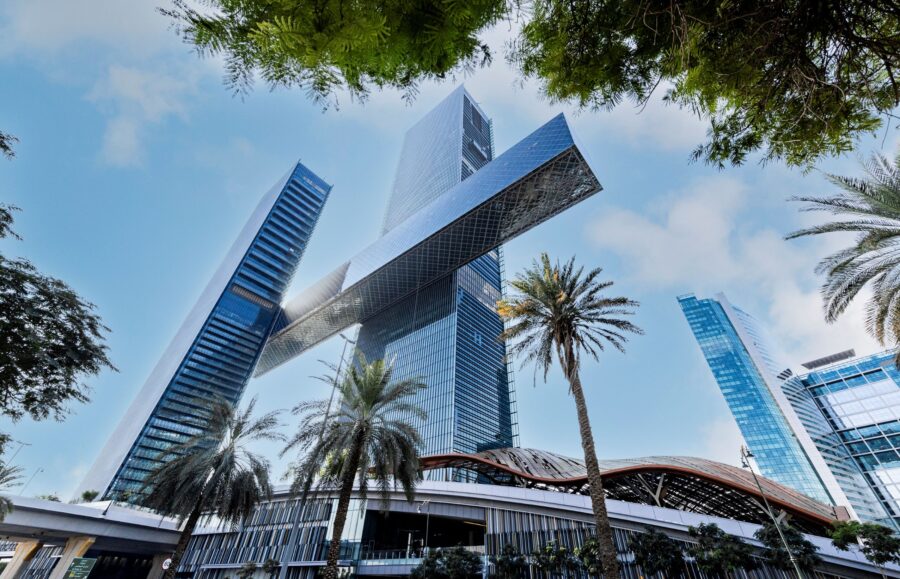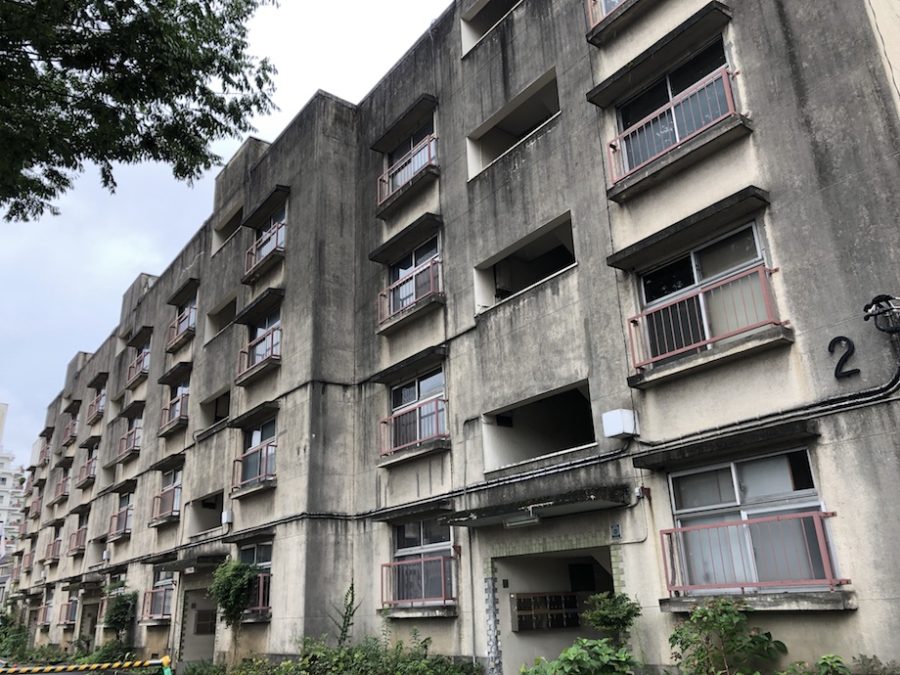
CULTURE


© Alvaro Fonseca

© Alvaro Fonseca
〈シンフォニア・ヴェルデ(Sinfonía Verde)〉は、地球上で屈指の豊かな生態系を誇るコスタリカ・オサ半島のカラテに建てられた、太陽光発電や水力タービンにより電力を自給自足するオフグリッド住宅です。
巨木が倒れた場所を敷地とした2人の研究者のため住宅であり、あらゆる方向で自然とつながることのできる円盤状の平屋となっており、高床式とすることで土地への影響を軽減しつつ高い視点を提供しています。イギリスのロンドンとコスタリカに拠点を置き、現在国際的に事業を展開している建築事務所 Studio Saxeが設計しました。
注目ポイント
- 豊かな生態系の森に生まれた、巨木が倒れた場所に建てる建築
- 太陽光パネルや小川での水力発電による、サステナブルなオフグリッド住宅
- 大自然とつながる円環状の住空間と、野生の環境から守られた円形の中庭
(以下、Studio Saxeから提供されたプレスキットのテキストの抄訳)

© Alvaro Fonseca

© Alvaro Fonseca
© Danta Collective
古代の熱帯雨林の光景と音に浸る、人里離れた隠れ家〈シンフォニア・ヴェルデ〉
オサ半島の奥深くで、1本の巨大な樹木が倒れた。すると鬱蒼とした森に初めて陽の光が差し込み、青空という特別な光景が浮かび上がった。
自然にできた、大自然の波動に四方八方を囲まれたこの場所に、2人の研究者がオフグリッドな住宅を建てた。

© Alvaro Fonseca

© Alvaro Fonseca
熱帯雨林は複雑で多層的な環境であり、その密度と暗さは人を幻惑させることがある。葉の隙間から差し込む光が、一瞬の明晰さをもたらし、そびえ立つ木々の高さを明らかにする。
このようなパノラマ体験が、住宅の設計にインスピレーションを与えた。住宅の形状は円盤状で、中央にオキュラス(円窓)があり、外周部は森と接し、中心部は大自然からの避難場所となる。この高台で住人は1日中、まるで交響曲のように響き合う自然の音とリズムに浸ることができる。

© Alvaro Fonseca

© Alvaro Fonseca
自然とつながりつつ穏やかな環境も提供する円環状の住宅
私たちの設計意図は、周辺環境のさまざまな側面を強調することである。
この住宅は平屋であるが、周囲の地形は急勾配で下っており、片側は森の地面とほぼ同じ高さとなりつつ、もう片側は地面から浮き上がっている。

© Alvaro Fonseca

© Alvaro Fonseca
外周の遊歩道は、コケに覆われた根元から梢へと訪問者を誘い、コガネコンゴウインコが枝の間を飛び回っている。
住宅には2つのベッドルーム、ラウンジ兼キッチン、研究室兼図書室があり、木陰のテラスからは野生動物を観察することができる。ジャガーやホエザルが生息するこの地域において、中央の中庭は荒々しい生態系の中に静寂の空間を提供している。

© Alvaro Fonseca

© Alvaro Fonseca
大きな屋根は、この地域の激しい雨と太陽から住宅を守っており、双曲面の形状により雨水を側面に導き、そこから自然の小川に流れ込むようになっている。
すだれ状のスクリーンにより、新鮮な空気と森の音が住宅の中まで届き、木製の天井は中央から放射状に外側に向かって広がっている。

© Alvaro Fonseca

© Alvaro Fonseca
豊かな自然環境の敷地だからこそ追求する持続可能性
地球上の生物多様性の約3%が生息するコルコバド国立公園に隣接するこの場所に住宅を建てるには、慎重かつ柔軟なアプローチが求められた。
まず、周囲の植生を破壊しないよう、住宅は最小限にとどめ、地下水を妨げないように、また動物や木の根が通れるように、狭い基礎の上に高床式で建てられている。

© Alvaro Fonseca
極端な暑さと湿度が特徴的なこの地域で、私たちが目指したのは、機械的な冷房を使わずに快適な環境をつくり出すことであった。
この目標は住宅を地面から高くし、パッシブ換気を促すルーバー状の開口部を設けることで達成された。白い断熱屋根は、太陽光を反射して熱吸収を低減することで、家屋の温度上昇を抑えている。

© Alvaro Fonseca
この住宅は完全な自給自足となっており、太陽光発電パネルと近くの小川にある水力タービンによってエネルギーを生み出し、飲料水も供給している。エネルギー効率の高い照明や、チーク材やコルク材など責任を持って調達された素材が、環境への影響をさらに軽減している。
居住者は、野生生物の監視、在来種の植物の繁殖、近隣のサンゴ礁を回復させるイニシアチブの主導などを通じて、地域の保全に貢献している。

© Alvaro Fonseca
建築が困難な土地だからこそ不可欠となる、慎重な建設計画
人里離れたこの場所での建設は困難であり、慎重な計画と適応が必要であった。
地震地帯で、降雨量が多く、気温差が激しく、空気中に塩分が含まれ、野生動物が脅威となる環境では、これらの現実を熟知し、克服するための創意工夫をもつ地元の建設業者と協力することが不可欠であった。

© Alvaro Fonseca
敷地には電気も水道も通っておらず、アクセスできるのは細い小道だけであったため、すべての資材はトラックで川や山を越えて運び、現場に運び込まなければならなかった。
プレファブの鉄骨部材は事前に準備し、乾季に運び込み、手作業で組み立てを行った。ダイナミックな屋根の形状は、独特な傾斜の梁を格子状に編み込んでつくられ、厳しい環境条件に耐えられるよう、繊維セメント板と耐久性のある膜で覆われた。
建設後、敷地には在来種の植物が植えられており、やがて家屋を包み込み、自然環境に溶け込んでいくことだろう。

Plan

Elevation

Section

Section
以下、Studio Saxeのリリース(英文)です。
Sinfonía Verde: A secluded home immersed in the sights and sounds of an ancient rainforest.
Overview
In the depths of the Osa Peninsula, a giant tree fell to the ground. For the first time sunlight penetrated the dense canopy, revealing a rare glimpse of the blue sky above. The natural clearing it created offered a place for two researchers to build their off-grid home, surrounded in every direction by the vibrations of the wild.
Concept
The rainforest is a complex multi-layered environment, where the density and darkness can be disorienting. An opening in the foliage provides a moment of clarity, revealing the towering heights of trees. This panoramic experience inspired the design of the home, which takes the shape of a disk with an oculus at its center. On its periphery the house interfaces with the forest, while its core provides a sanctuary from the wilderness.
From this elevated platform, residents are immersed in the sounds and rhythms of nature, transitioning throughout the day like a symphony.
Design
Our design intention was to highlight different perspectives of the environment. While the home is on a single level, the terrain around it descends steeply. One side aligns with the forest floor, while the other is raised high above the ground. The perimeter walkway takes visitors from moss-covered roots up to the treetops, where scarlet macaws forage among the branches.
The home features two bedrooms, a combined living room and kitchen, and a laboratory-library, interspersed with shaded outdoor terraces from which to observe wildlife. With the likes of jaguars and howler monkeys in the vicinity, the central courtyard offers a calm space in the midst of an untamed ecosystem.
An expansive roof structure shelters the house from the region’s intense rain and sun. The hyperbolic form directs rainwater towards the sides, where it cascades into natural streams. Slatted screens allow fresh air and the forest sounds to permeate the home, while the wooden ceiling radiates from the center, extending outwards.
Sustainability
Building in proximity to Corcovado National Park, which hosts approximately 3% of the planet’s biodiversity, demanded a sensitive and responsive approach. The house was scaled to a minimum footprint to avoid removing vegetation around the clearing. It was raised on stilts with narrow footings to prevent disruption to the groundwater and allow animals and root systems to cross below. In a region characterized by extreme heat and humidity, our goal was to create a comfortable living environment without mechanical cooling. This was achieved by raising the home off the ground and including louvered openings to encourage passive ventilation. The white insulated roof helps keep the house cooler by reflecting sunlight and reducing heat absorption.
The home is entirely self-sufficient, generating power through a photovoltaic array and a hydro turbine in a nearby stream, which also supplies drinking water. Energy-efficient lighting and responsibly sourced materials, such as teak and cork, further reduce the environmental impact.
The residents contribute to the preservation of the area by monitoring wildlife, propagating native plant species, and leading initiatives to restore nearby coral reefs.
Construction
Building in a remote and challenging location required careful planning and adaptation. In an earthquake zone, with high precipitation, dramatic temperature differentials, salt in the air, and threatening wildlife, it was crucial to work with a local contractor who knew these realities and had the resourcefulness to overcome them.
With no electricity or water connection on the property, and only a narrow footpath for access, all resources had to be transported over rivers and mountains by truck and then carried to the site. Prefabricated steel components were prepared in advance, delivered during the dry season and assembled by hand. The dynamic roof form was created with a woven grid of uniquely pitched beams, and was then covered with fiber cement boards and a durable membrane to withstand the harsh environment.
After construction, the site was replanted with native vegetation, which will eventually envelop the home, absorbing it into the natural surroundings.
Client’s Words
We first visited Costa Rica in 1992 and were drawn back every year by the beautiful people and landscapes. In 2002 we bought property in a remote region of the Osa Peninsula. The land had been altered by ranching, and as the forest regenerated, we found ourselves spending more and more time in the rainforest than on the beach.
When we thought about building, we approached Studio Saxe because of their beautiful designs that worked with the environment rather than against it. Ben Saxe immediately asked why we were building in the forest rather than near the beach, and the answer was easy: the forest sounds.
Saxe’s architects took this seriously and designed a place to immerse people in the natural sounds and lighting and biodiversity of the rainforest. At first, we were hesitant of the round design, but it absolutely creates that immersion. A walk along the 360 degrees of the platform constantly shifts your attention: from skyline to secondary forest, to earthy terrain, to primary forest, and back again to skyline. And along the way, the shifts in wildlife, lighting and sound create that rich subtle immersion in Costa Rica’s biodiversity that simply cannot be captured without a visit.
Project Data:
Architecture: Studio Saxe
Location: Carate, Peninsula de Osa, Costa Rica
Date of Completion: 2022
Client: Private
Area: 400m²
Photography: Alvaro Foseca – (depthlens)
「Sinfonía Verde」Studio Saxe 公式サイト
https://studiosaxe.com/projects/sinfonia-verde-carate-costa-rica/









