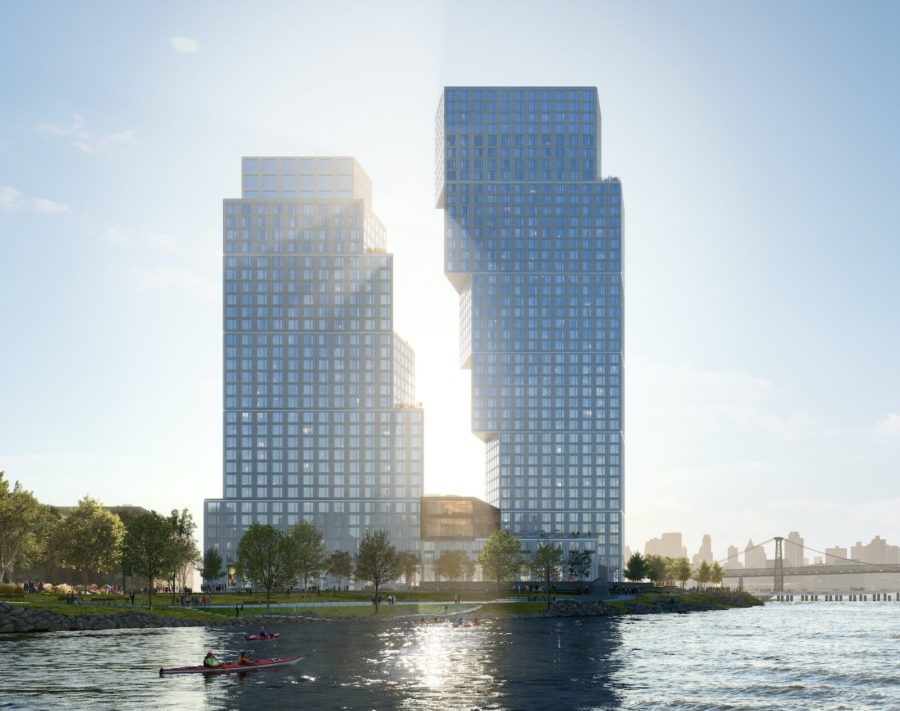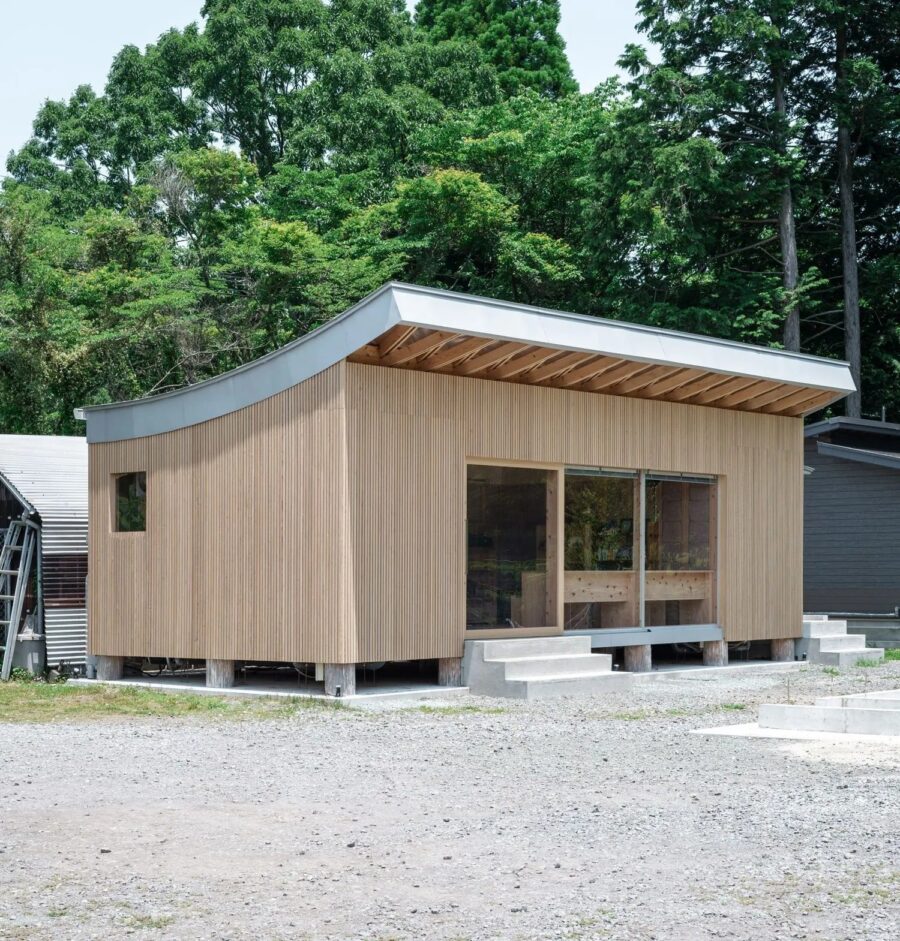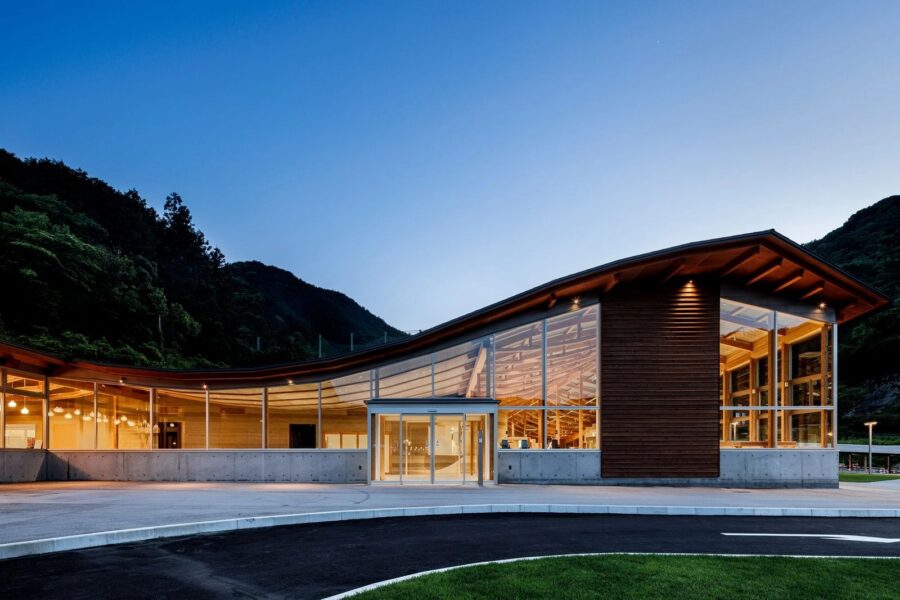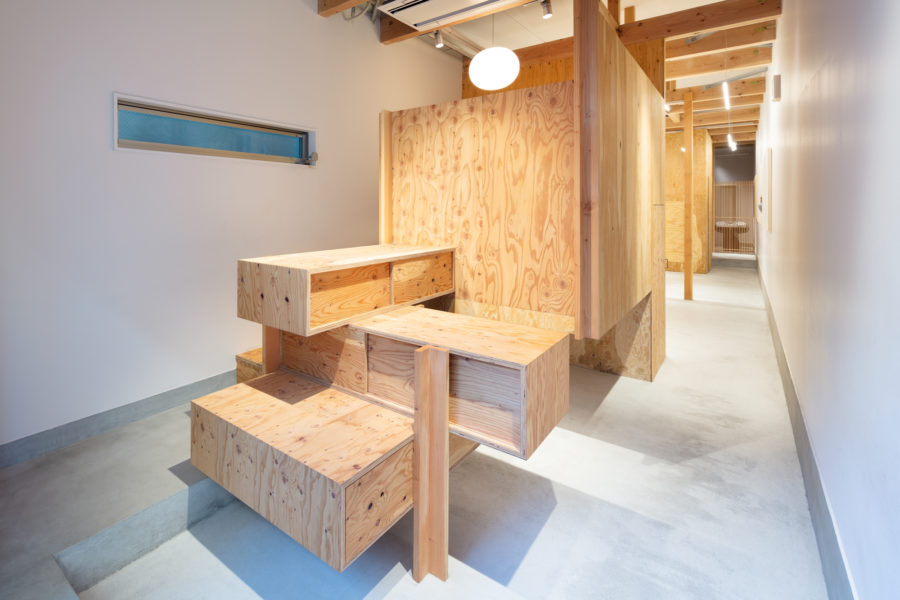マンションやオフィスビル、アパートなどの大規模修繕工事を手がけるクライアントのオフィス移転・新築プロジェクト。
約60坪、2フロア(ビル4階・5階)が設計対象エリアで、そのうち4階は来客を招くラウンジスペースとなっている。その空間を使うお客様や従業員が、少し背筋が伸びるような、誇りをもってもらえるような、そんな上質でプレミアムな空間を創造することをコンセプトとして設計をスタートした。
ラウンジスペースには、仕事が終わった後の食事会やイベントなど、多用途に使用できるバーカウンターを設けた。また、大会議室1カ所、中会議室2カ所といった充実した機能を設え、空間全体をグレートーンで落ち着いた大人の雰囲気でまとめつつも、アクセントで特注のアートワークを挿すことによって、新たなオフィスの世界観を確立している。(浦田晶平)
An office lounge that creates a high-quality space with bar counters and artwork
Office relocation and new construction project for a client engaged in the large-scale renovation of condominiums, office buildings, and apartments.
The design target area is two floors (the 4th and 5th floors of the building) of about 200 m², of which the 4th floor is a lounge space for inviting visitors. We started the design process with the concept of creating a high-quality, premium space where customers and employees can stand up tall and feel proud to use the space.
The lounge space is equipped with a bar counter that can be used for various purposes, such as dinner parties after work and events. Besides, a full range of functions is provided, including one large conference room and two medium-sized meeting rooms. While the entire space is decorated in gray tones to create a calm and mature atmosphere, custom-made artwork is used as an accent to establish a new office’s new world view. (Shohei Urata)
【K.century Office Lounge】
所在地:東京都
用途:事務所
クライアント:K.century
竣工:2020年
設計:Old Kan
担当:浦田晶平
照明計画:DAIKO
家具:Bo concept
什器:CraftBank
アートワーク:江口真悠加(珍獣使い)
施工:CraftBank
撮影:河野政人(ナカサアンドパートナーズ)
工事種別:インテリア
延床面積:171.40m²
設計期間:2020.05-2020.09
施工期間:2020.07-2020.09
【K.century Office Lounge】
Location: Tokyo, Japan
Principal use: Office
Client: K.CENTURY
Completion: 2020
Architects: Old Kan
Design team: Shohei Urata
Lighting design: DAIKO
FF & E: Bo concept
Furniture: CraftBank
Artwork: Mayuka Eguchi / Chinjyutsukai
Contractor: CraftBank
Photographs: Masato Kawano / Nacasa & Partners
Construction type: Interior
Total floor area: 171.40m²
Design term: 2020.05-2020.09
Construction term: 2020.07-2020.09








