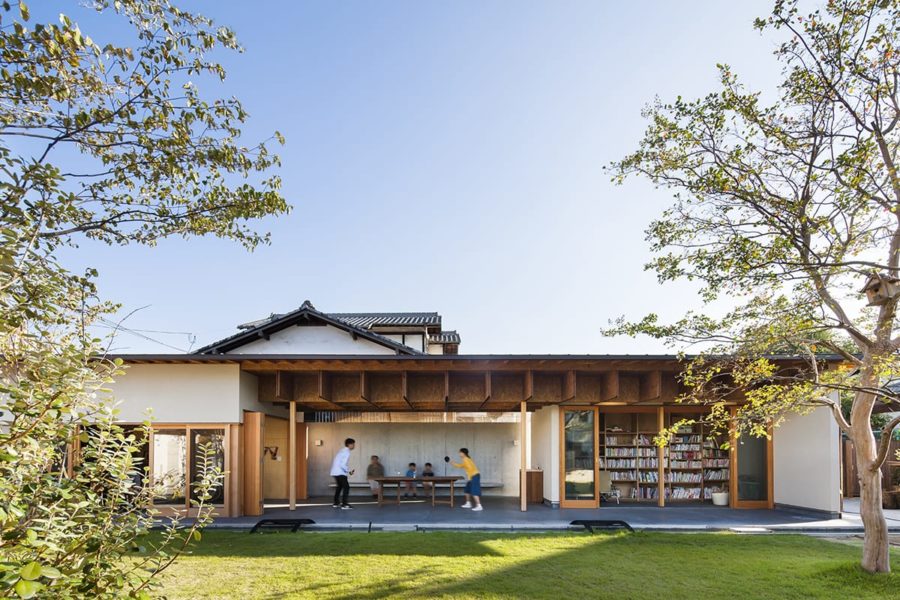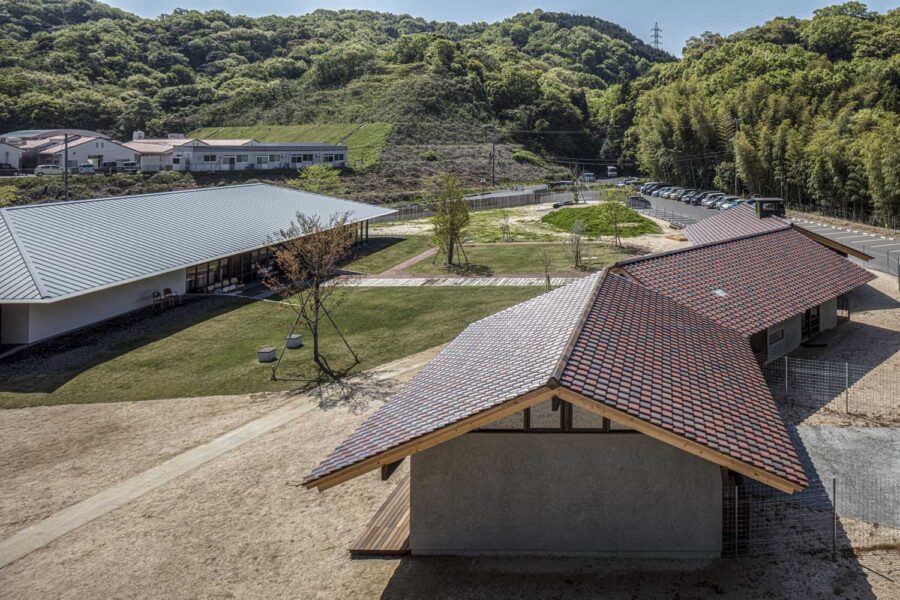日本の伝統芸能に「能楽」がある。使用される「能面(女面)」は「中間表現」と呼ばれるような喜怒哀楽を形容しがたい表情につくられている。一見無表情に見える面であるが、光、影と角度によりその表情は刻々と変化して見える。四季による太陽高度、時間帯による太陽位置、空模様による光の陰影というような自然の摂理は、あたかも能楽師が能面に感情を表すかのように、この大地で構築されたものに表情を与える。
本計画は住戸数が56戸のRC造9階建て賃貸集合住宅である。新潟駅にほど近い幹線道路沿いで、T字路の突き当たりに位置する。地方都市である新潟は典型的な車社会であり、また積雪があるため、1階部分をピロティとし極力多くの駐車場を計画している。建築計画からその形状を採用したピロティ壁は、同時に構造的に建物の安定性に寄与している。
特徴的なファサードの形状は、避難経路、設備配管の計画や型枠転用などの実用性と効率性から導かれたものである。熱線反射ガラスは周辺環境を映し込み、周囲に溶け込むファサードとするだけでなく、またその虚像により実体以上の奥行き感を感じさせ、ピロティ部分の視線の抜けとともにこの建築ボリュームの圧迫感を軽減する。
仮面は顔全体を覆い、人格も個性も隠し、別の何者かに変身させる。しかし能面は顔の半分を現し、面の外側に顎や生身の人間の皮膚の部分を見せる。これはその役者の生きてきた時間、理念や感覚といったものが面とぶつかることで表に出てくるためと言われている。
ファサードという「オモテ」に、居住者の生活が自然と滲み出てくることで、秩序の中に乱雑さをもった有機的な建築となる。組み込まれた情報は、ときには書き換えられながら継承されていく。この建築は居住者とともに成長を続けていく生命体であり、自然現象を投影し、常に変化するファサードは四季を視覚化した能面といえる。(細海拓也)
A housing complex with a facade that reflects the four seasons, with both practicality and efficiency
“Noh,” a traditional Japanese performance art, serves as the main inspiration for the architectural concept. The performance of Noh is heavily reliant upon the use of delicately carved masks. Although, at first, these masks may appear to present a neutral expression, they are formed in such a way as to convey a broad emotional spectrum. Through subtle changes in the actor’s movement and variances in lighting, the masks are brought to life. A similar dialogue exists between built form and seasonal and daily changes to the sun’s altitude, weather patterns, and fluctuations in atmospheric conditions. This temporal cycle conspires to continuously transform and direct light and shadows, generating a form of architectural expression.
This is a 56 dwelling housing complex located in Niigata, Japan. It sits along a main road, close to the central station and at the end of a busy T-junction. Due to its scale, Niigata is a typical motorized society. It lacks a metro system, and therefore private vehicles are a prevalent mode of transport. In response, we utilized piloti as a means to maximize the number of parking spaces. The piloti serve a dual purpose; not only adopted by the architectural plan, they also contribute to the structural stability of the building.
The configuration of the facade has not been informed by arbitrary decisions but instead determined by the efficiency and practicality of evacuation routes, service piping, and to allow for re-use of the formwork, amongst other requirements. The glass, chosen for its thermal properties, reflects the surrounding cityscape and integrates the façade within its environment. The virtual sky, reflected on the glass, creates a sensation of depth and porosity. Combined with the open ground floor, this affects the perception of the building’s volume; its mass is reduced as it balances on the slender piloti.
Typically masks cover the entire face to conceal one’s personality, to transform oneself into someone else. However, in Noh, masks only partially cover the face, thus revealing the jaw of a living man. This human aspect is permitted to further express the age, personality, and sensibility of the actors. In this fashion, the architectural facade exudes the lives of its inhabitants; it is animated by the chaos living within its ordered structure. The personalities incorporated in the architecture will gradually be rewritten and inherited. This architecture will grow with its occupants; the façade, continuously manipulated by natural phenomenon, is a Noh mask which is activated by the changing seasons. (Takuya Hosokai)
【新潟の集合住宅Ⅰ】
所在地:新潟県新潟市中央区東万代町
用途:共同住宅・集合住宅
竣工:2013年
設計:細海拓也一級建築士事務所
担当:細海拓也、長谷部了史
構造設計:江尻建築構造設計事務所
設計協力:廣瀬一級建築士事務所
施工:廣瀨
撮影:走出直道
工事種別:新築
構造:RC造
規模:地上9階
敷地面積:827.39m²
建築面積:436.73m²
延床面積:2767.32m²
設計期間:2012.01-2012.05
施工期間:2012.07-2013.09
【HOUSING COMPLEX NIIGATA I】
Location: Higashibandai-cho, Chuo-ku, Niigata-shi, Niigata, Japan
Principal use: Housing complex
Completion: 2013
Architect: TAKUYAHOSOKAI
Design team: Takuya Hosokai, Satoshi Hasebe
Structure engineer: EJIRI ENGINEERS
Design cooperation: Hirose Architects
Contractor: HIROSE
Photographs: Naomichi Sode
Construction type: New building
Main structure: Reinforced Concrete construction
Building scale: 9 stories
Site area: 827.39m²
Building area: 436.73m²
Total floor area: 2767.32m²
Design term: 2012.01-2012.05
Construction term: 2012.07-2013.09








