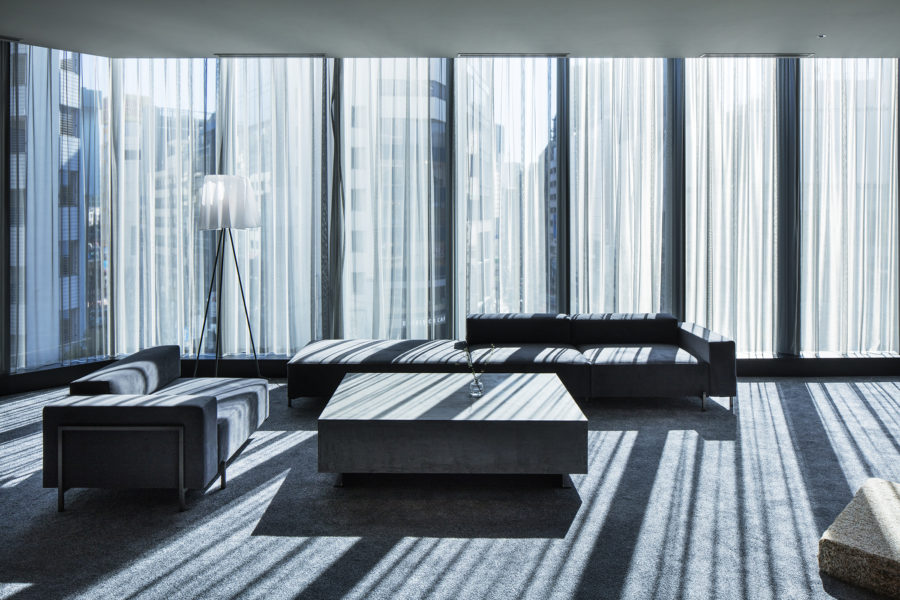イタリア・ミラノに本店をもつレザー製品ブランド、BONAVENTURAの日本初となるフラッグシップショップである。ミラノ発のブランドということで、内装のデザインコンセプトは「From Milan」。ミラノに見られる内装を構成する素材を積極的に取り入れ、一歩店内に入るとどこかミラノらしさを感じられる空間に仕上げた。
具体的にはイタリアンスタッコ、石畳み調タイルなどアースカラーで内装のトーンを統一し、カラーバリエーション豊富な商品を引き立てるような設えを目指している。
ライティングにもこだわり、直接商品に照明を当て込むのではなく、店内全体を柔らかく光が包み込み、そこに商品が浮かび上がる空間とした。
BONAVENTURAの本革を貼地として使用した什器や家具もオリジナル製作とし、より世界観を確立した事例である。(浦田晶平)
「JCD Talk Lounge / タカハシツキイチ24」
A flagship store that complements leather products with Milan-like materials
This is the first flagship store in Japan for BONAVENTURA, a leather goods brand headquartered in Milan, Italy. As the brand originated in Milan, the interior design concept is “From Milan”. The materials used in Milanese interiors were actively incorporated to create a space that gives a sense of Milan when you step into the store.
Specifically, the interior is decorated in earthy tones, such as Italian stucco and stone-patterned tiles, aiming to highlight the wide variety of colors of the products.
We also paid attention to the lighting, and instead of directly lighting the products, we created a space where light softly envelops the entire store and the products come to life.
The furniture and fixtures made of genuine BONAVENTURA leather are also original pieces of furniture, which further establishes the store’s world view. (Shohei Urata)
【BONAVENTURA Omotesando】
所在地:東京都港区南青山3-18-15 1F・B1F
用途:店舗
クライアント:BONAVENTURA
竣工:2020年
設計:Old Kan
担当:浦田晶平
照明計画:Lightmoment(田中圭吾)
キービジュアル:博報堂プロダクツ
什器:CraftBank
施工:CraftBank
撮影:河野政人(ナカサアンドパートナーズ)
工事種別:インテリア
規模:地上1階 地下1階
延床面積:123.37m²
設計期間:2020.06-2020.11
施工期間:2020.08-2020.11
【BONAVENTURA Omotesando】
Location: 1F・B1F 3-18-15 Minamiaoyama, Minato-ku, Tokyo, Japan
Principal use: Shop
Client: BONAVENTURA
Completion: 2020
Architects: Old Kan
Design team: Shohei Urata
Lighting design: Lighemoment / Keigo Tanaka
Key Visual: HAKUHODO PRODUCT’S
Furniture: CraftBank
Contractor: CraftBank
Photographs: Masato Kawano / Nacasa & Partners
Construction type: Interior
Building scale: 1 story and 1 below
Total floor area: 123.37m²
Design term: 2020.06-2020.11
Construction term: 2020.08-2020.11








