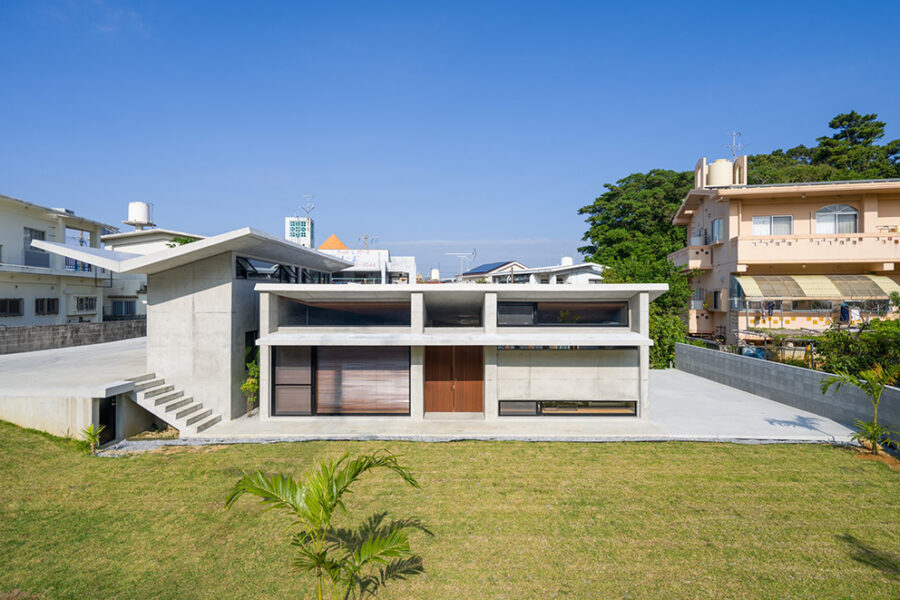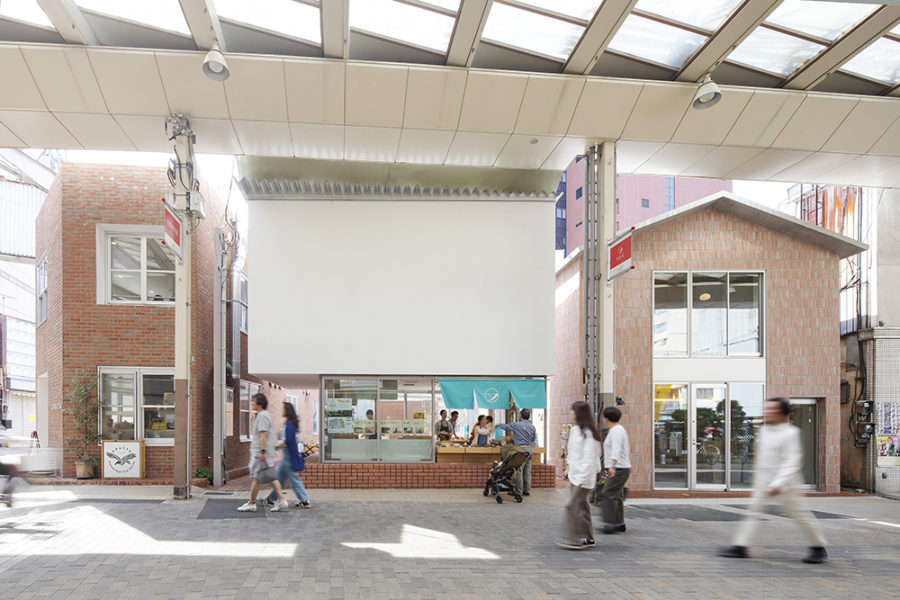パッケージ・段ボール製造業を営むクライアントのオフィスミーティングルームと、レンタルスペースのリノベーション計画。自社の特徴である段ボールとパッケージを空間で表現してほしいとの依頼をいただいた。そこで「包む・パッケージする」「配送する」という行為を建築で計画しようと考えた。
社内間や取引先との打ち合わせで生まれたアイデアを移動ブースで包み(パッケージ化)、そしてそのアイデアを社会に発信する(配送する)というコンセプトで場を計画した。人ではなく空間を動かすことでソーシャルディスタンスを保ちながら、空間をフレキシブルに活用できるように移動ブースを製作している。
来訪者に自社のことを知ってもらうための場でもあるため、自社の技術力を示すとともに、コミュニケーションコンテンツとして、段ボールで照明やフラワーポットを作成した。パッケージ以外での段ボールのデザインの可能性を考えている。(石本輝旭)
A space that conveys the characteristics of the company and the new possibilities of corrugated cardboard
Renovation of the office meeting room and rental space for the client, a manufacturer of packaging and cardboard. The client asked us to express their company’s characteristics of corrugated and packaging in the space. Therefore, we decided to plan “wrapping / packaging” and “delivery” in architecture.
We planned a space based on the concept of wrapping (packaging) the ideas generated in meetings between the company and with clients in a mobile booth and then transmitting (delivering) those ideas to society. By moving the space rather than the people, the portable booth is designed to maintain a social distance and utilize it flexibly.
Since this is also a place to let visitors know about the company, we created lighting and flowerpots out of corrugated cardboard as communication contents and showed its technological capabilities. I am thinking about the possibility of using the corrugated board for design purposes other than packaging. (Teruaki Ishimoto)
【min-pack】
所在地:大阪府大阪市天王寺区
用途:事務所
クライアント:クラウン・パッケージ
竣工:2020年
設計:CURIOUS design workers
担当:石本輝旭
プロジェクトマネージャー:淵源堂
施工:enj-i
工事種別:リノベーション
構造:鉄骨造
規模:地上7階のうち、1~3階部分
建築面積:186.55m²
延べ床面積:347.91m²
設計期間:2020.01-2020.03
施工期間:2020.03-2020.06
【min-pack】
Location: Tennoji-ku, Osaka-shi, Osaka, Japan
Principal use: Office
Client: Crown Package
Completion: 2020
Architects: CURIOUS design workers
Design team:Teruaki Ishimoto
Project Manager: ENGENDO
Contractor: enj-i
Construction type: Renovation
Main structure: Steel
Building scale: 1st to 3rd floors of the 7th floor
Building area: 186.55m²
Total floor area: 347.91m²
Design term: 2020.01-2020.03
Construction term: 2020.03-2020.06








