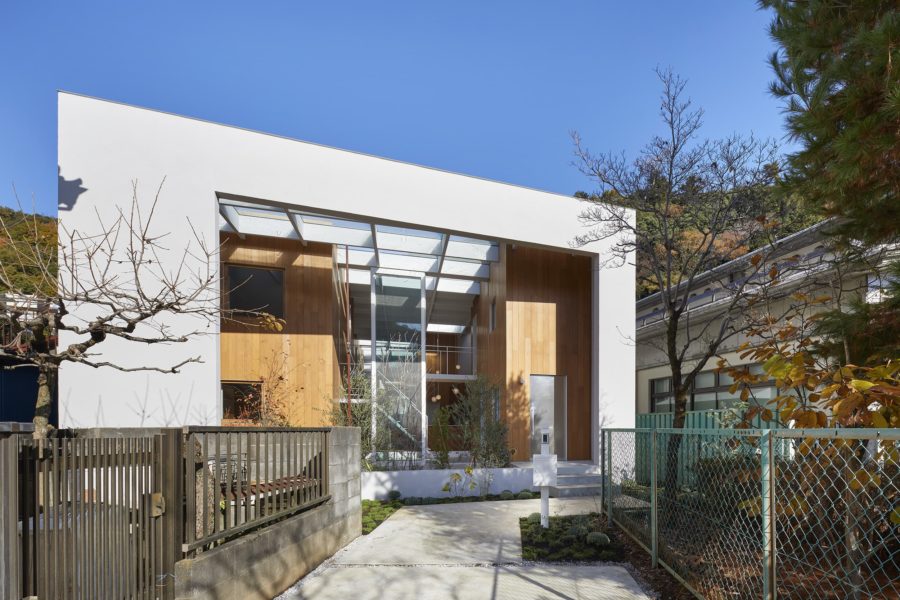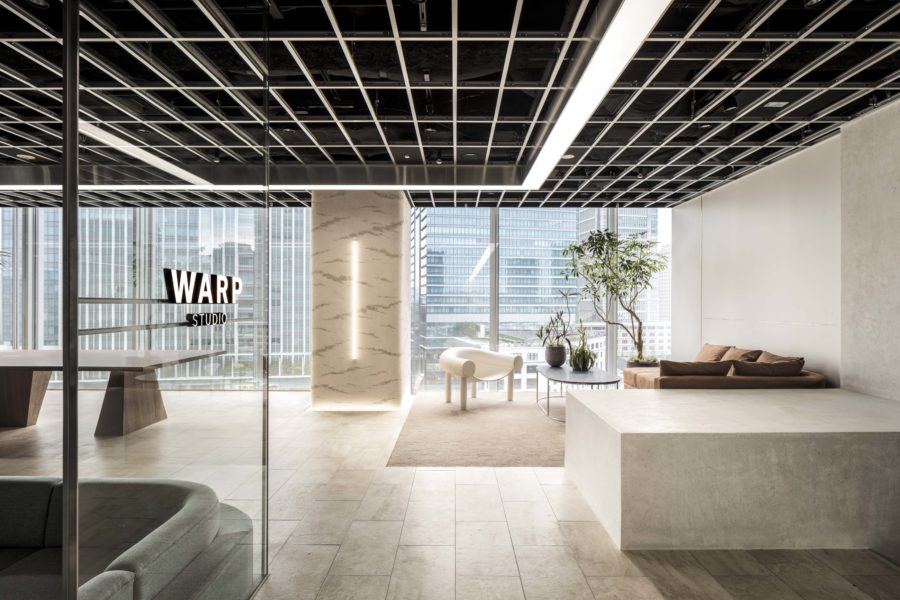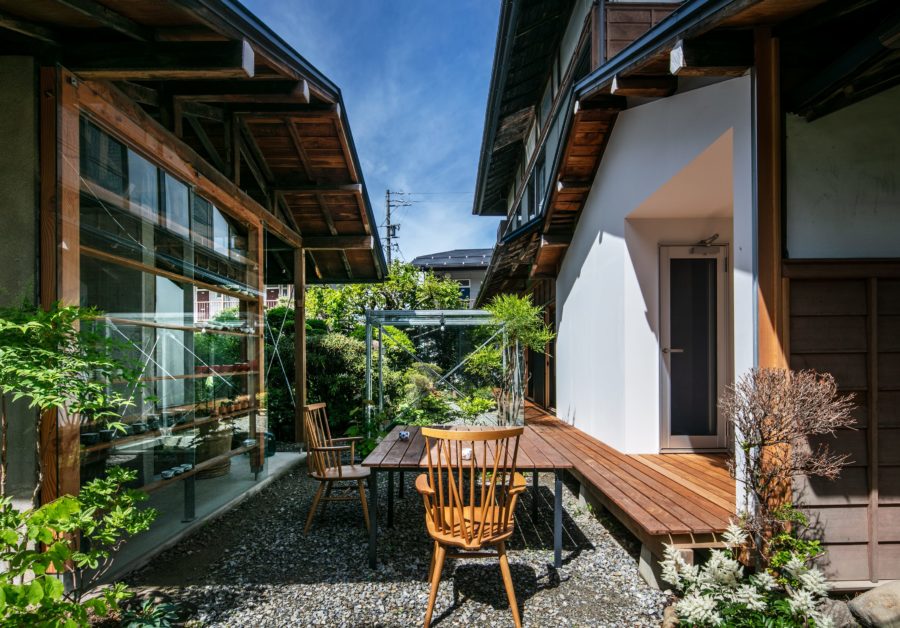本プロジェクトはデンマーク・コペンハーゲンを中心に数店舗を展開する日本料理屋IZUMIの内装計画である。クライアントによるレストラン全体におけるリブランディングのプロセスの中で、我々は新たなレストランのコンセプトである「Japanese cuisine with a Nordic twist」を空間体験によって表現することが求められた。
日本と北欧の間では昔から豊かな文化交流が続いており、特にデザイン分野では日本からのインスピレーションを得て、ここデンマークで独自に発展したものも多く存在している。そのような例をもとに、「日本的」であると考えられるものが、デンマークという場所に入ったときにどのような変換(twist)が起こり、その場所のものとして根付いていくのかを考え空間に落とし込んで行った。
中でも象徴的なキッチンを覆う緩やかにカーブを描いた木製のパネルは、日本木造建築におけるモジュールシステムを応用し全体の構成をデザインしつつも、パネル1枚1枚のデザイン自体は北欧の伝統的な曲げ合板の技術から発想を得てつくられている。そして意識的に北欧の家具一般に使用されるオーク材を仕上げに選択したことによって、パネル1枚からの印象と、パネルが集まったときにつくり上げる室内風景の印象とを異なるものとした。
このようなすべてのデザインに対し、私たち設計者が日本的なデザインをデンマークという場所において求められデザインする際に、デンマークという土地で慣れ親しまれた技術と素材などといった、文化やコンテクストを尊重しつつ、日本的なるもののデザイン作業を通し文化的な変換を行っている。
結果として出来上がった空間は、全体の印象が日本的でも北欧的でもあり、どちらでもない、訪れた人々の文化的背景によってどのように捉えるのかが異なるものとなった。(八木祐理子、高田一正 + 森田美紀、小林 優)
A Japanese restaurant in Copenhagen that transforms and embodies Japanese design in Scandinavian style
IZUMI Charlottenlund is an interior renovation project for a restaurant locates in Copenhagen, Denmark. IZUMI is a chain restaurant serves Nordic twisted Japanese cuisines that holds several restaurants around greater Copenhagen. Due to the need of rebranding, PAN- PRO-JECTS together with mok architects were assigned to design a spatial identity which interior expresses the concept of the restaurant. As a response, the team translated IZUMI’s manifesto of “Nordic twisted Japanese” culture into its spatial experience.
Japan and Nordic has a rich history of cultural interactions. Especially in a field of design, there are many of examples that are rooted origi-nally in Japanese culture yet developed uniquely in the land of Nordic region. We designed with the inspiration of its characteristic trend of Scandinavia and Japan in which the studio found a great potential to represent IZUMI’s concept.
As a design strategy, we adopted Japanese spatial characters to the Scandinavian context while manipulating various Japanese-influenced Nordic elements: aiming to fabricate a new standard of Japan-Scandinavian design interactions. The curved wood panels covering an iconic show kitchen is developed based on the concept to represent an interior identity of IZUMI. The panels’ module system is derived from a Japanese traditional wood dimension system which reflects the spatial module units rooted in Japanese tatami format. On the other hand, the panels are made of Scandinavian oak which is a common material for Nordic wood crafts. On top of that, the panels draw slight curves with an inspiration from steam-bent Scandinavian furniture. As a result of those manipulations, the spatial experience achieved unique mix-ture of Nordic and Japanese, telling a story of IZUMI through its space. We aimed to create a new way of design interactions between Scan-dinavia and Japan by exploring both cultures deeply and expressed it with a modest touch.
(Yuriko Yagi, Kazumasa Takada + Miki Morita, Suguru Kobayashi)
【IZUMI Charlottenlund】
所在地:Jægersborg Alle 30, 2920 Charlottenlund, Denmark
用途:レストラン・食堂
クライアント:IZUMI Aps
竣工:2019年
設計:PAN-PROJECTS + mok architects
担当:八木祐理子、高田一正(PAN-PROJECTS)+ 森田美紀、小林 優(mok architects)
施工:Indretningsfabrikken
撮影:Yuta Sawamura
計画面積:120.00m²
設計期間:2018.03-2018.10
施工期間:2018.09-2018.12
【IZUMI Charlottenlund】
Location: Jægersborg Alle 30, 2920 Charlottenlund, Denmark
Principal use: Restaurant
Client: IZUMI Aps
Completion: 2019
Architects: PAN- PROJECTS + mok architects
Design team: Yuriko Yagi, Kazumasa Takada / PAN- PROJECTS + Miki Morita + Suguru Kobayashi / mok architects
Contractor: Indretningsfabrikken
Photographs: Yuta Sawamura
Construction type: Renovation
Gross Built Area: 120.00m²
Design term: 2018.03-2018.10
Construction term: 2018.09-2018.12








