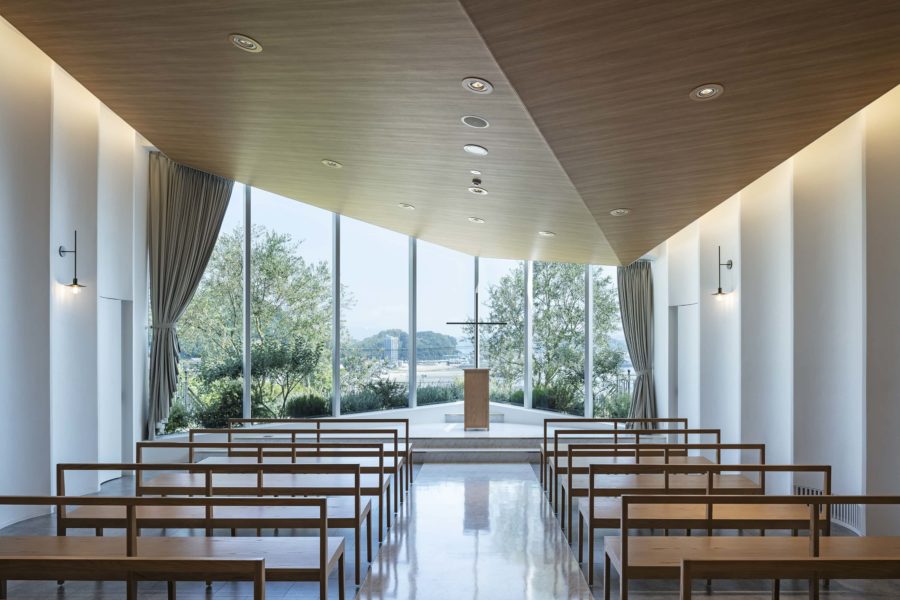本プロジェクトは、京都・二条通りのヘアサロン「ore」の内装設計である。
サロンの名称「ore」は英語で「鉱石」を意味する。
そこにはクライアントの「ありのままでも美しく、形を変えても美しい」というヘアデザインに対する思いが込められており、このコンセプトを主軸とし、サロンのデザイン設計を固めていった。
まず部屋の中央に1.9メートル×1.7メートルの独立した壁を立て、鉱石のような粗い仕上げを施した。この壁を立てることで、スタイリングスペースとシャンプースペースを分けながら、空間に奥行きもたせること、窓からの光を遮ることなく部屋の奥まで届けることが期待できる。
次に、側面の壁には漆喰を施した。この漆喰にはわずかに凹凸があり、光を受けると陰影を生み出しながら優しく空間を包み込む効果がある。
床には白榴石を混ぜたエポキシ樹脂を使用した。スタイリングスペースでは、既存床を剥がしたときに残った糊の跡を活かすため、透明度の高い濃度で躯体の上から流し込んだ。それに対し、窓に面したシャンプースペースでは真っ白に調合したエポキシ樹脂を合わせた。そうすることで、窓からの自然光を強く拡散し、部屋の奥まで届けることができた。
最後に、2つの大理石の塊を点在させ、ほどよい緊張感や空間全体、ひいてはサロンのコンセプトに通ずるテーマ性を引き出した。
空間に散りばめられた些細な美しさを感じ取ってもらい、ゲストに新たな発見をもたらせたとすれば、このサロンの本質に限りなく近い空間づくりができたのではないかと思う。(馬上紘一)
A hair salon that expresses universal beauty like ore with materials and composition
This project is the interior design of the hair salon “ore” on Nijo Street in Kyoto.
The name of the salon, “ore,” expresses the client’s desire for hair design to be “beautiful as it is, but also beautiful in different forms,” and the salon’s design was solidified around this concept.
First of all, a separate 1.9m x 1.7m wall was erected in the center of the room with a rough, mineral-like finish.
This wall will separate the styling space from the shampooing space while adding depth to space and allowing light from the window to reach the back of the room without blocking it.
Next, the side walls were stuccoed.
The stucco is slightly uneven, and when it receives light, it creates shadows that gently envelop the space.
This is stucco slightly uneven, and when it receives light, it creates shadows and gently envelops the space.
Epoxy resin mixed with leucite was used for the floor.
In the styling space, epoxy resin was poured over the structure in a highly transparent concentration to use the traces of glue left behind when the existing floor was removed. In contrast, the shampoo space facing the window was covered with pure white epoxy resin. By doing so, the natural light from the window was strongly diffused and reached the back of the room.
Finally, two marble blocks were dotted around the space to create a sense of tension and a thematic element that connects to the overall space and, ultimately, the concept of the salon.
If the guests can sense the trivial beauty scattered throughout the space and make discoveries, I think we have created a space that is as close as possible to the essence of this salon. (Koichi Bagami)
【ore】
所在地:京都府京都市中京区樋之口町461-1ヨシムラビル2F
用途:美容施設
クライアント:京里
竣工:2020年
設計:馬上紘一建築設計事務所
担当:京里(ore)+馬上紘一(馬上紘一建築設計事務所)
塗装:なかむらしゅうへい
什器:BOLTS HARDWARE STORE
サイン:中村浩恵
施工:ma plus design
撮影:山本康平
工事種別:リノベーション
構造:鉄骨造
延床面積:29.58m²
設計期間:2019.11-2020.07
施工期間:2020.08-2020.10
【ore】
Location: Yoshimura Blg.2F, 461-1, Hinokuchi-cho, Nakagyo-ku, Kyoto-shi, Kyoto, Japan
Principal use: Beauty Salon
Client: Kyori
Completion: 2020
Architects: koichi bagami architect office
Design team: Kyori / ore + Koichi Bagami / koichi bagami architect office
Structure engineer: Hirokazu Toki , TMSD
Painter: Syuhei Nakamura
Furniture: BOLTS HARDWARE STORE
Sign: Hiroe Nakamura
Contractor: ma plus design
Photographs: Kohei Yamamoto
Construction type: Renovation
Main structure: Steel
Total floor area: 29.58m²
Design term: 2019.11-2020.07
Construction term: 2020.08-2020.10








