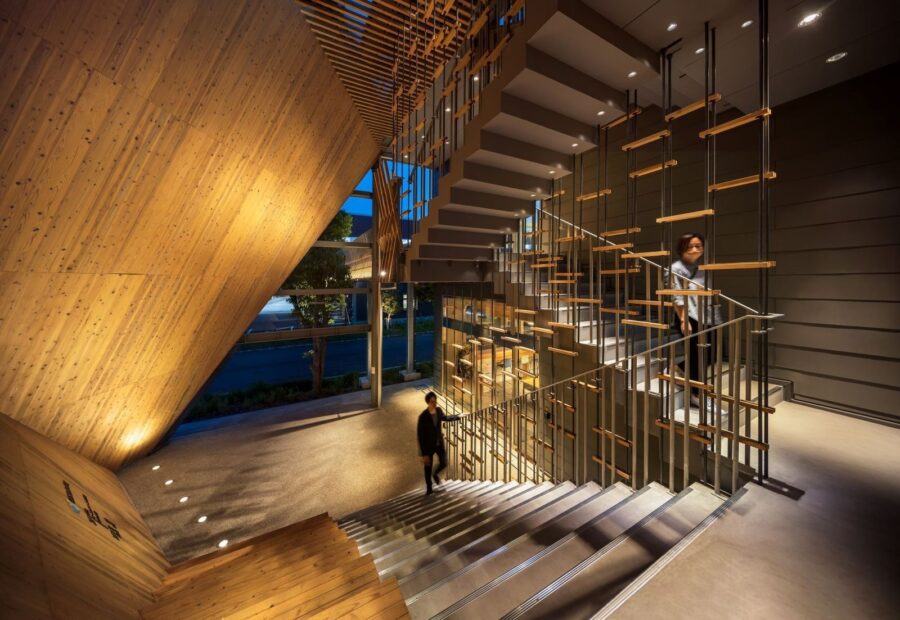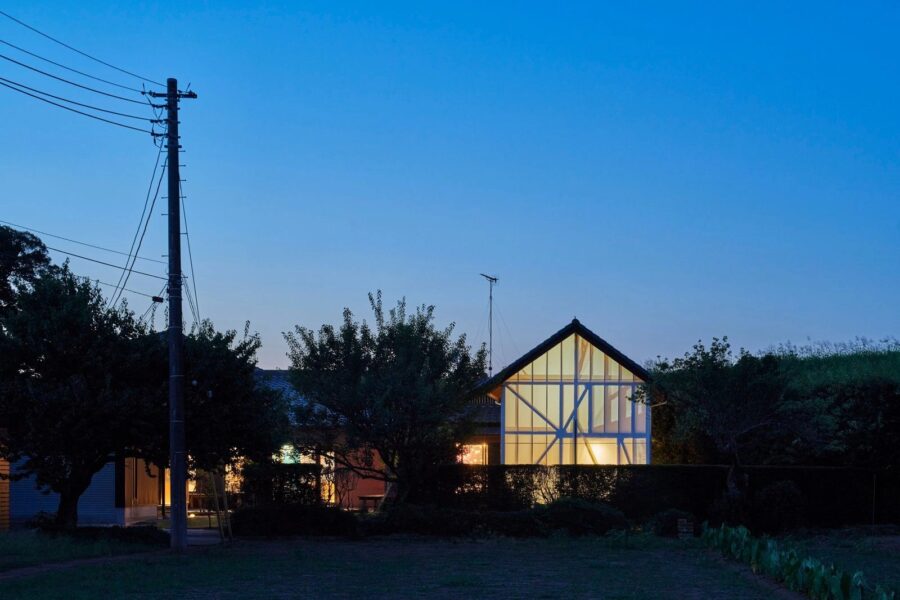愛媛県今治市に位置する隣家に囲まれた旗竿敷地に、夫婦と子供2人のための住宅を計画した。
プライバシーを確保しつつ、通風と日射を調整するため、ふわりと柔らかい布のような大屋根をかけた。大屋根は緩やかに生活棟から茶室、駐車場へとつながり、リビングからは中庭だけでなく、大屋根の向こう側に広がる梅林を望むことができる。
この大屋根をかけることにより、3つの屋外スペース(中庭、坪庭、テラス)が生まれ、屋内外の関係性が親密になる。そうすることで、屋内空間に開放感や広がりをもたらし、実面積以上の広がりを感じることができる。同時に家族間の視線がつながり、自然とコミュニケーションが生まれ、1つ屋根の下に多様な家族の住まい方が展開される。
大屋根は夏の強い陽射しを遮り、涼風を取り込む。冬は陽射しを室内に取り込み、ダイニングの土間スペースに蓄熱することでダイレクトゲインを実現する。(三宅正浩+吉本英正)
A house with a large curved roof that connects the inside and outside
We planned the house for a client family (married couple and their two children) at the site whose shape is like a flagstaff and surrounded by a neighbor’s house in Imabari-City Ehime.
We designed the big roof, which is like a soft shawl that gently covers the house to ensure good ventilation and lighting with simultaneously keeping the client’s privacy.
The shawl roof smoothly connects the living ridge, tea room, and parking space. The living client’s family can see the inner garden and the broad plum grove over the big roof.
The shawl roof makes three outside spaces that are an inner garden, spot garden, and terrace. The three spaces make the relation between inside and outside of the house so intimate. It provides a good sense of openness and broadness, and the client’s family can feel the size of the house larger than real. In addition, the client’s family can easily have much more eye contact with each other and much communication and better life together under the same roof.
In summer, the shawl roof cuts strong sunshine and entrain cool air. In winter, the shawl roof entrains sunshine and store it into the earthen floor to get direct gain. (Masahiro Miyake + Hidemasa Yoshimoto)
【被衣の家】
所在地:愛媛県今治市
用途:戸建住宅
クライアント:個人
竣工:2018年
設計:y+M design office
担当:三宅正浩+吉本英正
構造設計:天野一級構造設計事務所
施工:重松建設
撮影:笹倉洋平(笹の倉舎)
工事種別:新築
構造:木造
規模:地上2階
敷地面積:316.07m²
建築面積:144.77m²
延床面積:136.66m²
設計期間:2013.06-2013.10
施工期間:2013.11-2014.07
【Shawl House】
Location: Imabari-shi, Ehime, Japan
Principal use: Residential
Client: Individual
Completion: 2018
Architects: y+M design office
Design team: Masahiro Miyake + Hidemasa Yoshimoto
Structure engineer: Amano Structural design
Contractor: Shigematsu Kensetsu
Photographs: Yohei Sasakura / Sasanokurasha
Construction type: New Building
Main structure: Wood
Building scale: 2 stories
Site area: 316.07m²
Building area: 144.77m²
Total floor area: 136.66m²
Design term: 2013.06-2013.10
Construction term: 2013.11-2014.07








