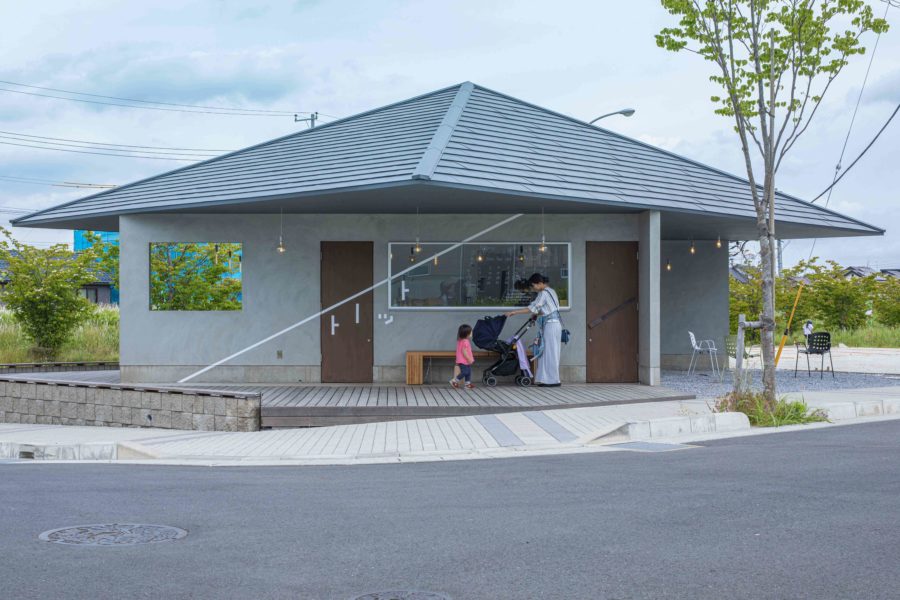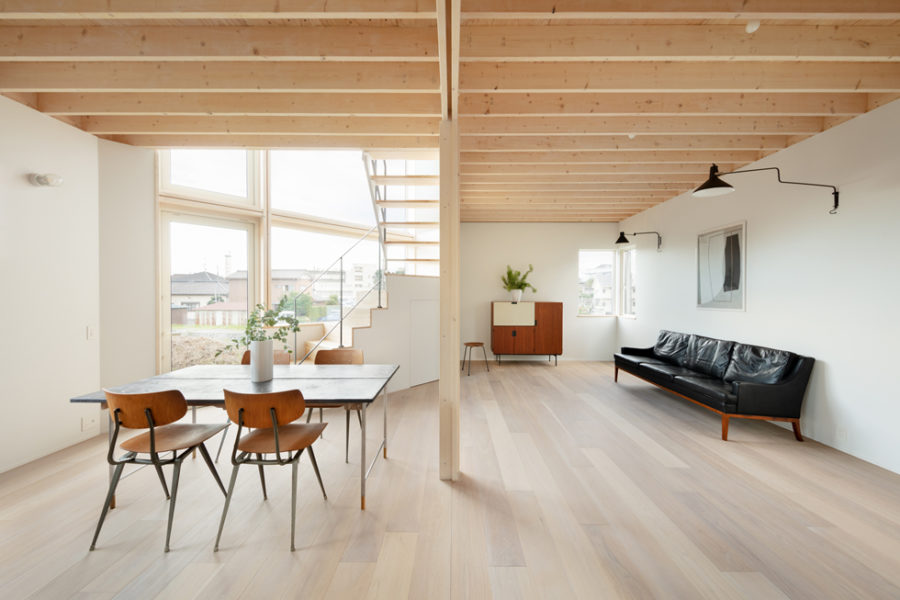「世界がまだ見ぬボールパークをつくろう」。
北海道ボールパークFビレッジは、約32haという広大な敷地面積の中で、自然と共存する次世代ライブエンターテイメントや心身を育むウェルネスソリューション、文化交流が活発なまちづくりを目指す、まったく新しいクリエイティブなコミュニティスペースであり、国籍、年齢、性別を問わず、より多くの人がこの場所に集う北海道の新たなシンボルとなる、「世界がまだ見ぬボールパーク」をコンセプトとした。
その中につくられた〈エスコンフィールドHOKKAIDO〉の収容人数は約35,000人。掘り込んだ位置にフィールドを配置し、フィールドレベル・メインレベル・スターレベルと3層にわたって観客エリアが計画されている。日本初の開閉式屋根付き天然芝球場の可動屋根は大きな屋根1枚を水平にスライドさせる方針とした。
想定されるリスクなどを把握しやすいシンプルな形状とし、実現可能性を優先した。北海道になじみのある切妻屋根が特徴的な外観デザインで、外壁には煉瓦調タイルを採用し、北海道の新たなシンボルを目指している。
天然芝を育てるために、PCライン(ピッチャーとキャッチャーの軸線)を南東向きとし、大きなガラスウォールから日照を取り込める仕様となっている。フィールドと観客席の距離感などMLBの球場を手本としたノウハウを取り入れながらも、北広島の敷地・北海道や日本の風土および文化を踏襲し、最適解をデザインしている。
フィールドをぐるりと囲う観客席は、どの場所からでもプレーが見やすいよう「すり鉢」の断面構成としている。各段床の高さ・奥行は、Grasshopperでプログラムを組み、視認性と施工性に配慮した最適化を行った。360度コンコースからの視界の抜けにも配慮し、どこにいてもフィールドを視認することができる。また、座席からコンコースへの移動のしやすさに配慮し、12席並びを基準としている。
TOWER 11は、鉄骨造5階建て6層の建築物でフードホール・ミュージアム・温浴施設・ホテルなどの用途を計画している。非試合日も通年で営業ができるようセキュリティや動線を整理し、TOWER 11の屋上部(ルーフトップ)からも試合観戦ができるよう設計した。
地下のサービスレベルにあるファイターズのチームエリアは、新球場の中でもひときわ特異な空間。ホーム側の総面積約3,400m²は、MLBの球団施設と比較しても最大規模である。選手・マネジャー・スタッフなどのチーム関係者それぞれの動線が効率的に結び付くよう、ハイドロ室・ウェイトルーム・トレーナー室などの各室を最適配置し、効率的なパフォーマンスを発揮できる。ロッカールームは、チームの一体感を高めるため、円形の平面としている。ロッカーには選手の意見を取り入れ改善を重ねた。(伊藤 昇)
A natural turf stadium with a huge retractable roof that follows the climate and culture
“Let’s create a ballpark that the world has not yet seen.”
Hokkaido Ballpark F Village is a completely new creative community space, aiming to create a town where next-generation live entertainment that coexists with nature, wellness solutions that nurture the body and mind, and cultural exchanges are active on a vast site of approximately 32 hectares, The concept is to create a “ballpark the world has not yet seen” that will become a new symbol of Hokkaido, where more and more people, regardless of nationality, age, or gender, will gather.
The capacity of “ES CON FIELD HOKKAIDO,” built in it, is about 35,000. The field is located in a dug-in position, and spectator areas are planned on three levels: field level, main level, and star level. The first natural turf ballpark in Japan with a retractable roof, the movable roof is designed to slide horizontally on one large roof.
The shape of the roof is simple and easy to understand in terms of possible risks, and feasibility was a priority. The exterior design features a gable roof familiar to Hokkaido, and brick-like tiles were used for the exterior walls, aiming to create a new symbol of Hokkaido.
In order to nurture natural turf, the PC line (pitcher and catcher axis) is oriented to the southeast, and the large glass wall is designed to allow sunlight to enter the building. While incorporating know-how modeled on MLB ballparks, such as the distance between the field and spectator seating, the optimal solution was designed in accordance with the site of Kitahiroshima, Hokkaido, and the climate and culture of Japan.
The spectator seating surrounding the field has a “mortar” cross-sectional configuration to facilitate viewing of play from any location. The height and depth of each level were programmed by Grasshopper to optimize visibility and workability, and the 360-degree view from the concourse was also taken into consideration so that the field could be seen from any location. In addition, the standard 12-seat rows were designed with consideration for ease of movement from the seats to the concourse.
TOWER 11 is a five-story, six layers steel-framed building with planned uses, including a food hall, museum, hot springs facility, and hotel. Security and flow lines have been organized so that the building can be open year-round, even on non-game days, and the building is designed so that visitors can watch games from the rooftop of TOWER 11 too.
The Fighters Team Area, located on the basement service level, is a unique space in the new stadium. With an area of approximately 3,400㎡ on the home side, it is the largest facility of any MLB team. The hydro room, weight room, trainer’s room, and other rooms are optimally arranged so that the flow lines for players, managers, staff, and other team personnel are efficiently connected, allowing for efficient performance. The locker rooms are circular in plan to enhance a sense of team unity. The lockers have undergone a series of improvements based on players’ opinions. (Noboru Ito)
【エスコンフィールドHOKKAIDO】
所在地:北海道北広島市
用途:観覧場(体育施設・スポーツ施設)
クライアント:ファイターズ スポーツ&エンターテイメント
竣工:2023年
設計:大林組+HKS
大林組 意匠設計:小林利道、一居康夫、海老原浩雄、伊藤 昇、國松英彦、塩田一弥、王琳、HKS:John Hutchings、Takeshi Kamiya、Mike Rogers、Serge Plishevsky、Jumpei Ogawa
大林組 構造設計:冨澤 健、榎本浩之、柏俣明子、長屋圭一、佐藤朋成、田中嘉一、木村寛之、乾 智洋、齋藤元嗣、吉田昇平
大林組 設備設計:瀬戸口 仁、和田 一、中山和樹、村上伸平
大林組 ICT設備設計:山口直之、杉本弘道、見世洋輔、町田啓悟
大林組 ランドスケープ:岩井 洋、飛世 翔
施工:大林・岩田地崎特定建設工事共同企業体
撮影:川澄・小林研二写真事務所、鳥村鋼一写真事務所
工事種別:新築
構造:RC造(一部S造・SRC造)
規模:地上6階、地下2階
敷地面積:130.348.50m²
建築面積:48,219.58m²
延床面積:122399.20m²
設計期間:2018.11-2020.04
施工期間:2020.05-2022.12
【ES CON FIELD HOKKAIDO】
Location: Kitahiroshima-shi, Hokkaido, Japan
Principal use: Viewing hall (gymnasium, sport facility)
Client: Fighters Sports & Entertainment
Completion: 2023
Architects: Obayashi Corporation + HKS
Design team: Hiroo Ebihara, Noboru Ito / Obayashi Corporation
Structure engineer: Akiko Kashimata / Obayashi Corporation
Equipment design: Obayashi Corporation
ICT facility design: Obayashi Corporation
Landscape: Obayashi Corporation
Contractor: Obayashi Corporation + IWATA CHIZAKI
Photographs: Kawasumi Kobayashi Kenji Photograph Office Co., Ltd, Koichi Torimura
Construction type: New Building
Main structure: Reinforced Concrete construction (partly S and SRC construction)
Building scale: 6 stories and 2 below
Site area: 130.348.50m²
Building area: 48,219.58m²
Total floor area: 122399.20m²
Design term: 2018.11-2020.04
Construction term: 2020.05-2022.12








