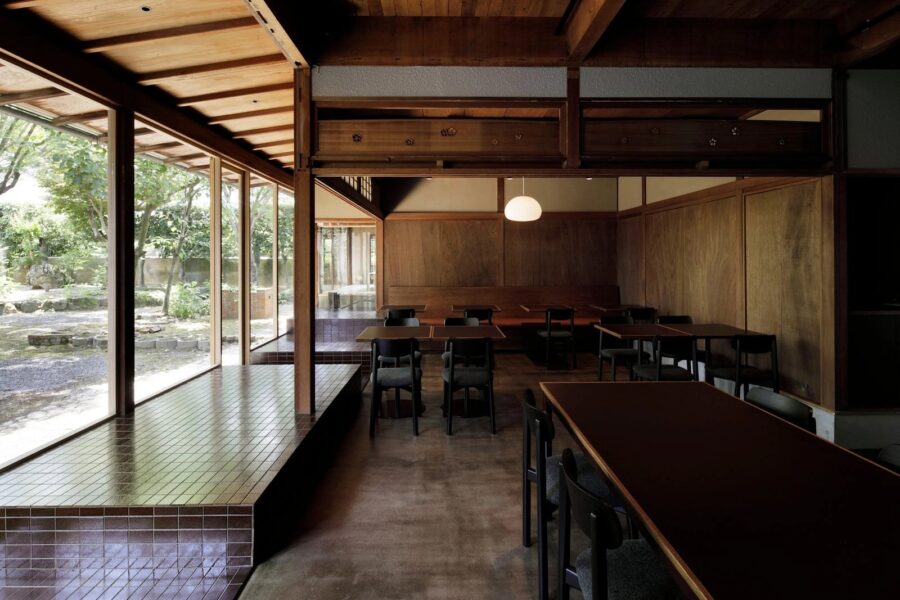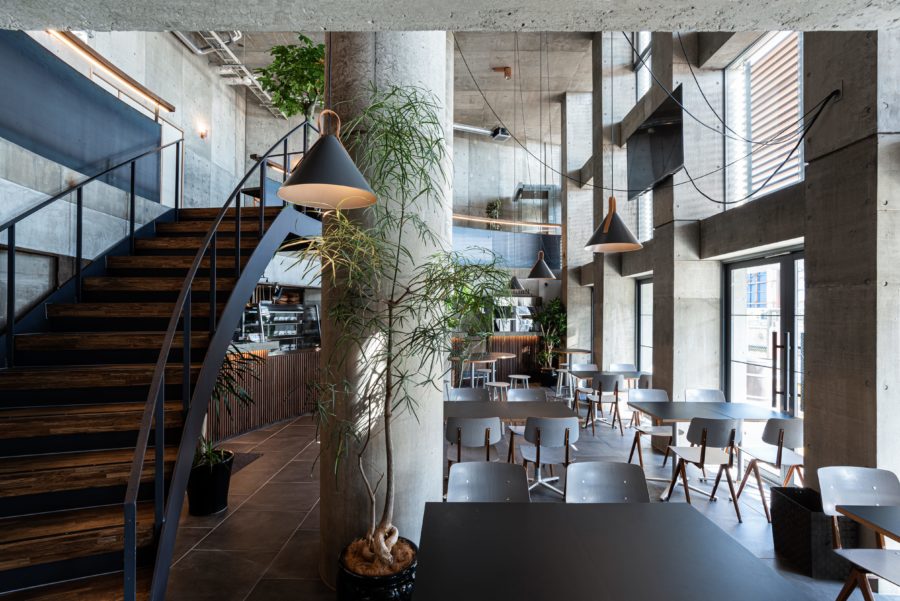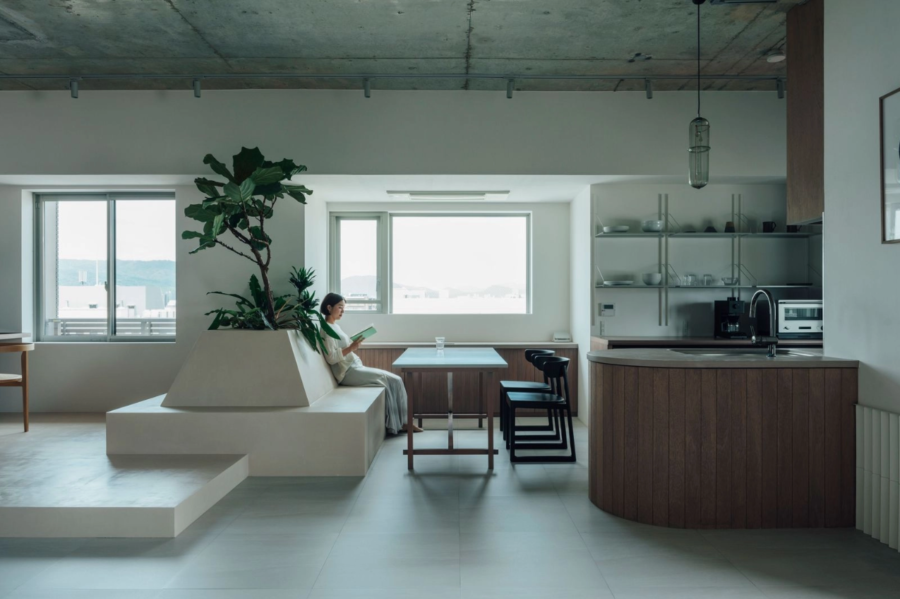Bonheur…フランス語で「幸福、喜び」という意味。治療院併用住宅からなるこの建築に、願いを込めてこの名をつけた。付近は田畑がまだ残るのどかな場所である。そこに街に開いた治療院と、プライバシーを確保した住宅を両立するためにコの字型の配置計画とした。道路側に治療院を配置、さらに平屋とし圧迫感を抑えている。
またファサードは自然素材のベイスギ張りとすることにより、街に対し柔らかさを感じてもらえる配慮をしている。既製サッシにはスチールでロの字型の窓枠を取り付け、ファサードの変化と、経年変化による板と鉄の素材の変化を感じ取れるようにした。
道路側に張り出した2階住宅部分には約1.8m持ち出された家型の部分がこの建築のアイコンとなりながら、治療院のサインにもなっている。
住宅部分は、この治療院の背後に中庭のような場所を設け、採光通風を確保しながらプライバシーを確保した計画としている。開くと閉じるを建物の配置で解決しながら、相互に調和した建築を目指した。(渡辺ガク)
A house with a treatment clinic whose icon is a popped-out house
〈Bonheur〉means “happiness, joy” in French. I gave this name to this building, which consists of a house with a medical clinic, with a wish. The site is in an idyllic location where rice fields remain. I planned to have both a treatment center open to the town and a house with privacy. The layout plan was U-shaped. The clinic is located on the roadside, and the house is one-story to reduce the sense of oppression.
The façade is clad in cedar, a natural material, to give a sense of softness to the city. The ready-made sashes have steel window frames in the shape of a square so that the visitor can feel the change in the facade and the change in the material of the board and steel over time.
The house-shaped part of the second floor overhanging the roadside is 1.8m high and becomes an icon of the building and a sign of the clinic.
The residential part of the building is planned to have a courtyard-like area behind the clinic to ensure privacy while maintaining lighting and ventilation. While resolving the issue of opening and closing with the arrangement of the buildings, I aimed to create an architecture that harmonizes with each other. (Gaku Watanabe)
【Bonheur】
所在地:長野県諏訪市
用途:戸建住宅、治療院
クライアント:個人
竣工:2019年
設計:g_FACTORY 建築設計事務所
担当:渡辺ガク
施工:橋詰建設
撮影:上田 宏
工事種別:新築
構造:木造
規模:地上2階
敷地面積:344.10m²
建築面積:148.42m²
延床面積:194.59m²
設計期間:2018.02-2018.11
施工期間:2018.12-2019.04
【Bonheur】
Location: Suwa-shi, Nagano, Japan
Principal use: Residential, Clinic
Client: Individual
Completion: 2019
Architects: g_FACTORY ARCH OFFICE
Design team: Gaku Watanabe
Contractor: Hashizume Kensetsu
Photographs: Hiroshi Ueda
Construction type: New Building
Main structure: Wood
Building scale: 2 stories
Site area: 344.10m²
Building area: 148.42m²
Total floor area: 194.59m²
Design term: 2018.02-2018.11
Construction term: 2018.12-2019.04








