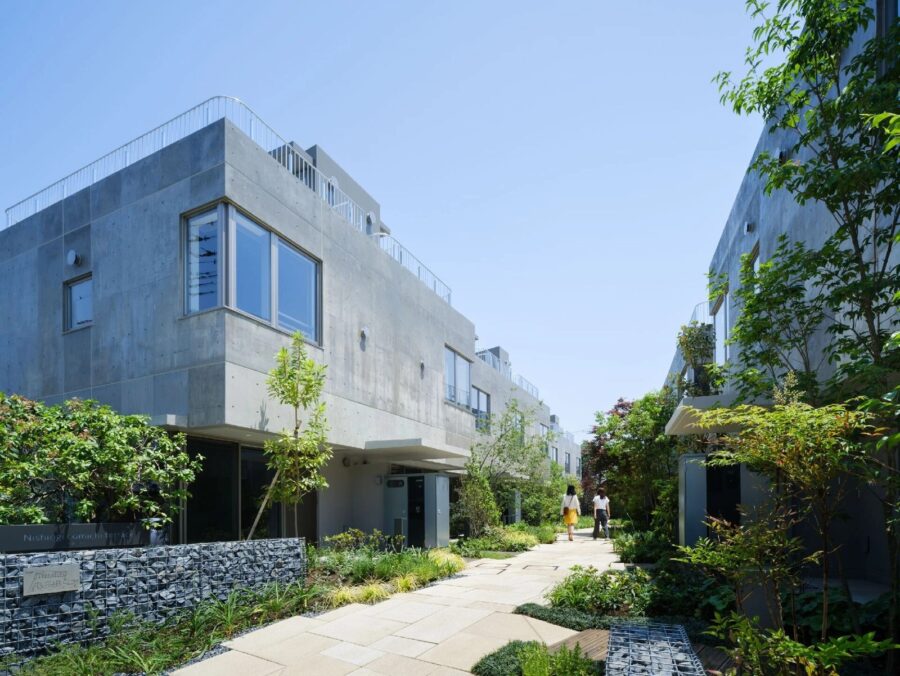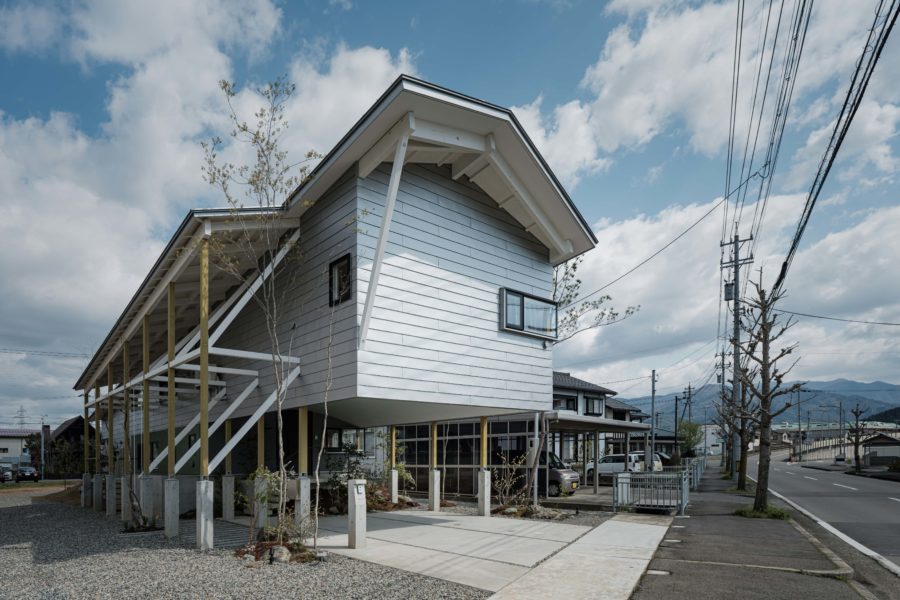2020年初頭から顕在化した新型コロナウイルス感染拡大による社会状況の変化は、いまだ収束をみることなく継続中である。このことは働き方や住まい方にも大きな影響を与えており、特に都市部での生活にこだわらない移住や2拠点生活を加速させている。
一方で、在宅ワークやオンラインでのやりとりにより、住宅の中で過ごす時間も増えており、都市部での便利で刺激的であるが、それほど広くはない住空間には窮屈さを覚える人も多いのではないだろうか。施主は都内在住であるが、全国で仕事をする機会をもっており、特に信州長野方面での仕事の増加に伴い、相続していたこの地の古い別荘を取り壊すとともに同別荘地内で敷地を移転し、新たな拠点としての「第二住居」を計画した。幼い頃から家族と度々訪れていた地であるため、愛着もあり静かな別荘地である環境も気に入っていた。設計は別荘地内で敷地選びから始まったが、最終的には元の別荘敷地に隣接した、のびやかな起伏と柔らかい日が注ぐ敷地を再発見するかたちとなった。
北西に向かって下る地形に対して等高線に沿う配置ではなく、直交する配置とすることで、別荘地内の道路から距離をとりながらリビング・テラスを南東面に配置することにした。そうすることで、リビング・テラスは地面よりも1.8mほど高くもち上げられ、宙に浮いたような感覚で木々に包まれる景色と体験を得ることができる。
囲い込まれたようなプライバシーではなく、配置とレベル、視線のコントロールにより自然なかたちで公私のグラデーションを形成している。
別荘のような非日常性と第二住居としての日常性を重合するために、外皮は開放的な開口部で構成されて自然とつながり、寝室・ワークスペースは引き戸の壁によって閉じることもできる、二重に包まれながら回遊性をもつ平面としている。立体的な空間としても大きな切妻屋根の覆いの中に、2つのボリュームが存在しており、リビング、ダイニングキッチンは中間的な領域として、擬似的な外部空間のように感じられる。そこから眺める2つのボリュームは建物の中につくられた外壁のようにも見えてくる。その2階屋根裏の「外壁」は空気的にも空間的にも1階や吹き抜けとつながりをもち続けるために、格子のような透かし壁とした。
上記のような現在的な条件から設計したにも関わらず、空間的には例えば信州に多く見られる「本棟づくり」のような、かつての民家のような空間になったことは興味深い。景観的にも茅野の風景の1つである、蔵の屋根の片側を差し掛け屋根とする構成に近いアシンメトリーな屋根形状となったことは、敷地形状と環境的な地域性を1つひとつ汲み上げたプロセスの結果であると考えている。(土屋辰之助)
"Second residence" that combines the site shape and regional characteristics
The changes in social conditions caused by the spread of the new coronavirus that became apparent from the beginning of 2020 are still ongoing with no end in sight. This has a major impact on the way we work and live, especially accelerating migration and two-location living without regard to urban living.
On the other hand, people are spending more and more time in their homes due to working from home and online communication, and many of them may feel cramped in the convenient and stimulating but not so spacious living space in cities. The client lives in Tokyo but has the opportunity to work all over the country. With the increase of work in the Shinshu-Nagano area, in particular, he decided to demolish the old villa he had inherited and move to a new site in the same villa area to create a new base for his “second home. He had visited this place often since he was a child, he was very attached to the place and liked the quiet environment of the villa. The design process began with the selection of a site in the villa area. Still, in the end, we rediscovered a site with gentle undulations and soft sunlight adjacent to the original villa site.
We decided to place the living room and terrace on the southeast side of the house, away from the road in the villa, not along the contour line but orthogonally to the topography that descends toward the northwest. By doing so, the living room terrace is raised about 1.8 meters above the ground, giving the feeling of floating in the air, surrounded by trees.
The living room and terrace are raised about 1.8 meters above the ground, giving the feeling of floating in the air, surrounded by trees.
To polymerize the unusualness of a vacation home and the everydayness of a second home, the exterior skin is composed of openings to connect with nature. At the same time, the bedrooms and workspace can be closed off with sliding door walls. As a three-dimensional space, the two volumes exist within the cover of the large gable roof, and the living room, dining room, and kitchen feel like pseudo-external spaces as intermediate areas. The living room, dining room, and kitchen feel like pseudo-external spaces as intermediate areas. The “outer wall” of the attic on the second floor is an openwork wall like a lattice to keep the connection with the first floor and the atrium both in terms of air and space.
Interestingly, even though the design was based on the current conditions described above, the space is similar to that of a traditional Japanese house, such as the “Honmune zukuri” style often seen in Shinshu. Furthermore, in terms of landscape, the asymmetrical roof shape is similar to one of the landscapes of Chino, where one side of the roof of a storehouse is used as a hipped roof. I believe this results from a process that took into account the shape of the site and the regional characteristics of the environment one by one. (Shinnosuke Tsuchiya)
【蓼科の第二住居】
所在地:長野県小県郡長和町
用途:戸建住宅
クライアント:個人
竣工:2020年
設計:STA土屋辰之助アトリエ
担当:土屋辰之助、山﨑朋哉、王玉楊
構造設計:萩生田秀之(KAP)
施工:蓼科ワークショップ、矢島建築
撮影:井上 登
工事種別:新築
構造:木造
規模:地上2階
敷地面積:1424.00m²
建築面積:118.66m²
延床面積:169.13m²
設計期間:2019.10-2020.04
施工期間:2020.05-2020.10
【SHouse HM】
Location: Nagawa-machi, Chiisagata-gun, Nagano, Japan
Principal use: Residential
Client: Individual
Completion: 2020
Architects: Shin Tsuchiya and Associates
Design team: Shinnosuke Tsuchiya, Tomoya yamasaki, Yuyang Wang
Structure engineer: Hideyuki Hagiuda / KAP
Contractor: Tateshina Workshop, Yajima-Kenchiku
Photographs: Noboru Inoue
Construction type: New Building
Main structure: Wood
Building scale: 2 stories
Site area: 1424.00m²
Building area: 118.66m²
Total floor area: 169.13m²
Design term: 2019.10-2020.04
Construction term: 2020.05-2020.10








