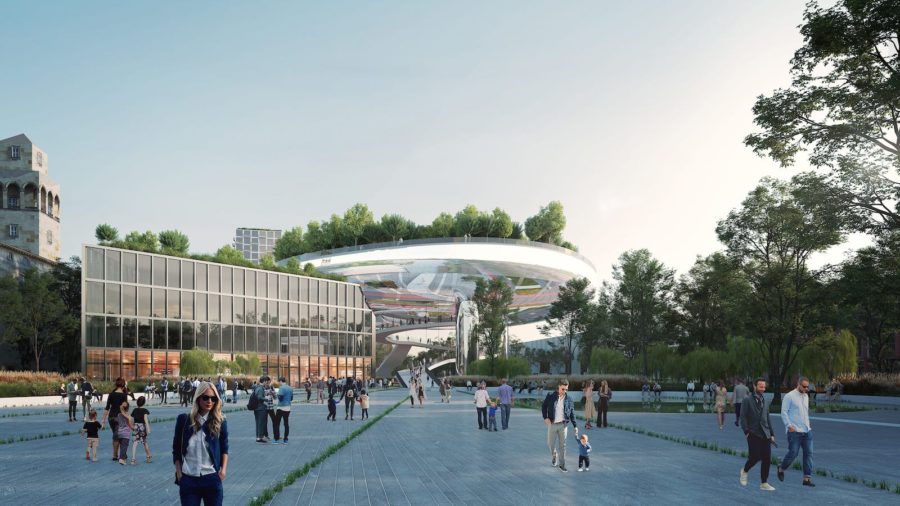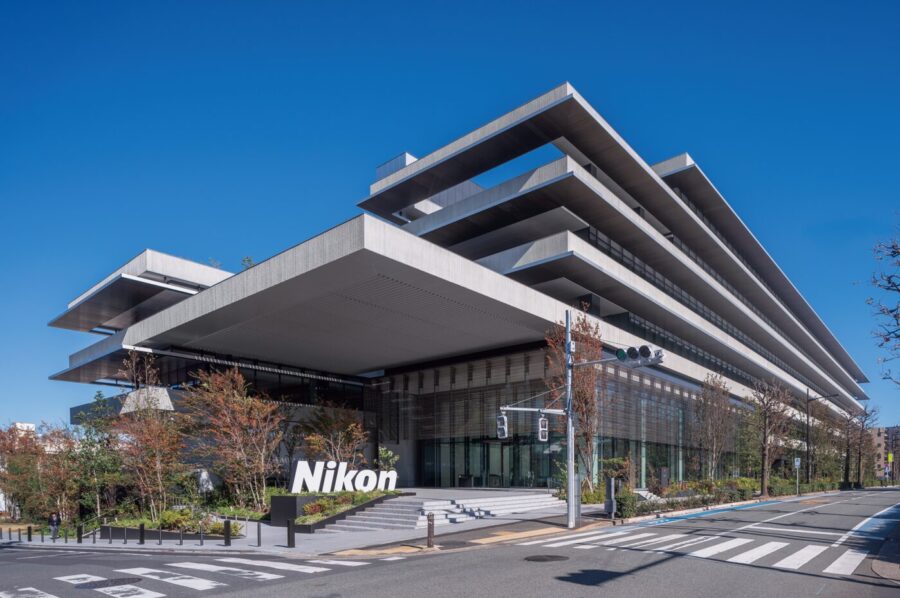〈mt新倉庫〉はフォークリフトの最小回転半径と通路、建物の耐火性能によってその規模が決まり、敷地全体の防災計画による建屋同士の離隔距離、防火水槽との距離などによって敷地内の配置がおのずと決まっている。さらに両隣の倉庫の妻面のファサードを意識して建物の長さを揃えた。そうやって今まで都度バラバラに建てられてきた工場の建物が、生産の場所のもつ特有のスケールによってつながり、工場の風景が徐々に街並みの様相を呈してくる。
本来であれば工場の玄関口である門の近くの事務所棟をまず新しくすることから始めるだろう。しかしmt工場プロジェクトは正面入口からではなく、敷地の奥にあるかつてこの工場の核であった建物が〈第三攪拌工場史料館〉として人びとの交流の場に生まれ変わったことからスタートした。敷地境界には目隠しのフェンスがなく工場の奥までが住宅地から見通すことができるので、ものづくりの現場が工場の顔となるように、工場建築も周辺に開かれ始めている。
今後も敷地内の建物は長い年月をかけて増改築を繰り返していくだろう。工場は生産の「場」として無限の可能性を秘めている。(武井 誠+鍋島千恵)
A warehouse that is scaled to the existing adjacent facility and opens around
The scale of the〈Mt New Warehouse of Kamoi Kakoushi〉was determined by the minimum turning radius of the forklift, the aisles, and the fire resistance of the building. The layout within the site was naturally determined by the separation distance between the buildings and the distance from the fire tank based on the disaster prevention plan for the entire site. In addition, the length of the building was aligned with the gable facades of the warehouses on both sides. In this way, the factory buildings, which have been constructed separately, are connected by the unique scale of the production site, and the factory landscape gradually takes on the appearance of a townscape.
Normally, we would start by renovating the office building near the gate, which is the entrance to the factory. However, the mt factory project started not from the main entrance, but from the building at the back of the site, which used to be the factory’s core and was reborn as the〈The Third Stir Factory of Kamoi Kakoushi〉a place for people to interact. There is no blindfold fence along the boundary of the site, and the factory can be seen from the residential area, so the factory architecture is beginning to open up to the surrounding area, just as the manufacturing site becomes the face of the factory.
The buildings on the site will continue to be expanded and reconstructed over the years. Thus, the factory, as a “place” of production, has infinite possibilities. (Makoto Takei + Chie Nabeshima)
【カモ井加工紙mt新倉庫】
所在地:岡山県倉敷市
用途:倉庫
クライアント:カモ井加工紙
竣工:2013年
設計:TNA
担当:武井 誠、鍋島千恵、田中 恵
構造設計:満田衛資構造計画研究所
施工:藤木工務店
撮影:阿野太一
工事種別:新築
構造:鉄骨造
規模:地上1階
敷地面積:25362.00m²
建築面積:463.36m²
延床面積:463.36m²
設計期間:2015.12-2016.07
施工期間:2016.08-2016.12
【mt New Warehouse of Kamoi Kakoshi】
Location: Kurashiki-shi, Okayama, Japan
Principal use: Warehouse
Client: KAMOI KAKOSHI
Completion: 2016
Architects: TNA
Design team: Makoto Takei, Chie Nabeshima, Kei Tanaka
Structure engineer: Mitsuda Structural Consultants
Contractor: Fujiki Komuten
Photographs: Daici Ano
Construction type: New Building
Main structure: Steel
Building scale: 1 story
Site area: 25362.00m²
Building area: 463.36m²
Total floor area: 463.36m²
Design term: 2015.12-2016.07
Construction term: 2016.08-2016.12








