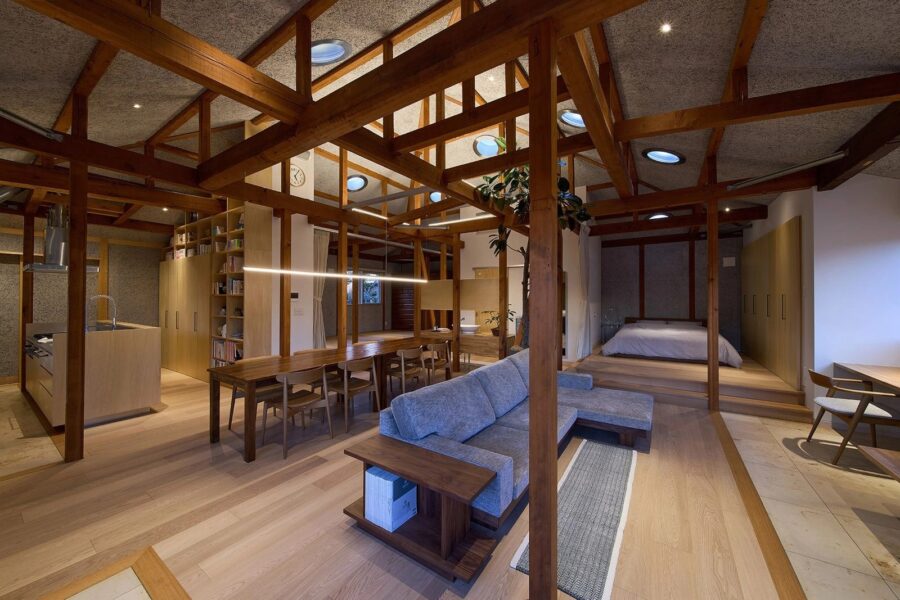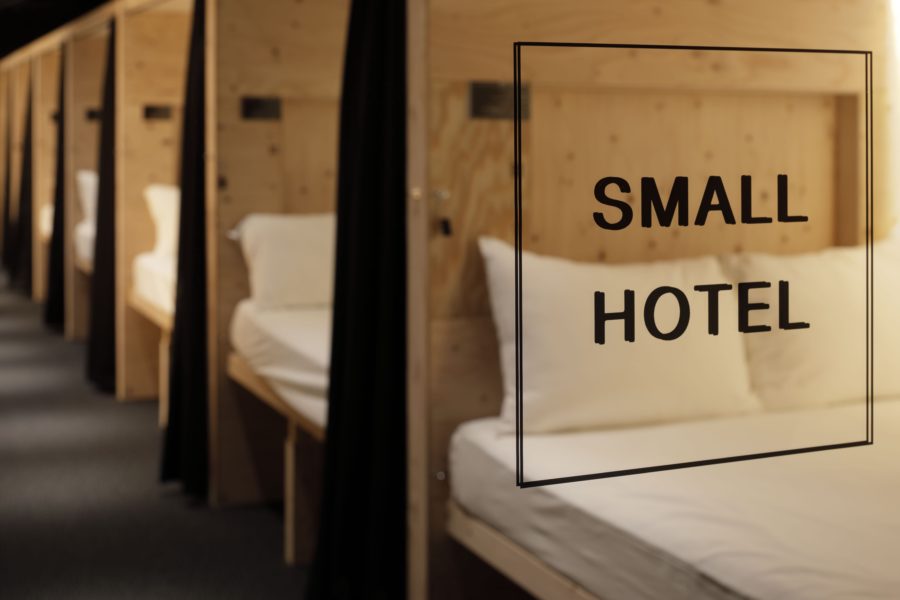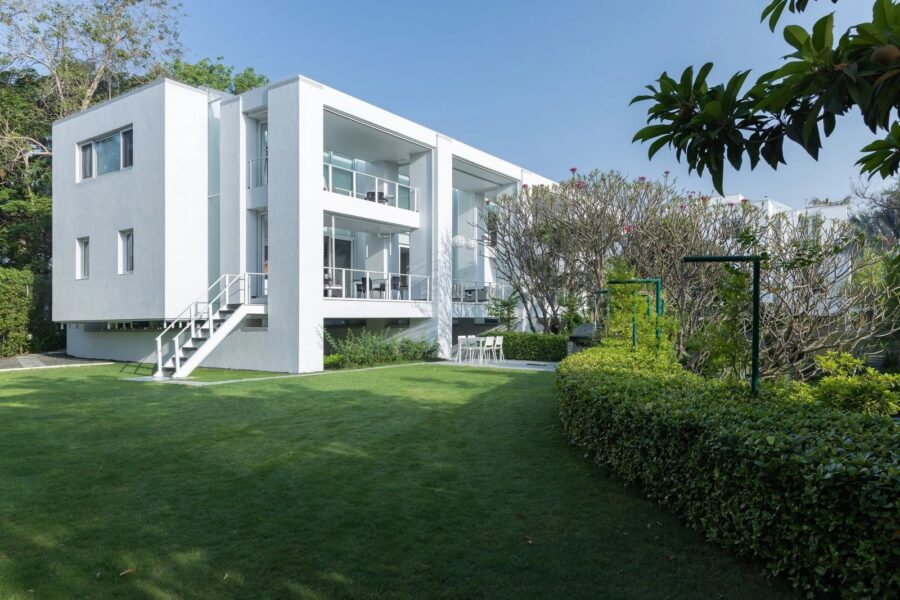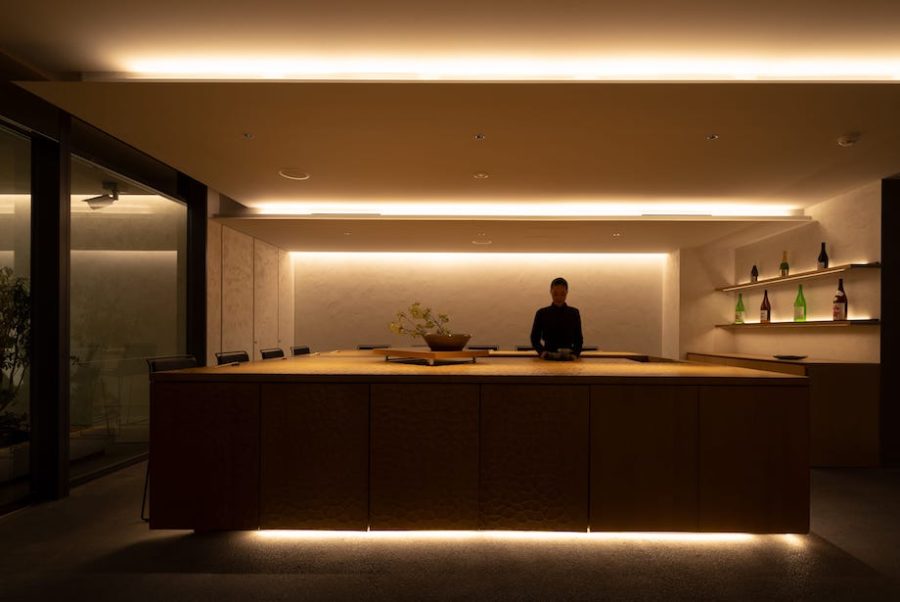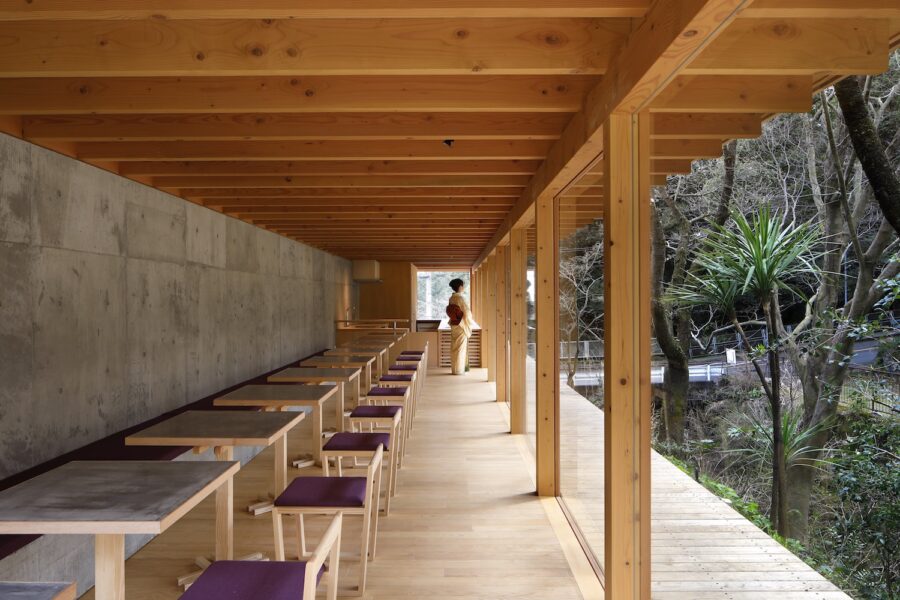所沢の住宅街にある美容室。女性オーナー1人で運営する席数2席のプライベートサロンである。
わずか8.4坪の美容室。間口2m・奥行き9mの極小の店舗をなるべく広く感じるようにするため、間仕切りをつくることなく、空間の質を変化させる方法を考えた。三角形の天井が折り紙状に連なり、壁と一体となって空間に変化を与える。折り紙状の天井は光に当たることで陰影ができ、外からの光や照明によってさまざまな表情を魅せる。壁、天井をジョリパットという同一素材とし、どこからが壁で、どこからが天井か分からないような造りにすることで、洞窟のような空間を目指した。
洞窟のような自然な落ち着く空間をもちつつ、幾何学の組み合わせが自然科学的な上品な安心感を与える。ワンフロアの空間だが、奥にいくにつれてグラデーションで性質が変化していく。(堀川 塁)
A compact beauty salon with a crease-like ceiling that enriches the look
A beauty salon located in a residential area of Tokorozawa. It is a private salon with two seats, run by a single female owner.
The beauty salon is only about 28m². To make the tiny store with a frontage of 2m and a depth of 9m feel as spacious as possible, I thought of a way to change the quality of the space without creating partitions. The triangular ceilings are interlocked in an origami-like pattern and become one with the walls, giving a sense of change to the space. The origami ceilings create shadows when exposed to light and have various expressions depending on the light from outside and the lighting. The walls and ceiling are made of the same material, Jolypate, and it is hard to tell from where the walls begin, and the ceiling begins, creating a cave-like space.
The combination of geometries gives the space a natural, scientific, and elegant sense of security while maintaining natural calmness. Although it is a one-floor space, the nature of the space changes in gradation as one moves deeper into it. (Rui Horikawa)
【Stars】
所在地:埼玉県所沢市星の宮2-3-3
用途:美容施設
クライアント:松井ゆか里
竣工:2019年
設計:タカラスペースデザイン
担当:堀川 塁
照明計画:モデュレックス、コイズミ照明
施工:タカラスペースデザイン
撮影:宮本啓介
工事種別:新築
延床面積:28.14m²
設計期間:2019.05-2019.10
施工期間:2019.10-2019.10
【Stars】
Location: 2-3-3, Hoshinomiya, Tokorozawa-shi, Saitama, Japan
Principal use: Beauty salon
Client: Yukari Matsui
Completion: 2019
Architects: TAKARA SPACE DESIGN
Design team: Rui Horikawa
Lighting design: ModuleX, KOIZUMI Lighting Technology
Contractor: TAKARA SPACE DESIGN
Photographs: Keisuke Miyamoto
Construction type: New Building
Total floor area: 28.14m²
Design term: 2019.05-2019.10
Construction term: 2019.10-2019.10


