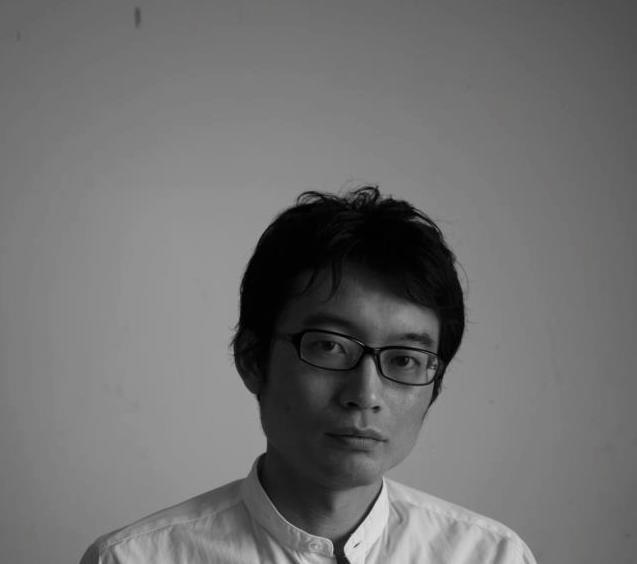杭州西湖湖畔の3階建て古民家全体を、日本食の飲食店へと改修した。落ち着いた雰囲気の2・3階を、独立の入口をもつ日本食の料亭へと改修した(1階は〈松子快餐〉)。
料亭の玄関は2階で、天井高が低かったため、アイキャッチとなる壁面を重点的にデザインした。玄関正面の透かし格子は、伝統的な麻の葉模様を菱形と正三角形の2つのレイヤに分割し、再構成している。正面から見たときは視覚の中心に麻の葉を認識し、周縁に向かうにつれてパターンがずれていく。下足箱の戸には名栗(なぐり)加工を施し、陰影の表情をつけた。
2階客席の半分は個室となり、仕切りは太鼓張りの障子とし、二重格子のシンプルな背景となるようにしている。残りの半分はホール席となり、テーブル後ろに二重の麻の葉格子を設置した。開口部は採光を確保しつつ外部の現実的な風景を遮り、かつベランダの植栽を感じられるように雪見障子となっている。
3階はすべて個室を配置して、落ち着いたフロアとした。屋根裏の天井高さを活かすように、床の間の違い棚を高い天井までダイナミックに展開し、間接照明を仕込んだ。これは修学院離宮・霞棚の参照である。(堤 由匡)
A Japanese restaurant that reconstructs and quotes traditional patterns and motifs
A three-story old house on the shores of Hangzhou’s West Lake was renovated into a Japanese restaurant. The second and third floors’ calm atmosphere was renovated into a Japanese restaurant with an independent entrance (The first floor is “Matsuko Fast-food“).
The restaurant’s entrance is located on the second floor with a low ceiling, so we focused on the wall surface as an eye-catcher. In front of the entrance, the openwork lattice is a traditional hemp leaf pattern, divided into two layers of rhombus and equilateral triangles, and reconstructed. When viewed from the front, the hemp leaves are perceived as the center of the visual field, and the pattern shifts as the periphery of the lattice shifts. The shoe rack is processed with Naguri processing to give them a beautiful shaded look.
Half of the second floor’s seating area is reserved for private rooms, which are partitioned with taiko-patterned shoji screens to create a simple double-lattice backdrop. The other half of the seating area in the hall, with a double hemp leaf grid behind the tables. The openings are made of snow-watching shoji screens, which allow light to enter and block out the outside’s realistic scenery and enable the guests to feel the vegetation on the veranda.
All the private rooms are located on the third floor to create a relaxed atmosphere. To make the most of the high ceiling in the attic, I dynamically arranged the different shelves in the alcove to the high ceiling and installed indirect lighting. This is a reference to the ‘Kasumidana’ of Shugakuin Rikyu. (Yoshimasa Tsutsumi)
【料亭松子】
所在地:中国浙江省杭州市上城区学士路92号
用途:レストラン
クライアント:松子餐飲有限公司
竣工:2020年
設計: 堤由匡建築設計工作室
担当:堤由匡、洪秀秀、羅帥鵬、彭瑶君*、張斯朗* (*印:インターン)
設備設計:石川星明、竹林克宣、山崎隆司(北京東洲斎技術諮詢有限公司)
照明計画:石岡真己子(リュースデザイン)
施工: 杭州豊元装飾設計工程有限公司
撮影:Sensor見聞影像
構造:混構造
工事種別:リノベーション
延床面積:260.20m²
設計期間:2019.09-2019.12
施工期間:2019.12-2020.05
【Ryoutei Matsuko】
Location: 92 Xueshilu, Shangcheng district, Hangzhou city, Zhejiang, China
Principal use: Restaurant
Client: Songzi Canyin Youxian Gongsi
Completion: 2020
Architects: Tsutsumi and Associates
Design team: Yoshimasa Tsutsumi、Xiuxiu Hong、Shuaipeng Luo、Yaojun Peng*、Silang Zhang* (*mark: intern)
Facility Planning: Hoshiaki Ishikawa, Katsunori Takebayashi, Ryuji Yamazaki(Beijing Dongzhouji Technical Consultation)
Lighting design: Makiko Ishioka (Ljus Design)
Contractor: Hangzhou Fengyuan Zhuangshi Sheji Gongcheng Youxian Gongsi
Photographs: Sensor Images
Main structure: Mixed Construction
Construction type: Renovation
Total floor area: 260.20m²
Design term: 2019.09-2019.12
Construction term: 2019.12-2020.05

