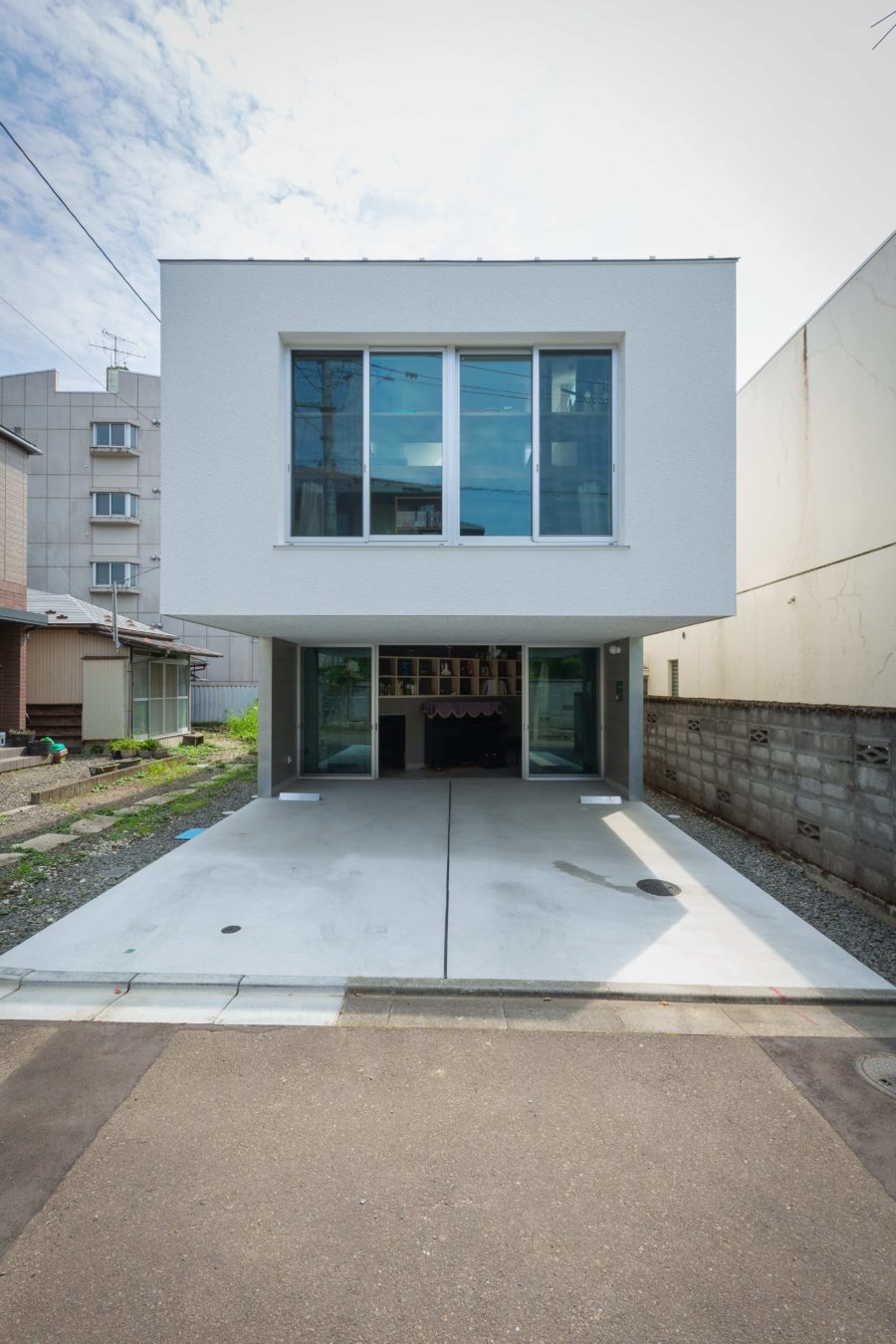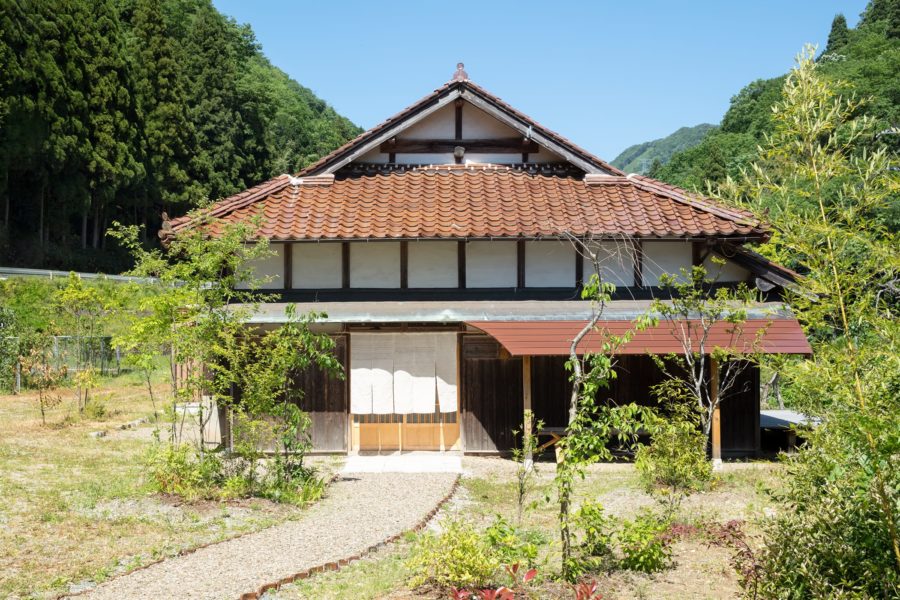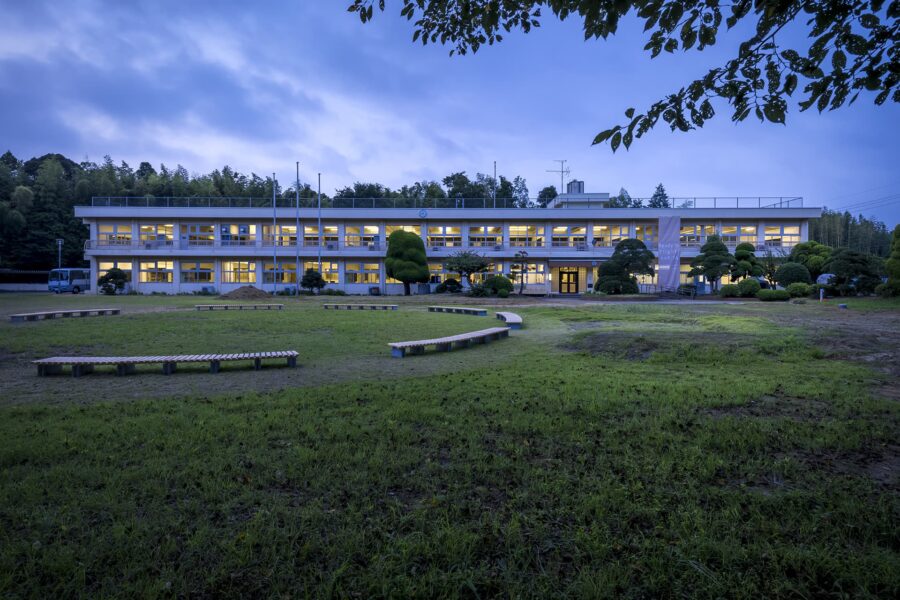大阪郊外にある、工場、大型集合住宅、戸建住宅が建ち並ぶ混沌とした敷地周辺は、18.5haもの巨大な工場が街を長年分断していた。このエリアの再開発の中核として、計画は学生と地域住民の活動のために開かれた場所をつくり、街を再生することを目指した。
企画から竣工まで約3年という短工期の中、「ネットが発達し、学校に来ずとも学べる時代」の学びの場のあり方として、仲間や本をリアルに体感でき、人と人との関わりの密度が増す1棟型建築がよいと考えた。
周辺環境に配慮し、近隣住宅と正対せず日影の影響が最小限となる三角形平面、かつ角部をはね出し、埋蔵物調査期間を短縮できる逆三角錐断面とした。その中心には、図書館を浮かせて無柱の広場を設けた。ワイワイガヤガヤ、みんなが何をしているのかが手に取るように分かる広場であり、学びのにぎわいの内包を目指している。
この建築でしかできない五感を働かせて体感するにぎわいの広場は、学生たちの一体感を形づくる。同時に、地域の人びとが待ち合わせ、出会い、災害時には避難できる、地域に開かれた場でもある。
未来の学びを想定したこの建築は、コロナ禍の今、普遍的に人びとが渇望するリアルなふれあいのある居場所としての可能性を示している。(須部恭浩)
A diverse learning place that invites people with an inverted triangular pyramid that includes a library
The project is to be the core of the redevelopment of a chaotic and closed 18.5-hectare huge former factory site in the suburbs of Osaka.
In a short period of work, we figured the best solution for this educational facility in the internet society would be a single building that allows students to experience face-to-face interaction and readings and where they can enhance their relationships. The building’s triangular shape to minimize the impact of shadows on neighboring houses.
Furthermore, in order to reduce the time required for the archaeological research, the library at the center of the building was made to float in an inverted triangular pyramidal cross-section of column-free space contains a plaza where people’s movements can be experienced with all five senses so that becomes a place of real interaction that people and communities universally crave as times change. (Yasuhiro Sube)
【追手門学院大学茨木総持寺キャンパスACADEMIC-ARK】
所在地:大阪府茨木市太田東芝町1-1
用途:大学、図書館
クライアント:学校法人 追手門学院
竣工:2019年
設計:三菱地所設計
担当:須部恭浩、姉歯景介、大﨑駿一、中村教祐
構造設計:三菱地所設計
照明計画:吉野弘恵(アカリ・アンド・デザイン)
施工:竹中工務店
撮影:Hisao Suzuki, Naoomi Kurozumi, Masao Nishikawa, 新建築社
工事種別:新築
構造:S造・SRC造
規模:地上5階
敷地面積:64415.05m²
建築面積:6752.94m²
延床面積:20409.53m²
設計期間:2016.11-2017.05
施工期間:2017.05-2019.03
【Otemon Gakuin University Ibaraki Sojiji Campus ACADEMIC-ARK】
Location: 1-1, Odatoshiba-cho, Ibaraki-shi, Osaka, Japan
Principal use: University, Library
Client: OTEMON GAKUIN
Completion: 2019
Architects: Mitsubishi Jisho Sekkei
Design team: Yasuhiro Sube, Keisuke Aneha, Shunichi Osaki, Kyoshuke Nakamura
Structure engineer: Mitsubishi Jisho Sekkei
Lighting design: Hiroe Yoshino / akari + DESIGN associates
Contractor: TAKENAKA
Photographs: Hisao Suzuki, Naoomi Kurozumi, Masao Nishikawa, Shinkenchiku-sha
Construction type: New building
Main structure: S + SRC construction
Building scale: 5 stories
Site area: 64415.05m²
Building area: 6752.94m²
Total floor area: 20409.53m²
Design term: 2016.11-2017.05
Construction term: 2017.05-2019.03








