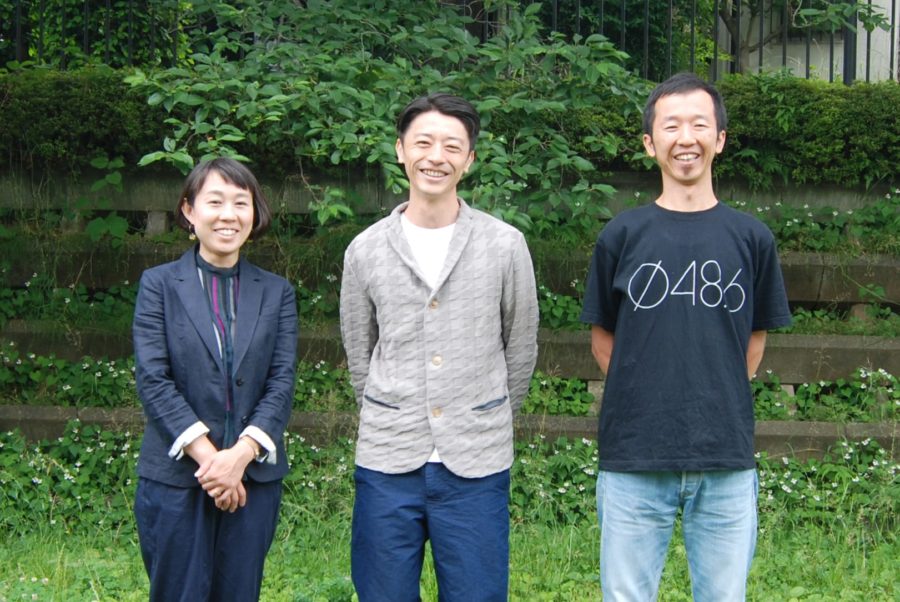(English below)
横浜の街の象徴といえる、横浜ランドマークタワーの69階にある展望フロア「スカイガーデン」を、開業から26年の時を経て、横浜を訪れたら初めに足を運びたくなる観光の出発点としてリニューアル。2020年6月に再オープンした。
地上273mからの景観を楽しめることに加え、文化や歴史をインタラクティブな映像展示で体感し、本をきっかけに深く知り、ローカルな食を味わい、ここにしかないギフトに出会うことで、このスカイガーデンを訪れた後、横浜・神奈川の街を歩くことがさらに楽しくなるような施設を目指した。
既存建築の特徴として、開放的な4つの展望ゾーンと閉鎖的な4つの廊下ゾーンが、交互に現れる空間構成があった。
リニューアルに際し、横長の大きな窓をもつ開放的な4つの展望ゾーンでは、4面それぞれの風景を楽しめるように、デザイン的な主張は抑え、周囲を気にせず自然に風景と向き合うことができるよう心がけた。
一方で、閉鎖的な4つの廊下ゾーンには、観光コンテンツやキッチンをコンパクトに集約。空間構成によりメリハリをつけることで、既存建築の特徴を活かした飽きのこないシークエンスを生み出し、海辺を散歩するときのような、会話をしていても流れるように体験がつながり、時間を忘れるような空間に仕上げた。(荒木源希、佐々木高之、佐々木珠穂)
A floor with a fine-view of Yokohama, where experiences are connected in a flowing manner
Sky Garden, the observation floor on the 69th floor of the iconic Yokohama Landmark Tower, was reopened in June 2020, 26 years after its opening. The first place visitors to Yokohama would want to start their visit.
The aim was to create a facility where visitors can enjoy the view from 273 meters above ground, experience culture, and history through interactive video displays, learn more about the city through books, taste local food, and encounter unique gifts, all of which will make walking around Yokohama and Kanagawa after visiting Sky Garden even more enjoyable.
One of the existing building characteristics is the spatial composition of four open observation zones and four closed corridor zones that alternate with each other.
In the four open observation zones with large horizontal windows, we tried to make the visitors enjoy the scenery on each of the four sides of the corridor naturally without being conscious of their surroundings.
On the other hand, the four corridor zones, which are closed off from the rest of the building, compactly consolidate tourist contents and kitchens. By creating a more precise spatial layout, we created a non-boring sequence that took advantage of the existing architecture’s characteristics and created a space where the experiences are connected and flowing, like a walk along the seaside, and where one can forget about time even while talking. (Motoki Araki, Takayuki Sasaki, Tamaho Sasaki)
【横浜ランドマークタワー69階展望フロア スカイガーデン】
所在地:神奈川県横浜市西区みなとみらい2-2-1
用途:展望台
クライアント:三菱地所・三菱地所プロパティマネジメント
竣工:2020年
設計:アラキ+ササキアーキテクツ
担当:佐々木高之、佐々木珠穂、荒木源希、河埜智子、青木昂志良(A+Sa)
企画ディレクション:リビタ
サイン・グラフィック計画:GRAPHITICA
ライブラリー計画:NUMABOOKS
映像計画:plaplax
施工:大成建設、イトーキ、ジェービーディーエイチ
撮影:古末拓也
工事種別:リノベーション・インテリア
設計期間:2019.04-2020.01
施工期間:2020.02-2020.05
【THE LANDMARK TOWER SKY GARDEN】
Location: 2-2-1Minatomirai,Nishi-ku,Yokohama,Kanagawa,Japan
Principal use: Observatory
Client: Mitsubishi Estate, Mitsubishi Jisho Property Management
Completion: 2020
Architects: Araki+Sasaki architects
Design team: Takayuki Sasaki, Tamaho Sasaki, Motoki Araki, Tomoko Kawano, Koshiro Aoki (A+Sa)
Direction: ReBITA
Sign・graphic design: GRAPHITICA
Library direction: NUMABOOKS
Movie contents: plaplax
Contractor: TAISEI, ITOKI, JPDH.
Photographs: Takuya Furusue
Construction type: Renovation, Interior
Design term: 2019.04-2020.01
Construction term: 2020.02-2020.05

