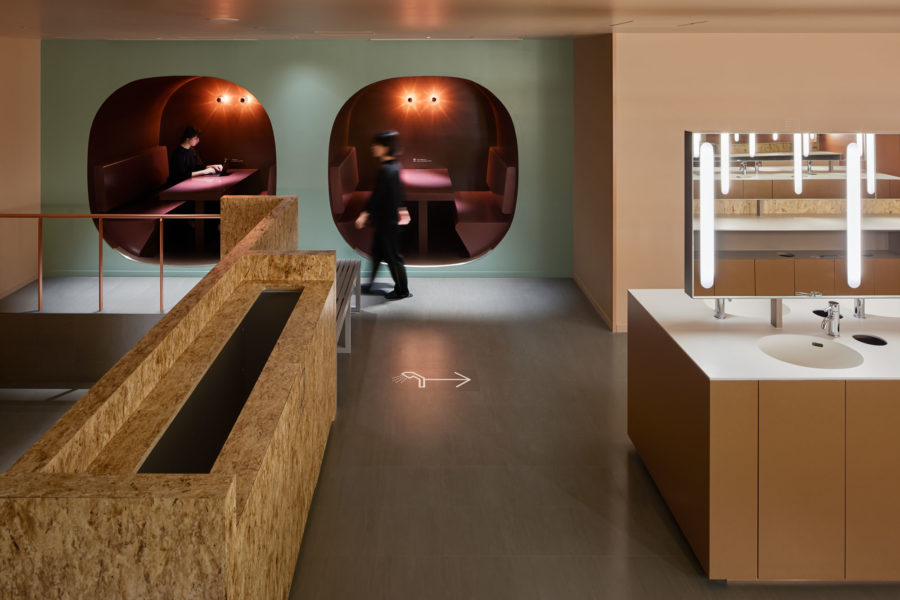計画地は40年ほど前まで、ナッツや豆菓子の製造を行う有馬芳香堂の自社工場があった跡地である。創業100年を迎え、創業の地であるこの場所で地域との関わりを大切にしていきたいという思いから、新たな挑戦として新業態のナッツ専門店をつくるというプロジェクトが始まった。
〈NUTS LAB〉は常に研究を行い、新しい価値を提供していくという理念のもと、製造や開発を行うラボ併設型の店舗となっている。
店内のデザインは商品が映えるようにグレートーンで統一しつつも、無機物と有機物の異素材を組み合わせることで、コンセプトである「chemistry(化学)」を表現しており、また化学式を表した六角形のモチーフは大テーブルや天井の形状に生かしている。
大テーブルの中心に有機物である植栽があることによって、対面の視線を柔らかく分けながらも、空間全体の居心地の良さを感じられるようにした。
また、製造や開発の場である厨房をガラス張りにしてオープンにすることで、店舗でしか体験することができない、つくる過程のライブ感を楽しめるようにしている。
テーブルや天井の黒左官、床の研ぎ出し仕上げ、壁の木板染色など、マテリアルの仕上げのほとんどが職人の現場での手作業で仕上げられいる。既製品ではない、あえて手仕事のムラのある質感があることで丁寧な食づくりという思いを感じられる空間となった。
周辺にはカフェなどの飲食店が少ないという現状もあり、新たに出来たこの〈NUTS LAB〉を起点として、地域の活性化に繋がっていくようなお店になってほしいと思う。(森岡寿起)
A cafe with a manufacturing lab that creates new relationships with the community at the place of establishment
This project’s site is the former factory of arima hokodo, a manufacturer of nuts and beans until about 40 years ago. With the company’s 100th anniversary coming up, the project to create a new type of nut specialty store was started as a new challenge, based on the desire to cherish the relationship with the local community in this place where the company was founded.
“NUTS LAB” is a store with a laboratory for manufacturing and development, based on the philosophy of constantly conducting research and providing new value.
The store is designed in a uniform gray tone to show off the products while combining different materials, both inorganic and organic, to express the concept of “chemistry.”
The organic planting in the center of the large table softly divides the line of sight between the two sides of the room while at the same time creating a sense of comfort for the entire space.
In addition, the kitchen, which is the place for manufacturing and development, is open to the public with glass walls so that visitors can see the lively atmosphere of the making process, which visitors can only experience in a store.
Most of the material finishes, such as the black plastering on the tables and ceiling, the polished finish on the floor, and the stained wood panels on the walls, are done by hand on-site by craftsmen. The uneven texture of the handiwork, which is not a ready-made product, makes the space a place where one can feel the idea of careful food production.
There are not many cafes and other restaurants in the area, and I hope that the new “NUTS LAB” will become a starting point for revitalizing the area. (Hisaki Morioka)
【NUTS LAB】
所在地:兵庫県神戸市兵庫区下沢通7-1-2
用途:カフェ
クライアント:有馬芳香堂
竣工:2021年
設計:SO-AN
担当:森岡寿起
施工:赤松工務店
造園:園園 / 中山智憲
照明:Filaments / 吉岡政浩
撮影:山田圭司郎
工事種別:リノベーション
規模:地上1階
計画面積:86.78m²
設計期間:2020-2021.03
施工期間:2021.02-2021.03
【NUTS LAB】
Location: 7-1-2 Shimosawadori Hyogo-ku,Kobe-shi, Hyogo-ken, Japan
Principal use: Cafe
Client: arima hokodo
Completion: 2021
Architects: SO-AN
Design team: Hisaki Morioka
Contractor: akamatsu koumuten
Landscape: ENEN / Tomonori Nakayama
Lighting design: Filaments / Masahiro Yoshioka
Photographs: Keishiro Yamada
Construction type: Renovation
Building scale: 1 Story
Planning area: 86.78m²
Design term: 2020-2021.03
Construction term: 2021.02-2021.03








