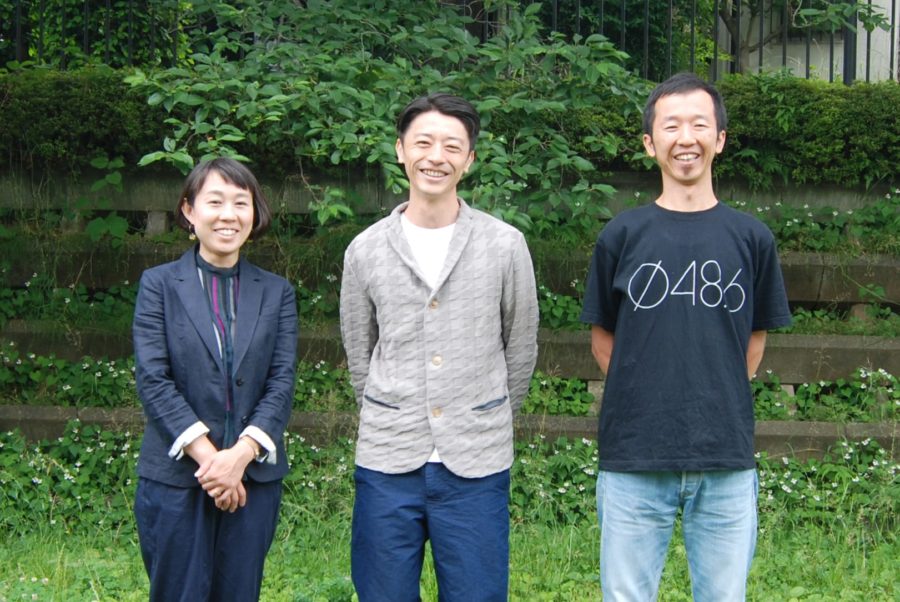(English below)
施主は、家族(故人)の遺品を端緒とした隣人との交流のある暮らしを望んでいた。まず倉庫併用住宅を新築して広い収蔵庫を確保し、石蔵は着物や掛軸の虫干しや展示用の空間へと改修した。母屋は塀を解体し見通しの効くデッキを設えた。最後に3棟を渡り廊下によりつなぎ、地域に開き、私設ギャラリーを内包した敷地へと更新した計画である。
かつてこの敷地の正面は母屋の門であったが、この度の整備において敷地の重心を石蔵に据え直した。その新しい正面に新しい要素として、家財の移動動線となる渡り廊下を配置した。動線をファサードとしたわけである。取るに足らない日常的な私的行為である家財の移動を視覚化し、私設ギャラリーとして正面性をもつことで、家を開くという街への意思表示になっている。将来的に予定されている母屋の減築工事の後も石蔵と渡り廊下は維持される予定であり、施主の意思は担保される。
また、3棟がひとつながりの建築群となることを目指し、新築した倉庫併用住宅は石蔵と1階壁面ラインを揃え、母屋とは屋根形式を共通させている。外観に点在するヒノキ・大谷石は、素材レベルでの3棟の共通項となっている。(荒木源希、佐々木高之、佐々木珠穂、青木昂志良)
Renovation with a live activity line in the air that shortens the distance between residents and the area
The client wanted to live where he could interact with his neighbors using his family’s (the deceased’s) belongings as a starting point. First, we built a new house with a warehouse to secure a large storage room and renovated the stone storehouse into a space for drying kimonos, hanging scrolls, and displaying them. Next, the main house walls were dismantled, and a deck was built to provide a clear view. Finally, the three buildings were connected by a corridor to open up the site to the local community, and the site was updated to include a private gallery.
The front of the site used to be the gate of the main house, but in this renovation, the center of gravity of the site was shifted to the stone storehouse. On the new facade, we placed a new element, a corridor for the movement of household goods. In other words, the traffic line is the facade. Visualizing the movement of household goods, which is an insignificant daily private act, and having a frontal character as a private gallery, indicates to the town that the house will be open. The stone storehouse and the corridor will be maintained even after the planned reduction of the main building in the future, thus guaranteeing the owner’s intention.
In addition, we aimed to make the three buildings into a unified architectural group. The newly constructed house with a warehouse is aligned with the first-floor wall line of the stone warehouse and shares the same roof form with the main house. The cypress and Oyaishi stones that dot the exterior are the common denominator of the three buildings at the material level. (Motoki Araki, Takayuki Sasaki, Tamaho Sasaki, Koshiro Aoki)
【朝霞の3棟再整備計画】
所在地:埼玉県朝霞市
用途:戸建住宅
クライアント:個人
竣工:2019年
設計:アラキ+ササキアーキテクツ
担当:荒木源希、佐々木高之、佐々木珠穂、青木昂志良
構造設計:高橋建築工房
施工:トータルリフォーム丸川
撮影:高橋菜生
工事種別:リノベーション
構造:混構造
規模:地上2階
敷地面積:128.62m²(倉庫併用住宅)、466.02m²(石蔵+母屋+渡り廊下)
建築面積:59.62m²(倉庫併用住宅)、19.70m²(石蔵)、138.83m²(母屋)、9.81m²(渡り廊下)
延床面積:106.82m²(倉庫併用住宅)、33.30m²(石蔵)、211.87m²(母屋)
設計期間:2016.06-2019.02
施工期間:2017.11-2019.03
【Asaka project】
Location: Asaka-shi, Saitama, Japan
Principal use: Residential
Client: Individual
Completion: 2019
Architects: Araki+Sasaki architects
Design team: Motoki Araki, Takayuki Sasaki, Tamaho Sasaki, Koshiro Aoki
Structure engineer: Takahashi Kenchiku kobo
Contractor: Total reform Marukawa
Photographs: Nao Takahashi
Construction type: Renovation
Main structure: Mixed structure
Building scale: 2 stories
Site area: 128.62m² / Warehouse combined housing, 466.02m²/ stone warehouse + purlin + crossing corridor
Building area: 59.62m² / Warehouse combined housing, 19.70m² / stone warehouse, 138.83m² / purlin, 9.81m² / crossing corridor
Total floor area: 106.82m² / Warehouse combined housing, 33.30m² / stone warehouse, 211.87m² / purlin
Design term: 2016.06-2019.02
Construction term: 2017.11-2019.03

