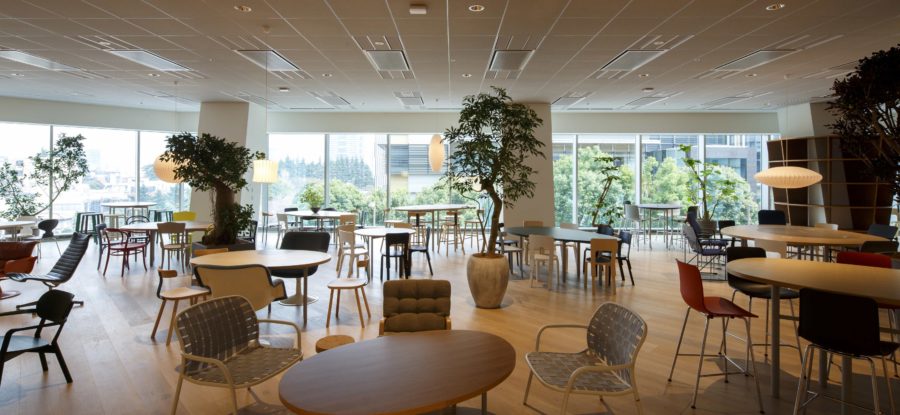敷地は角地で建物は斜めの「かべ」で構成されている。斜めのかべは3つの理由から生まれた。1つ目は2世帯住宅にありがちな、街に対する圧迫感を抑えること。2つ目は人通りの多い道路と「広間」との間に隙間をつくること、そして3つ目は道路斜線をクリアする位置でグランドレベルとつなげることである。
斜めのかべと広間にできた隙間を「かべうら」と名付けた。かべうらには2世帯間をつなぐ土間、屋上までつながる階段、客室兼和室といった用途が規定されないフレキシブルな空間を集めている。かべうらは光に包まれた白い空間に対し、広間はシナ合板に囲まれた木質の素材を感じる空間となっている。かべうらを通り広間に入る、広間を出てかべうらに入る、このような対比的な空間を行き来することによって日々小さな発見がある住宅を目指した。かべうらは街と広間の緩衝帯のような場であり、世帯間をつなげる場である。(阿部智樹、工藤良子)
A two-family house connected by a gap between the outer wall and the living room
The site is a corner lot, and the building consists of a diagonal “wall.” The diagonal wall was created for three reasons: first, to reduce the sense of oppression against the city, which is often the case with two-family houses; second is to create a gap between the busy street and the “hall,” and third, to connect the hall, to the ground level at a point where the street diagonal is cleared.
I named the gap between the diagonal wall and the hall “kabeura.” In the “kabeura,” we have gathered flexible spaces such as the earthen floor connecting the two households, the stairs leading to the roof, and the guest and Japanese-style rooms. While kabeura is a white space surrounded by light, the hall is a space where one can feel the woody material covered by Shina veneer. The aim was to create a residence where one can make small discoveries every day by moving back and forth between these contrasting spaces, entering the hall through kabeura, and leaving the hall to enter kabeura. The kabeura is like a buffer zone between the town and the hall and connects households. (Tomoki Abe, Ryoko Kudo)
【かべうらのいえ】
所在地:東京都品川区
用途:戸建住宅
クライアント:個人
竣工:2015年
設計:タステンアトリエ
統括:阿部智樹、担当:工藤良子(現:奥沢空間研究所)
構造設計:OZ.An / 尾崎設計室
施工:渡邊技建
撮影:Tomoki Abe, Ryoko Kudo
工事種別:新築
構造:木造
規模:地上3階、塔屋
敷地面積:136.28m²
建築面積:76.45m²
延床面積:199.71m²
設計期間:2014.01-2015.02
施工期間:2015.02-2015.09
【House in kabeura】
Location: Shinagawa-ku, Tokyo, Japan
Principal use: Residential
Client: Individual
Completion: 2015
Architects: tasten atelier ARCHITECTS
Design team: Tomoki Abe / tasten atelier ARCHITECTS, Ryoko Kudo / tasten atelier ARCHITECTS, currently OKUSAWA SPACE DESIGN STUDIO
Structure engineer: OZ.An / Ozaki Design Office
Contractor: Watanabe Giken
Photographs: Tomoki Abe, Ryoko Kudo
Construction type: New building
Main structure: Wood
Building scale: 3 stories + rooftop shack
Site area: 136.28m²
Building area: 76.45m²
Total floor area: 199.71m²
Design term: 2014.01-2015.02
Construction term: 2015.02-2015.09








