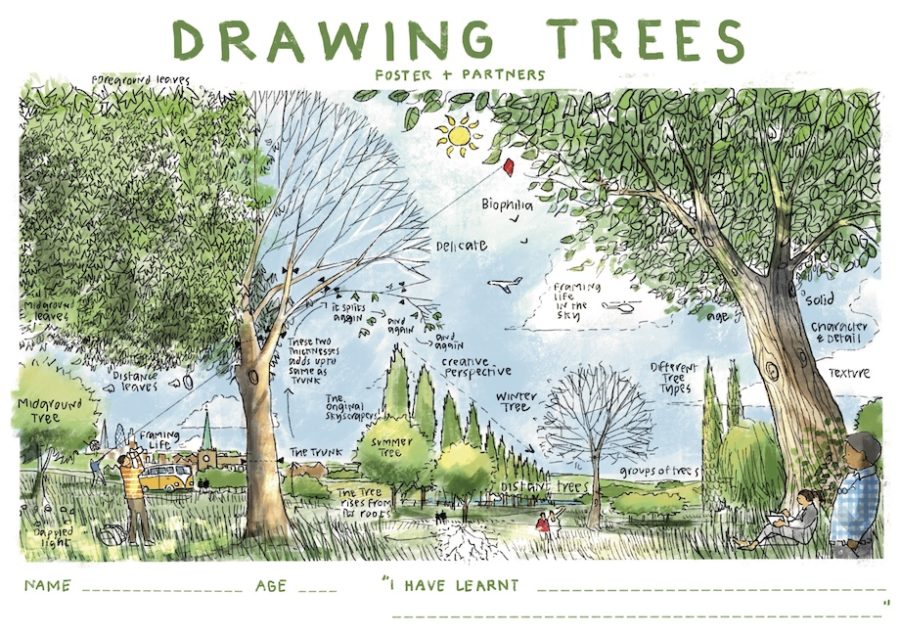![[大阪・関西万博]海外パビリオン紹介_スペイン](https://magazine-asset.tecture.jp/wpcms/wp-content/uploads/2025/07/07173914/rArch-Exist-1-900x600.jpg)
CULTURE


©︎Nigel Young / Foster + Partners
(以下、Foster+Partnersから提供されたプレスキットのテキストの抄訳)
〈Apple at The Grove〉のデザインは、ロサンゼルスのエネルギーとクリエイティブな精神を具現化したものです。
ビバリーヒルズとウェストハリウッドに隣接する、グローバルなエンターテインメント産業の中心地であるミッドシティに位置します。
また、この店舗はロサンゼルスで最も人気のあるオープンエアーのショッピング・エンターテインメント施設である「The Grove」と一体となっています。

©︎Apple
空間を拡張する鏡面天井
デザインは、この街の豊かな映画の歴史に触れながら、地元に根ざしたものとなっています。
内部には3階分の高さを持つゆったりとした直方体の空間が広がり、天井は特殊なストレッチ素材でつくられた鏡面仕上げで、途切れることのない反射面を生み出しています。
シームレスな鏡面により天井は非物質化され、高さ60フィート(約18m)の大きなボリュームがあるように見え、それが店の空気感を映し出し、増幅しているように見せます。

©︎Nigel Young / Foster + Partners
幅5フィート(約1.5m)の直線的な天窓からは自然光があふれ、店の全幅に渡る梁が、開放的で風通しのよい空間の壁にリズミカルな影を落としています。

©︎Nigel Young / Foster + Partners

©︎Nigel Young / Foster + Partners
自然とつながる空間
外部に面したファサードは全面ガラス張りで、10×31.5フィート(約3m×9.6m)のスライドドア2枚が内外の境界をあいまいにし、1年の大半を自然換気できるようにしています。

©︎Nigel Young / Foster + Partners
「The Grove」のランドスケープが16本のフィカスの木とともに建物を通り、ウェストサードストリートまで続くことで、バイオフィリック(自然とのつながり)を確立し、人びとが素晴らしいApple製品を楽しめるような、緑豊かで心地よい雰囲気をつくり出しています。

©︎Nigel Young / Foster + Partners

©︎Nigel Young / Foster + Partners
内部は、店舗全体が1つのレベルにレイアウトされ、ウェストサードストリートに向かって階段状に下がっています。
ゆったりとした内部空間は、世界で最も長いApple Avenueのディスプレイを備えた、カスターニャ石で覆われた壁に囲まれています。
店舗の奥には、Appleの無料ワークショップ「Today at Apple」のための専用スペース「フォーラム」があります。ウェストサードストリートからは2つの通用口があり、そのうちの1つはオンラインコレクション用の新しいApple Pickup専用エリアに直接つながっています。

©︎Nigel Young / Foster + Partners
〈Apple at The Grove〉は、あらゆる世代の人びとの創造性を刺激し、ロサンゼルスの先進的な精神を体現する、活気あふれる空間です。

©︎Nigel Young / Foster + Partners
以下、Foster + Partnersのリリース(英文)です。
Apple at The Grove
Apple at The Grove is an embodiment of Los Angeles’ energy and creative spirit. Located Mid-City, adjacent to Beverly Hills and West Hollywood, the new store is at the heart of the global entertainment industry. It forms an integral part of The Grove, the famous open-air shopping and entertainment complex that is one of the city’s most popular visitor destinations, ranking as one of the top shopping and entertainment centers in the country.
The design is rooted in its locality, while also addressing the rich history of motion pictures in the city. The new store replaces an existing structure with a generous, triple-height, rectilinear space. A mirrored ceiling, made from specialized stretched fabric, generates an uninterrupted reflective surface. The ceiling is dematerialized, giving the illusion of a much larger 60-foot-high volume that reflects and amplifies the airiness of the store. Five-foot-wide linear skylights allow natural light to flood in from above, with beams spanning the entire width of the store casting rhythmic shadows onto the walls of the open and airy space.
The exterior-facing façade is fully glazed with two 10 x 31.5-foot sliding doors that blur the boundary between the inside and outside, allowing the store to be naturally ventilated for most of the year. The landscape flows from The Grove through the interior, with sixteen Ficus trees making their way through the building onto the edge of West 3rd Street, establishing biophilic links and creating a lush, inviting atmosphere for people to enjoy the incredible Apple products.
Internally, the entire store is laid out on a single level that steps down to meet West 3rd Street. The generous internal volume is flanked by Castagna stone-clad walls, featuring some of the longest Apple Avenue displays in the world. The Forum – a dedicated space for Today at Apple – is located towards the far end of the store. There are two secondary entrances from the West 3rd Street end, one of which leads directly to the new, dedicated Apple Pickup area for online collections.
Apple at The Grove is a buoyant space that seeks to inspire creativity in people of all ages, embracing and embodying the progressive spirit of Los Angeles.
・Appointment 2018
・Completion 2021
・Client Apple Inc.
「Apple at The Grove, 2021 – Los Angeles, USA」Foster + Partners公式サイト
https://www.fosterandpartners.com/projects/apple-at-the-grove/









