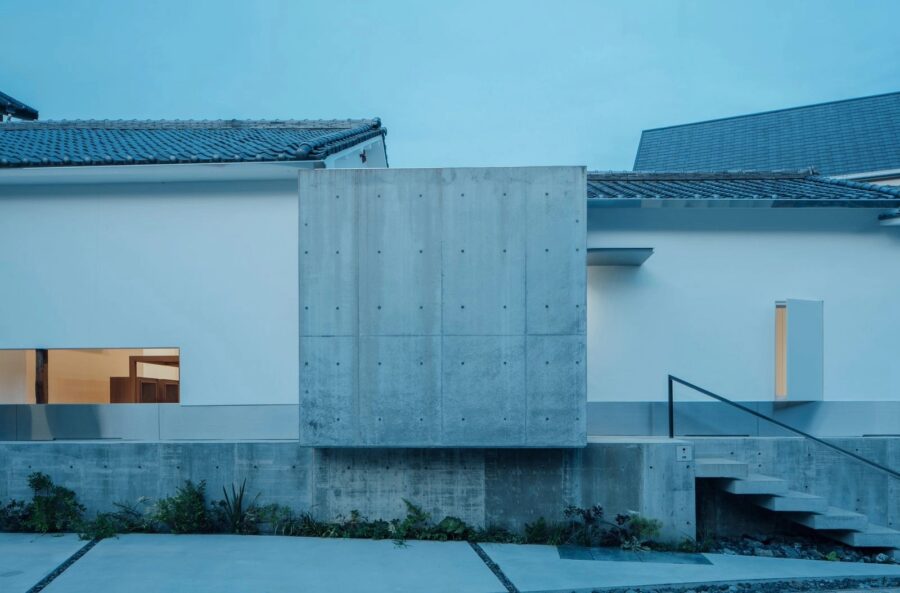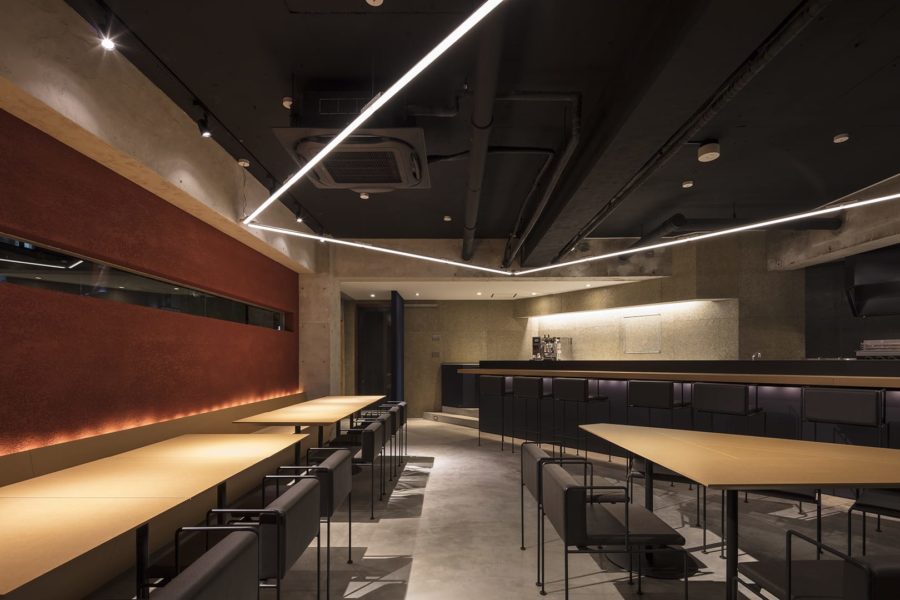眺望と通勤距離をキーワードに、一緒に土地を探した中で出会ったこの敷地は道路との高低差があり、南側には条例で定められた崖のある土地であった。
隣地間にあった既存の石垣は解体して駐車スペースとアプローチに敷き詰め、新たに土留めのための擁壁を設けた。道路と敷地の高低差は、アプローチのスロープと玄関ホールの東西で床レベルを変えることで解消し、南側の崖に関しては条例で定められている距離を確保して解消した。
建物は変形地のラインに沿ってアウトラインを設定し、この土地の魅力である眺望をあえて建物で妨げ、玄関を開けたときに眺望が望められるように演出をしてみた。玄関を入ると両サイドに土間収納とSICがあり、正面には大きな空が見える。ホールから西に階段を下りるとWICと各居室があり、ホールから東に進むとスチールサッシ越しに垣間見えるLDKがある。LDKには土間とアルコーブが併設され、土間には薪ストーブがあり、土間とつながる屋根付きテラスがある。ここからは、この敷地の魅力でもある眺望が望める。そして、LDKの裏手には家事動線を考慮した水回りがあるという間取りである。(森川洋平)
A house on a cliff that overcomes the height difference and creates a view
This site, which we came across while searching for land together with the keywords “view” and “commuting distance,” had an elevation difference from the road and an ordinance cliff on the south side of the lot.
The existing stone wall between the neighboring lots was dismantled and laid down for the parking space and approach, and a new retaining wall was built to hold back the earth. In addition, the difference in elevation between the road and the site was eliminated by changing the floor level on the approach slope and the east and west sides of the entrance hall and the distance required by the ordinance to the cliff on the south side.
The outline of the building was set along the line of the deformed site, and the building dared to obstruct the view, which is the attraction of this land, and tried to direct the view when the front door was opened. Upon entering the entranceway, there are earthen storage rooms and SICs on both sides, and a large view of the sky can be seen in front. From the hall, going down the stairs to the west, there is a WIC and each room, and from the hall to the east, there is the LDK which can be glimpsed through steel sashes. The LDK has an earthen floor and an alcove attached to it, a wood stove on the earthen floor, and a covered terrace connected to the earthen floor. From here, one can enjoy the view that is the charm of this site. And I planned the bath and washroom at the back of the LDK to consider the housework flow. (Yohei Morikawa)
【瀬戸の家】
所在地:愛知県瀬戸市
用途:戸建住宅
クライアント:個人
竣工:2021年
設計:森川洋平建築設計事務所
担当:森川洋平
構造設計:建築構造設計LOG
キッチン:WOHL HÜTTE
外構・庭:佐藤庭事
薪ストーブ:ショルン
施工:エイコー技研
撮影:多田ユウコ
工事種別:新築
構造:木造
規模:平屋
敷地面積:340.86m²
建築面積:130.36m²
延床面積:120.63m²
設計期間:2019.05-2020.07
施工期間:2020.07-2021.03
【HOUSE IN SETO】
Location: Seto-shi, Aichi, Japan
Principal use: Residential
Client: Individual
Completion: 2021
Architects: MORIKAWA YOHEI ARCHITECT OFFICE
Design team: Yohei Morikawa
Structure engineer: Building structure design LOG
Kitchen: WOHL HÜTTE
Exterior, Gardening: Satoteiji
Stove: schorn
Contractor: EIKO Giken
Photographs: Yuko Tada
Construction type: New Building
Main structure: Wood
Building scale: 1 story
Site area: 340.86m²
Building area: 130.36m²
Total floor area: 120.63m²
Design term: 2019.05-2020.07
Construction term: 2020.07-2021.03








