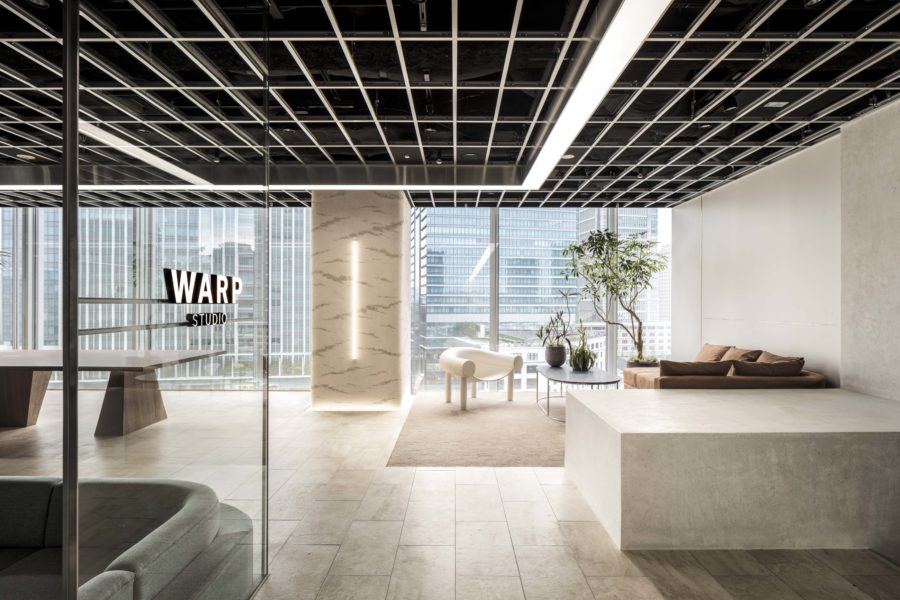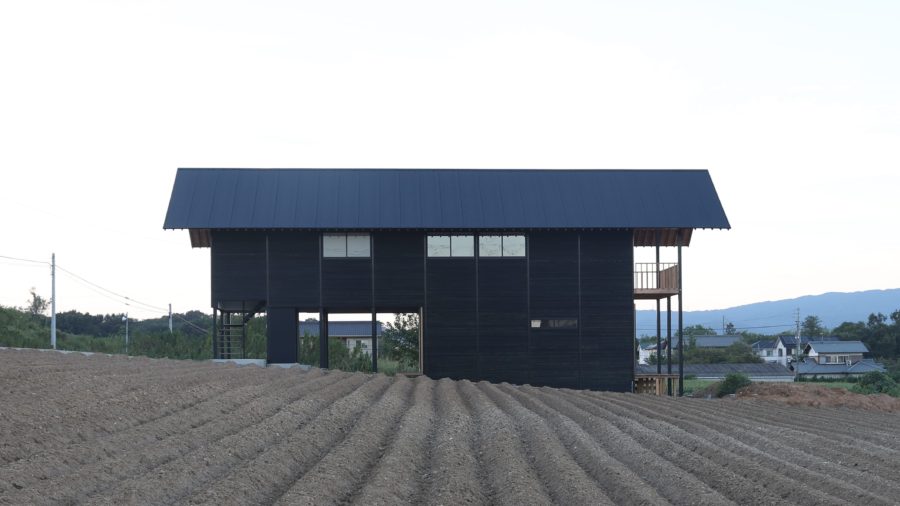交通量の多い県道に接した計画地での新築計画。
デザインの仕事をしている施主に対して、開放的な空間で暮らしの選択肢を多くつくることが、デザインを生み出しやすくするために必要なことと考えて空間構成を検討した。
交通量が多い外部要因を遮断するために、LDKを2階に配置して天井高を高くした。また、屋外に井桁組み状の構造材を設置することで半屋外空間のレイヤーをつくり、室内を屋外へと越境させて広がりをもたせながらプライバシーに配慮した。
レイヤーである構造材で囲われた1階外部を屋外アトリエと位置付け、居場所の選択肢を増やし、またアート作品の展示スペースとして階段の幅を広げた。井桁構造材は、2階ダイニングからの屋外水平部にも設置することで足場としての役割を果たし、メンテナンス性を高めながら将来の増築のための下地として計画した。
構造材である木材を積極的に活用し、屋外を居住空間として再定義した計画である。(石本輝旭)
A house with a well-shaped wooden frame connects the interior and exterior
This project is a new construction project on a planned site bordering a busy prefectural road.
For the client, who is in the design business, we considered the spatial composition in the belief that creating many options for living in an open space was necessary to facilitate the design creation.
In order to block out the external factors of heavy traffic, the LDK was placed on the second floor, and the ceiling height was increased. In addition, a layer of semi-outdoor space was created by installing a structural material in the shape of a well-frame outdoors, allowing the interior to cross the boundary into the outdoors to create an expansive space while at the same time considering privacy.
The exterior of the first floor, enclosed by layers of structural members, is positioned as an outdoor atelier, increasing the number of choices of places to stay and widening the staircase as an exhibition space for artworks. The well-girder structural timbers were also installed in the outdoor horizontal section from the second-floor dining room to serve as scaffolding and were planned as a base for future additions while improving maintainability.
The plan actively utilizes structural timbers and redefines the outdoors as a living space. (Teruaki Ishimoto)
【LAYER】
所在地:愛知県
用途:戸建住宅
クライアント:個人
竣工:2022年
設計:CURIOUS design workers
担当:石本輝旭
撮影:studio work
工事種別:新築
構造:木造
規模:地上2階
敷地面積:208.07m²
建築面積:107.10m²
延床面積:156.60m²
設計期間:2020.12-2021.07
施工期間:2021.07-2022.01
【LAYER】
Location: Aichi, Japan
Principal use: Residential
Client: Individual
Completion: 2022
Architects: CURIOUS design workers
Design team: Teruaki Ishimoto
Photographs: studio work
Construction type: New Building
Main structure: Wood
Building scale: 2 stories
Site area: 208.07m²
Building area: 107.10m²
Total floor area: 156.60m²
Design term: 2020.12-2021.07
Construction term: 2021.07-2022.01








