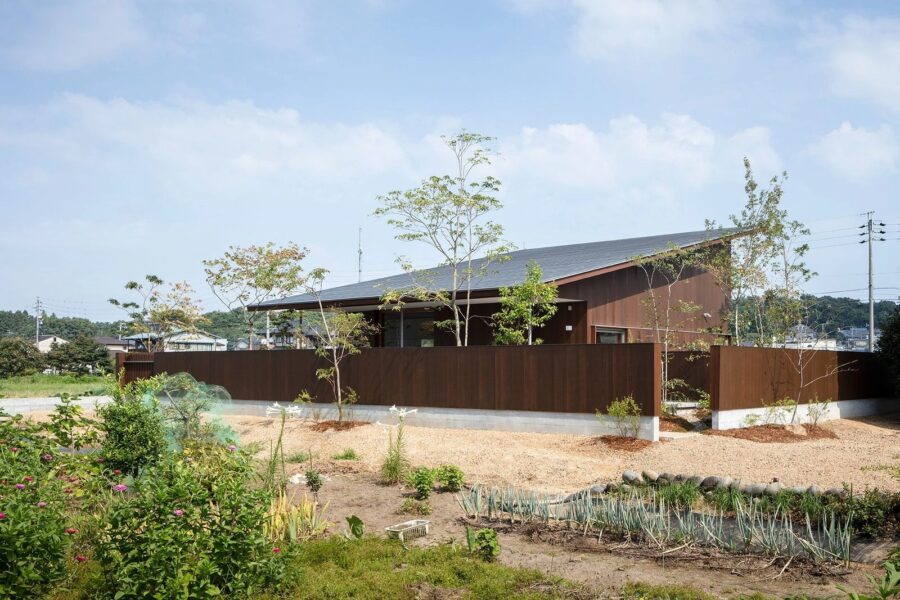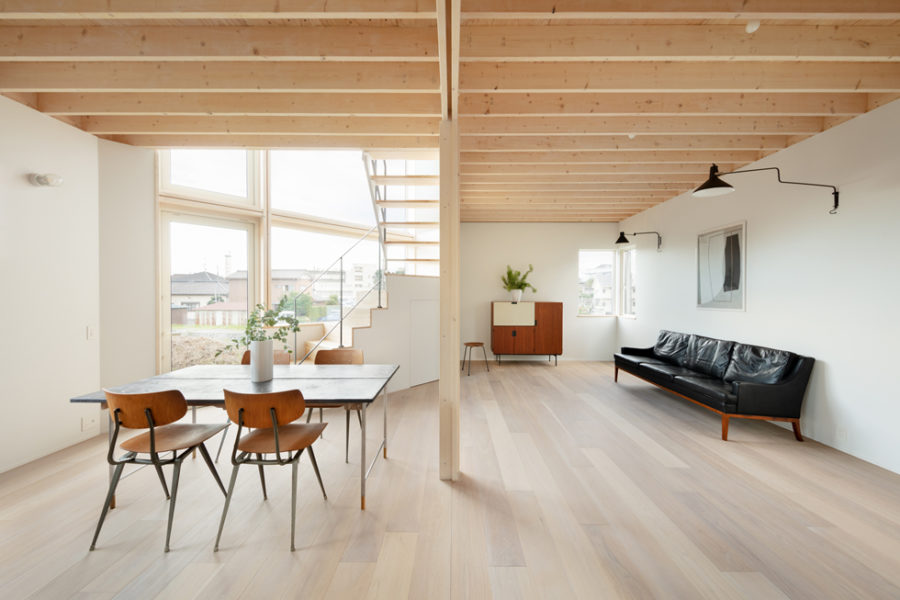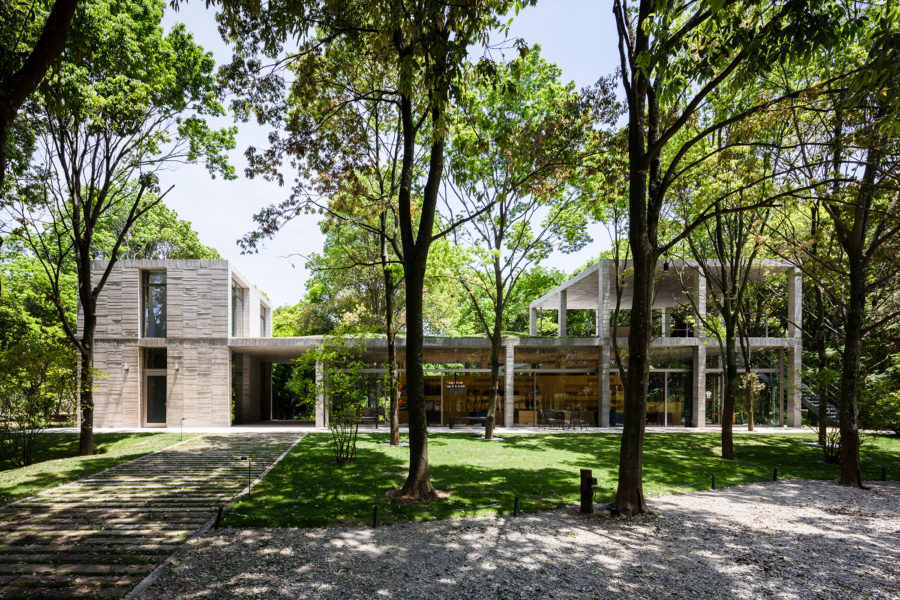敷地は広島市内の丘陵地を開いた住宅団地の一角にあり、古くからの宅地を南北に二分するかたちで売りに出されていた分譲地である。かつては月見山と呼ばれ、平清盛もよく月見の宴を催したと言われているが、今は住宅団地となり眼下の工業地帯にその地名を残すのみとなっている。もはやかつての山は面影もないが、遠くに見える海田湾や山々に変わりはない。それらの環境を身近に感じながら自らの暮らしに合わせて開拓していける、地形のような住まいをつくりたいと思った。
施主は夫婦と子供2人の4人家族である。東西に細長い敷地形状に、南北側はギリギリまで建物が迫っている中で、家族が過ごす環境をどう確保するかが課題であった。敷地の条件から、南北に対してはどうしても閉じざるをえず、また西側は道路、東側も隣地の住宅があり開口の位置に制限が多い。これではアウトドアや登山が好きなアクティブなこの家族には窮屈だ。
そこで、大きな階段によって生活空間を2階にもち上げ、南のハイサイドと東西の窓によって抜けをつくることにした。2階であれば東に海が見える。西道路側には、空中に浮かんだテラスも設けた。大階段は幅を1間とし、横には段々に踊り場を設けることで、単なる通路以上の居場所になっている。腰掛けると小さな庭越しに海の方へと視線が向く。1階は水回りと廊下、そして階段下に部屋がある。玄関を入ると長い廊下が建物の突き当たりまで続いており、大階段の真下の部屋は段板の間から光が漏れている。廊下の突き当たりを振り向くと2階へと吹き抜けた明るい場所にたどり着く。
やや暗めの廊下から明るく開けた階段へ出て、景色が良い2階リビングへ登る。途中には子供たちの成長に応じて設えが変わっていく踊り場がある。空中テラスから道路越しに、挨拶をする。これらをめぐるシークエンスは山歩きをしている感覚と近いような気がする。大階段から連なる2階リビングはさながら地形のようである。
かつて平清盛がどこで月を見ようかと、山の中を歩き回ったように、家族の各々が好きな場所を見つけ、住まいを発展させながら暮らしていってくれることを願う。(藤木俊大、佐屋香織、佐治 卓)
A house to spend as if walking in the mountains
The site is located in the corner of a residential complex on a hillside in Hiroshima City and is a subdivision of old residential land that was sold in two parts, north and south. It was once called Tsukimiyama,
It is said that the warlord Taira no Kiyomori used to hold moon-viewing parties there. The mountains of the past are no longer visible, but Kaita Bay and the mountains in the distance remain unchanged. I wanted to create a home that would be like a terrain, where I could feel the environment close at hand and yet develop it to suit my own lifestyle.
The client is a family of four, a couple, and two children. The site is long and narrow from east to west, and the buildings on the north and south sides are close to the edge.
Due to the condition of the site, the north and south sides had to be closed off, and there were many restrictions on the position of the openings due to the road on the west side and the neighboring houses on the east side.
This was too tight for this active family who likes outdoor activities and mountain climbing.
A large staircase raises the living space to the second floor, and windows on the high south side and east and west sides create an open space. The second floor has a view of the ocean to the east and a floating terrace on the west side of the road.
The grand staircase is one room wide and has a stepped landing on the side, making it more than just a passageway but a place to live. When you sit down, your gaze is directed toward the sea through the small garden.
On the first floor, there is a water closet, a corridor, and a room at the bottom of the stairs. When you enter the front door, a long corridor leads to the end of the building, and in the room directly under the grand staircase, light leaks from between the steps. Turning around at the end of the corridor, we reach a brightly lit area with a stairwell leading to the second floor.
From the slightly dark hallway, we go out to the bright and open staircase and climb up to the living room on the second floor with a beautiful view. On the way, there is a landing that will change as the children grow. We greet each other from the aerial terrace over the street. The sequence around these places is similar to the feeling of walking in the mountains.
The living room on the second floor, connected by a grand staircase, is like a topography.
Just as Taira no Kiyomori once walked through the mountains to find a place to look at the moon, I hope that each member of the family will find a favorite place to live and develop the house. (Shunta Fujiki, Kaori Saya, Taku Saji)
【月見山の住宅】
所在地:広島県広島市
用途:戸建住宅
クライアント:個人
竣工:2020年
設計:ピークスタジオ
担当:藤木俊大、佐屋香織、佐治 卓
構造設計:Graph Studio
施工:エコデザイン工房
撮影:高橋菜生
工事種別:新築
構造:木造
規模:地上2階
敷地面積:117.44m²
建築面積:49.68m²(住宅)、12.74m²(ガレージ)
延床面積:95.04m²(住宅)、12.74m²(ガレージ)
設計期間:2019.02-2019.09
施工期間:2019.10-2020.03
【House in Tsukimiyama】
Location: Hiroshima-shi, Hiroshima, Japan
Principal use: Residential
Client: Individual
Completion: 2020
Architects: PEAK STUDIO
Design team: Shunta Fujiki, Kaori Saya, Taku Saji
Structure engineer: Graph Studio
Contractor: Eco design kobo
Photographs: Nao Takahashi
Construction type: New Building
Main structure: Wood
Building scale: 2 stories
Site area: 160.14m²
Building area: 49.68m² / house, 12.74m² / garage
Total floor area: 95.04m² / house, 12.74m²/ garage
Design term: 2019.02-2019.09
Construction term: 2019.10-2020.03








