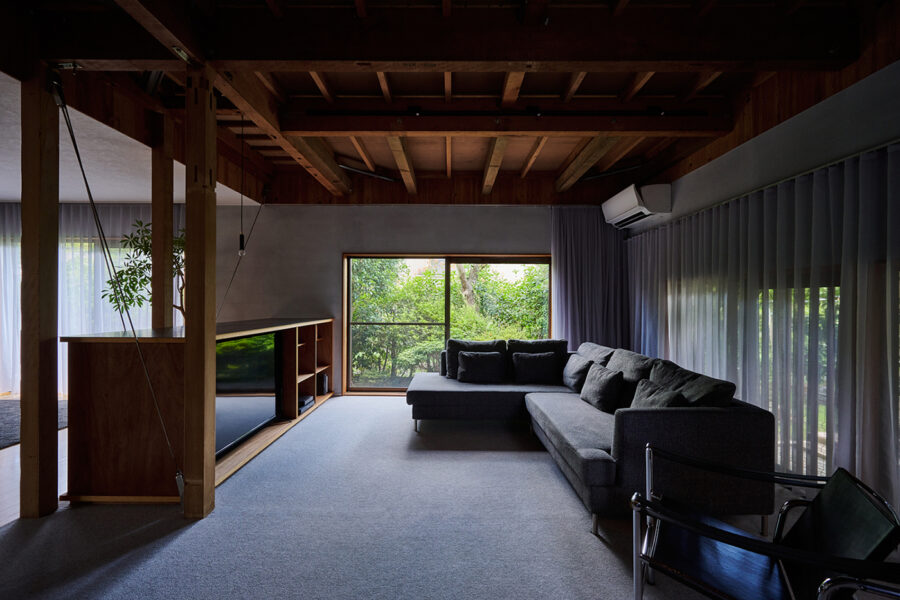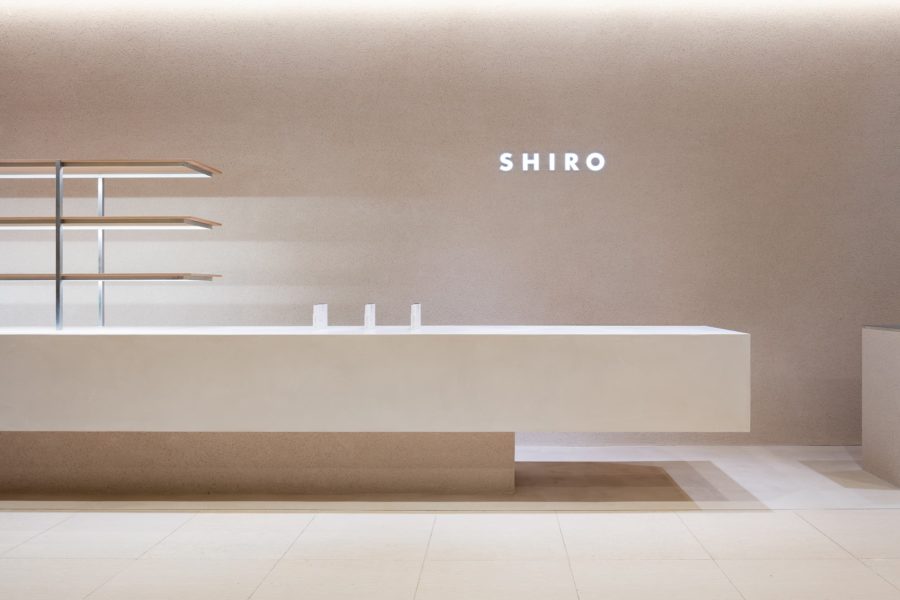都心にほど近い、大阪の下町の一画に計画されたゲストハウスである。ゲストハウスを訪れるさまざまな人種・世代の利用を想定したうえで、使いやすく快適に過ごすことができる高い適応性をもつ空間が要求された。さらに、庭・光・風・日本を体感できる和の要素が求められた。
間口5.4m×奥行き12.6mの敷地南側には草むらがあり、過密な街並みにおいては希少な存在であった。隣接するこの空地をポジティブな余剰空間として捉え、デザインの手掛かりとした。
敷地ぎりぎりに計画した切妻ボリュームには、1.8m四方の小さな中庭を、空地に向けて水平に、空に向けて垂直に貫くように配置した。中庭と空地との境界に設けられたアルミの垂直スクリーンは、周辺環境からのプライバシーを確保し、セキュリティ上においても重要な役割を担っている。
許容建蔽にアジャストさせるためにメーターモジュールを採用し、1mグリッドによる平面構成を行っている。本敷地においては、尺モジュールよりも無駄なく計画することができ、ポーチ・エントランス・通路・階段にもゆとりをもたせ、できるだけ広い庭を計画することが可能となった。
中庭からの光を分散させるように、居室と通路はすべて中庭に面している。1階には水回りと共用スペースを配し、折れ曲がり階段で2階とつなげた。2階には中庭の両側に2つの客室を配置している。長さ4mの不等辺アングルにより構成された垂直スクリーンは、羽根側を内に、端部側を外に向けてレイアウトされている。外部からの視線を遮りつつ、室内・庭内側からの視線は空地に向けて開放するように計画した。それらを疎密に配列することでストリップ状に切り取られ、町の風景が断片化する。周囲の状況は垣間見え、閉ざされていながらも都市とのつながりを感じることができる。いくつもの線状の光は密度を変容させながら、庭に敷かれた黒石に印象的な陰影をつける。
庭は空地へと水平に拡張し、実際よりも広い奥行きを感じさせる。スクリーン天端と2階天井梁との間には、水平方向に視界が開けており、伸びやかな空の眺望が広がる。高低の木々が植えられた庭の真上を仰ぐと、切り取られた空が現れる。風にそよぐ枝葉越しに、さまざまに変わる空の変化を楽しむことができる。樹々やスクリーンが織りなす陰影は、白い内部に鋭く投影される。慎ましくニュートラルな空間には、うつろいゆく自然と時が刻まれる。(村田 純)
A guesthouse that embraces diversity and change in a neutral space
This is a guesthouse located in an area with a lot of small houses, close to the center of Osaka.
It was required to have a highly adaptable space that is easy to use and comfortable to use, assuming the use of various races and generations visiting here.
In addition, the client required a space that has a small court, light and wind, and Zen elements so that guests can experience Japan.
There was grass on the south side of the site with a frontage of 5.4m and a depth of 12.6m, which was rare in an overcrowded cityscape. This adjacent open space was regarded as a positive surplus space and was a clue in design.
In the gable-shaped volume planned to the limit of the size of the site, a small court of 1.8 m square was arranged so as to penetrate horizontally toward the open space and vertically toward the sky.
The vertical aluminum screen installed at the boundary between the court and the open space ensures privacy from the surrounding environment and plays an important role in security.
A meter module is adapted to adjust the allowable building coverage, and a 1m grid is used for the plane configuration. On this site, it is possible to plan more efficiently than the shaku module, a traditional Japanese unit, to allow more space for the porch, entrance, passage, and stairs, and to plan the court as large as possible.
All rooms and corridors face the court to disperse the light from it. A kitchen and sanitary, and public spaces were arranged on the first floor. On the second floor, there are two guest rooms on both sides of the court.
The vertical screen composed of unequal side angles of 4 m in length is laid out with the blade side facing inward and the end side facing outward. We designed to open the line of sight from the inside of rooms and the court toward the open space while blocking the line of sight from the outside. By arranging them densely, they are cut out in strips, and the scenery of the town is fragmented. Guests can get a glimpse of the surrounding situation and feel the connection with the environment even though it is closed. (Jun Murata)
【花園客舎 时光驿站】
所在地:大阪府大阪市
用途:戸建住宅、ホテル・ホステル
クライアント:时光
竣工:2020年
設計:JAM
担当:村田 純
構造設計:プレンダ建築設計室
照明設計:JAM
映像制作:JAM
施工:豊臣組
撮影:JAM
工事種別:新築
構造:木造
規模:地上2階
敷地面積:61.94m²
建築面積:40.00m²
延床面積:77.00m²
設計期間:2019.09-2019.12
施工期間:2020.01-2020.05
【Hanazono Residence】
Location: Osaka-shi, Osaka, Japan
Principal use: Residential / Hotel, Hostel
Client: Jikoh
Completion: 2020
Architects: JAM
Design team: Jun Murata
Structure engineer: Prenda Architect Office
Lighting design: JAM
Video: JAM
Contractor: TOYOTOMIGUMI
Photographs: JAM
Construction type: New Building
Main structure: Wood
Building scale: 2 stories
Site area: 61.94m²
Building area: 40.00m²
Total floor area: 77.00m²
Design term: 2019.09-2019.12
Construction term: 2019.12-2020.05








