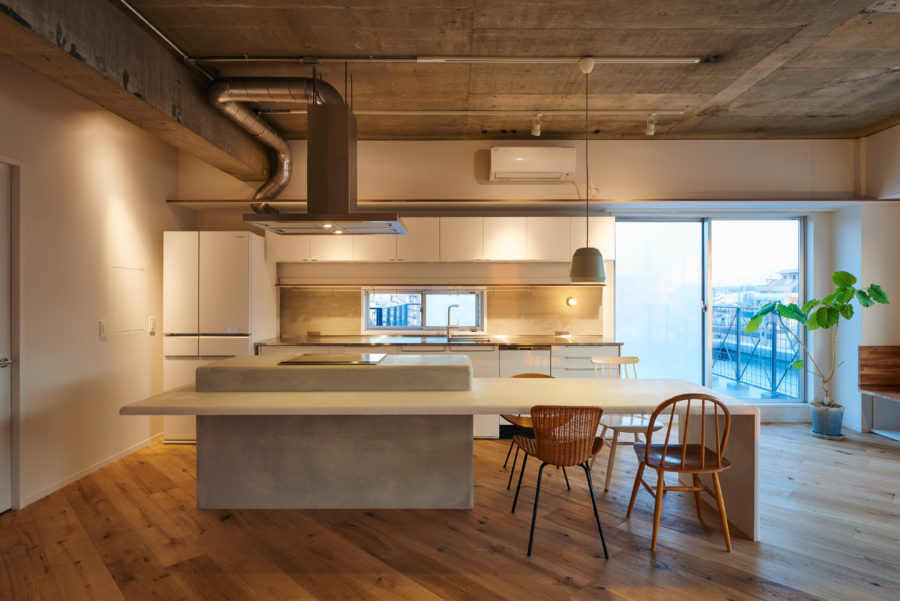子供の誕生をきっかけに自宅を建てることになった。建築地は私が生まれ育った故郷。地元民はこの盆地を生出(おいで)と呼ぶ。盆地を見下ろす太白山(別名、生出森)から名付けられた住所に表れない地名。生出村の歴史、家族の系譜、幼少期遊んだ田畑や山河の記憶を発想の起点とし考察を進めた。
西にクリ林、その先の盆地に田畑が広がる。接道がちょうど敷地前で屈曲した4メートル幅の狭い坂道で車はほとんど通らず、ご近所さんが散歩や自転車で出かける日常風景が垣間見える。盆地の西斜面で東に向けて開くコの字型のコートハウスとすることで、室内から前面道路の坂道へ視線が抜けていく。屋根は周辺住宅に多く見られる緩勾配の切妻とし、地産の秋保石(あきういし)を水盤・暖炉背面・玄関ポーチに据えた。
西側隣家の日照に配慮し、西面の屋根勾配を3寸とした。北側道路の日照確保と近隣に対し圧迫感を軽減するため、北側前面道路に平行しない配置としている。外壁は周辺環境になじむよう、外周角を丸め印象を和らげた。
玄関ポーチ右側にベンチをつくり、腰掛けたり一時的な荷物置きに使用している。郵便受け・呼び鈴は家のかたちを縮小したスケールで製作している。
ポーチ付近にイロハモミジ、アオダモ、ヤマツツジ、ナンテンなどを据え、土間に秋保石、その外側に川砂利(宮城県鳴子産)と割栗石(宮城県丸森産)を据え里山の風景になじませた。
玄関へ入ると正面の窓越しに中庭のミツマタが出迎える。居間南側は腰窓とし開口を絞り、収納を兼ねたライトシェルフで反射した太陽光を内部天井へ導く。薪ストーブは長椅子側に向け角度を付け、中庭の風景と炎がともに座る人へ向くようにした。食卓からは西に広がるクリ林借景を望み、開口部にベンチを設えサッシ高を1800mmに抑えることで風景を切り取っている。和室から中庭側を見る際、断面検討より屋根厚みの中に東側の一段高い隣家が隠れるよう計画し、中庭の緑が山の緑へと繋がることを意図した。
普段は内側に向かって車を2台駐車している。車も家族の一員という考えのもと、中向きに駐車することを家族の決まりごととしている。外廊下の回遊動線の中程に薪を積み、夜間駐車の際のヘッドライトの目隠しを兼ねた。中庭は2種類の苔(スギゴケ・スナゴケ)を市松敷きとし、次第に混ざり合うことを期待した。水盤(秋保石)は浅くつくり、晴天時は犬走りとして、雨天時は樋なしの屋根から雨や雪解水が落水する水盤として機能する。この水盤とスギ材デッキの外廊下を飛び石(伊達冠石)でつないでいる。
中庭・車庫土間の中間領域をこれから先の将来、さまざまな用途として使いこなすことが課題であり楽しみでもある。(遠藤祐輝)
A courthouse that blends into the Satoyama using locally produced materials
With the birth of my child, I decided to build a home. The construction site is in my hometown, where I was born and raised. The locals call this basin “Oide.” It is named after Mt. Taihaku (also known as Oide Forest), which overlooks the bay and cannot be seen in the address. The history of Oide Village, my family’s genealogy, and the memories of the fields and mountains where I played as a child were the starting points for my ideas.
A chestnut forest surrounds the site to the west and rice fields in the basin beyond. The road is a narrow 4-meter wide slope that bends just in front of the site, and few cars pass by. You can catch a glimpse of the daily life of the neighbors as they go for a walk or ride their bicycles. The house is a U-shaped courthouse facing east on the western slope of the basin, which allows the view from the interior to the hill in front of the house. The roof is a gently sloping gable, which is typical of many houses in the area, and locally produced akiu-ishi stones are used for the water basin, the back of the fireplace, and the front porch.
The roof’s slope on the west side is about 10 cm in consideration of the sunshine of the neighboring house on the west side. To secure sunlight on the north side of the road and reduce the neighborhood’s sense of oppression, the building is not parallel to the front road on the north side. The exterior walls have rounded corners to blend in with the surrounding environment and soften the impression.
Around the porch, Japanese maple, green algae, rhododendron, and nandina were placed. In addition, Akiu Stone was placed on the earthen floor, and river gravel (from Naruko, Miyagi Prefecture) and Wariguri Stone (from Marumori, Miyagi Prefecture) were placed on the outside to blend in with the scenery of Satoyama.
As you enter the front door, you are greeted by the Mitsumata in the courtyard through the front window. The south side of the living room has a hipped window with a small opening and a light shelf that also serves as a storage space that leads the reflected sunlight to the interior ceiling. The fireplace is facing the couch. The fireplace is positioned on the couch side so that the courtyard scenery and the flames face the occupants. The dining table overlooks the chestnut forest to the west, and the landscape is cut out by installing a bench in the opening and keeping the sash height to 1800mm. When looking at the courtyard from the Japanese-style room, we planned to hide the neighboring house on the east side, which is one step higher than the house on the west side, within the thickness of the roof.
We have two cars parked facing inward daily. We have made it a family rule to park our vehicles facing inward as we consider them part of the family. We piled firewood in the middle of the outer hallway to hide the headlights when parking at night. The courtyard is a checkerboard of two kinds of mosses, which I hoped would gradually blend. The water basin (made of Akiu-ishi stone) is shallow and functions as a narrow pathway in sunny weather and a water basin in rainy weather when rain or melting snow falls from the roof without gutters. This basin is connected to the cedar decked corridor by a stepping stone (Date Kanmuri stone).
It is my challenge and pleasure to use the intermediate area between the courtyard and the garage for various purposes in the future. (Yuki Endo)
【生出森の家】
所在地:宮城県仙台市
用途:戸建住宅
クライアント:個人
竣工:2018年
設計:住友林業
担当:遠藤祐輝
構造設計:住友林業アーキテクノ
造園:住友林業緑化
薪ストーブ:ぜいたく屋
内装石組:森幸石材工業所
内装建具・造作材:菅野建具店
照明:DAIKO
電気:増川電気
キッチン:クリナップ
施工:月崎工務店
撮影:SANKO、遠藤茂樹、遠藤祐輝
工事種別:新築
構造:木造
規模:平屋
敷地面積:573.86㎡
建築面積:161.19㎡
延床面積:144.50㎡
設計期間:2016.04-2017.02
施工期間:2017.04-2018.07
【House in oidemori】
Location: Sendai-shi, Miyagi, Japan
Principal use: Residential
Client: Individual
Completion: 2018
Architects: SUMITOMO FORESTRY
Design team: Yuki Endo
Structure engineer: SUMITOMO FORESTRY ARCHI TECHNO
Landscaping: SUMITOMO FORESTRY LANDSCAPING
Wood-burning stove: Zeitakuya
Interior stonework: Moriko Sekizai industrial
Interior fittings and construction materials: Kanno joinery store
Lighting: DAIKO
Electricity: Masukawa Electric
Kitchen: Cleanup
Contractor: Tsukizaki Building Contractor
Photographs: SANKO, Shigeki Endo, Yuki Endo
Construction type: New building
Main structure: Wood
Building scale: 1 story
Site area: 573.86㎡
Building area: 161.19㎡
Total floor area: 144.50㎡
Design term: 2016.04-2017.02
Construction term: 2017.04-2018.07








