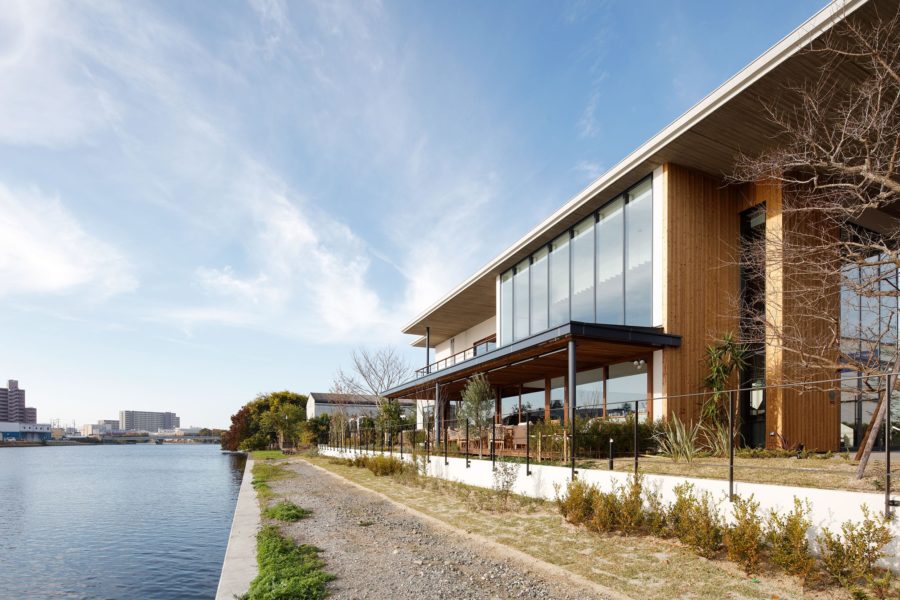四谷駅近くオフィスの計画である。
敷地北側は接道、東側南側は由緒あるお寺であり、三方開けた立地を活かすため西側にコアを寄せ、三方向でボリュームをずらしながら各階のボリュームを前後にずらすことで、中間領域として緑あふれるバルコニーを生み出した。それを階段によって繋げることで上下階のコミュニケーションを誘発し、街とも関係性・連続性をもてるよう提案した。
構造は南北のボリュームのずれとコア部分間仕切りの最小公倍数より導き出された、比較的小さな2.4mグリッド、プレストレストによって部材耐力を向上し、断面を小さくすることで軽やかでリズミカルな構造とした。
フランス語で階段を意味する『ESCALIER』、スタートアップやベンチャー企業が階段を登っていけるようなオフィスにできないかとのクライアントの思いのもと、事業性を成り立たせつつ、街並みの履歴を継承し次世代に残せる建築を目指した。(櫻井建人)
A complex office that connects to the city with stairs that symbolize growth
This project is an office building situated close to JR Yotsuya Station and Shinjuku-Dori Street. The site is a perfect location: its northwest side is connected to the street, and the east side faces a temple. Thus the open view from the building is assured semi-permanently. This is one of the ESCALIER series, continued from its predecessor “ESCALIER Gobancho”.
The architect secures three openings by lay-outing the elevator core to the southwest side. Using the maximum of a sky factor, the volumes of each floor are shifted back and forth or right and left so that every floor is recognized as an individual rental space while the balcony is becoming a green intermediate space between the office and the city environment. Further, the architect has introduced the idea of connecting the balcony on the front side and that of the backside by a staircase starting from the ground level, and these balconies are arranged on the northeast side of the building. The connected balconies encourage active communication between the upper floor and the lower floor while articulating the relation and the continuity to the city.
In a post-covid-19 era or a situation to live with corona-virus, the working style will be diversified, and the role of an office plays will be reconsidered. The venue where people meet will be vitally important. The balconies arranged in the building will be greatly appreciated as a space and as a part of the environment where office workers enjoy sitting and resting on the benches integrated with flower pots there.
Common areas, such as installation shafts, corridors, staircases, and balconies, are part of the exterior constituted to allow maximal rental spaces and realize a 100% rentable ratio to bring up profitability.
In order to be open in three directions, RC beams that contain PC stretching from the Elevator core in RC are supported by small-diameter steel round columns at the tip. Double floor joists accommodate built-in lightboxes.
At the curtain wall eaves, there are natural air supply openings to let fresh air flow in. A total heat exchanger is installed to realize a comfortable, wellness office environment. (Tatehito Sakurai)
【ESCALIER KOJIMACHI】
所在地:東京都千代田区麹町6-4-16
用途:複合施設
クライアント:リアルパートナーズ
竣工:2021年
設計:ETHNOS
担当:櫻井建人、夏井 俊
構造設計:ANDO Imagineering Group
機械設備:イーエスアソシエイツ
電気設備:環境トータルシステム
施工:田中工務店
撮影:堀越圭晋(エスエス)
工事種別:新築
構造:RC造
規模:地上5階
敷地面積:189.00m²
建築面積:132.05m²
延床面積:445.75m²
設計期間:2019.06-2020.03
施工期間:2020.04-2021.03
【ESCALIER KOJIMACHI】
Location: 6-4-16, Kojimachi, Chiyoda-ku, Tokyo, Japan
Principal use: Complex facilities
Client: Real Partners
Completion: 2021
Architects: ETHNOS
Design team: Tatehito Sakurai, Toshi Natsui
Structure engineer: AIG
Mechanical equipment: ES ASSOCIATES
Electrical equipment: KANKYO Total System
Contractor: Tanaka Construction
Photographs: Keishin Horikoshi / SS
Construction type: New Building
Main structure: Reinforced Concrete construction
Building scale: 5 stories
Site area: 189.00m²
Building area: 132.05m²
Total floor area: 445.75m²
Design term: 2019.06-2020.03
Construction term: 2020.04-2021.03








