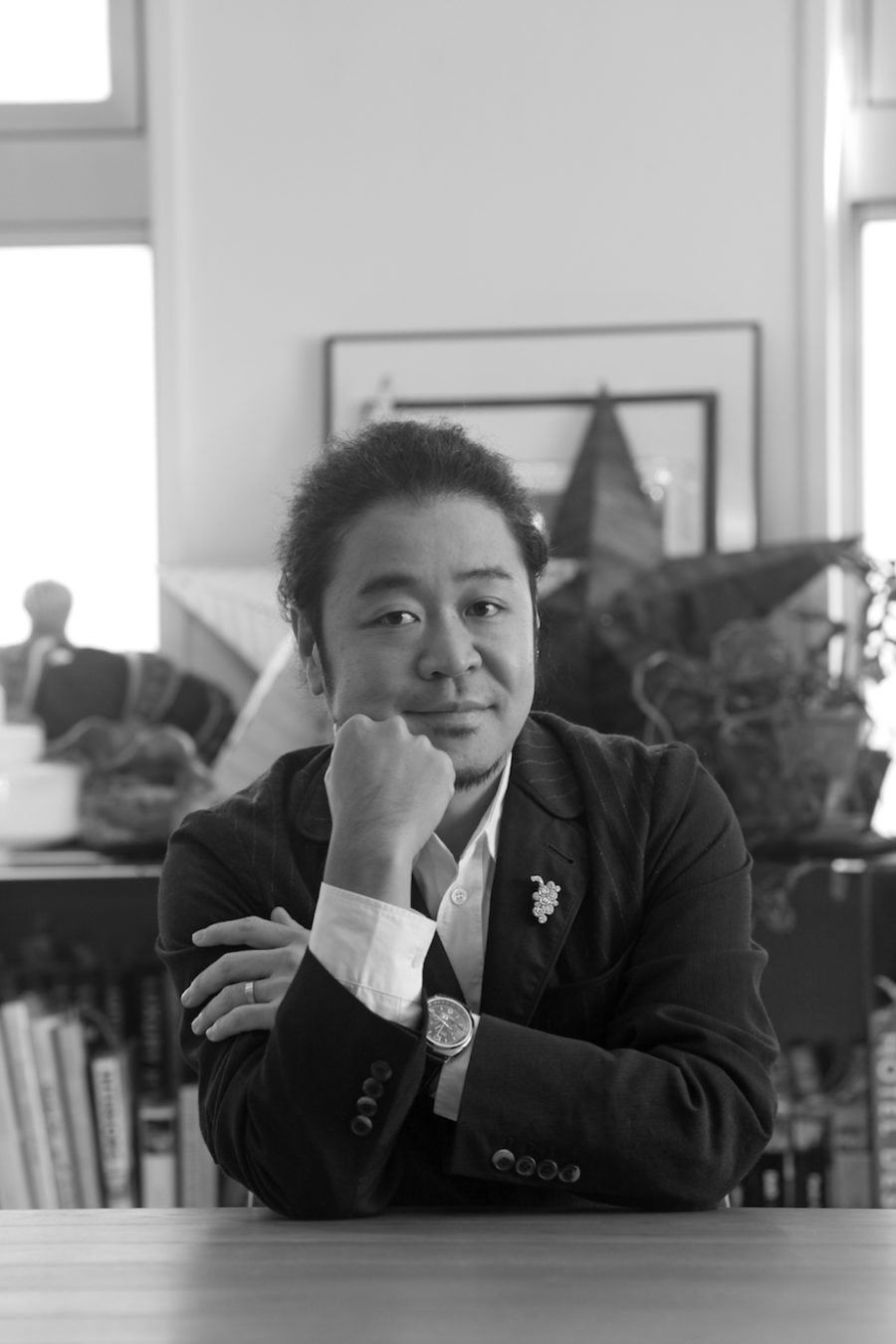老舗鋳造メーカーが展開するブランド、VERMICULAR(バーミキュラ)の発信拠点を建設するブロジェクトである。食やデザインの分野で日本を牽引するクリエイターたちが参画し、私たちはインテリアデザインを担当した。
〈VERMICULAR VILLAGE(バーミキュラ ビレッジ)〉は、「町工場から世界最高の製品を作りたい」という思いから誕生した鋳物ホーロー鍋「VERMICULAR(バーミキュラ)」の良さを、さまざまな体験から実感してもらう複合施設である。
同施設は、レストランとベーカリーカフェが入った飲食業態の「DINE AREA(ダインエリア)」と物販およびさまざまな体験ができる「STUDIO AREA(スタジオエリア)」の2つのエリアで構成される。
ここでは、「ダインエリア」について述べる(「スタジオエリア」については前稿にて)。
VERMICULAR RESTAURANT THE FOUNDRYのメインダイニングとなる1Fは、素材本来の味を活かした本格的なバーミキュラ料理を楽しめる54席のフロアー。2Fにはトップシェフの方を招いてシェフズテーブルとし、エンターテイメント性を更に高めたフロアーとしている。
開放感のある吹き抜けの空間には暖炉を設え、薪の香り漂う上質な空間を狙い、運河の美しい景観も一体となるように取り入れ、視覚嗅覚的にも魅力ある落ち着いた雰囲気の空間をデザインした。
VERMICULAR POT MADE BAKERY 1Fの吹き抜けの空間では、VERMICULARの鍋を使った焼き立てのパンが並ぶ大きなカウンターと、中川運河の眺望がお客様を招き入れる。1Fと2Fにはイートインができる席があり、運河を一望できるテラス席を含め54席となっている。
メイドインジャパン、クラフトマンシップとものづくりをさまざまな形で体験できるこの施設では、この地、この場所でVERMICULARでしかない世界観を体験することを掲げ、各分野においてもVERMICULARブランドのコンセプトやテクノロジー、開発技術などの特性をインテリアとして構築し、デザインすることで、価値を尊重したVERMICULARらしさのある空間となった。
マテリアルは、砂、石、木、鉄などの自然素材を用いた。こだわりぬいて選んだ自然素材と、空間とが融合することで、バーミキュラ製品にとって欠かせない「素材本来の味を引き出す」という感覚を追求した。
バーミキュラは「町工場から世界最高の製品を世に送り出したい」という思いから生まれたブランドである。熟練された日本の職人の手で成り立っているブランドの原点からインスピレーションを受けて、日本の伝統的なマテリアルである漆喰を採用した。この漆喰を追求するなかで行き着いた素材が、バーミキュラの鋳造工程で使われる砂型の「砂」であった。この砂を再利用した漆喰を使うことで、ここにしかない、オリジナルの白と黒のバーミキュラ・ウォールをデザインした。
この「ダインエリア」と、前稿で述べた「スタジオエリア」とをあわせて、誰にとっても、バーミキュラの世界観を存分に楽しめる空間となっている。(勝田隆夫)
A base for the brand that convey "Made in Japan craftsmanship" through various experiences.
It is a project to build a base for the development of the brand of a long-established foundry manufacturer. Leading Japanese creators in the fields of food and design took part, and we were in charge of the interior design.
The facility, “VERMICULAR VILLAGE,” will consist of two areas: “DINE AREA,” a restaurant, and a bakery-cafe, and “STUDIO AREA” for sales and various experiences. (click here for the “STUDIO AREA” page).
The “DINE AREA” is centered around a restaurant and a bakery-café, and is a place where you can enjoy and experience the world of VERMICULAR food.
The restaurant space “VERMICULAR RESTAURANT THE FOUNDRY” on the first floor, which serves as the dining room, is a place where you can enjoy authentic VERMICULAR cuisine the pure flavor of the ingredients. On the second floor, there is also a “Chef’s Table” with top chefs, which adds to the floor’s entertainment value.
A fireplace has been installed in the open atrium space to create a high-quality space with the scent of firewood and a beautiful canal view. We designed a space with a visually and olfactive appealing and serene atmosphere, incorporating the landscape as an integral part of it did.
“VERMICULAR POT MADE BAKERY” has an atrium space with open void space on the first floor. The bakery has a large counter and baked fresh bread in pots of VERMICULAR’s products, and a view of the Nakagawa-canal. The first and second floors have eat-in seating, and 54 seats are available, including terrace seating. You can see a nice view of the canal in this place,
This place is where you can experience “Made in Japan,” “Craftsmanship,” and manufacturing in various ways. The facility is designed to experience the unique VERMICULAR worldview in this space and this location. The concept, technology, and development of the VERMICULAR brand in each area of the facility By constructing and designing interiors with characteristics such as technology and other characteristics that respect the value The space is typical of VERMICULAR.
We used natural materials such as sand, stone, wood, and iron are used in this project. The fusion of the carefully selected natural materials and space is an essential part of VERMICULAR products. The company pursued a sense of “bringing out the true flavor of the ingredients” that respects the conventional product.
VERMICULAR was born out of the desire to “bring the world’s best products from a small factory to the world.” The brand. We were inspired by the origins of the brand, which is made up of skilled Japanese craftsmen. We used plaster, a traditional Japanese material. In the pursuit of this plaster, we arrived at a material called “sand,” a sand mold used in the vermicular casting process was. By using this reused sand plaster, and we designed a “VERMICULAR Wall.” It is an original wall with black and white plaster that is unique in this place.
This “DINE AREA” and the “STUDIO AREA” (mentioned the other page are combined) to create this is a space that allows the visitors to enjoy the world of VERMICULAR for every one fully. (Takao Katsuta)
【VERMICULAR VILLAGE - DINE AREA】
所在地:愛知県名古屋市中川区舟戸町4 運河沿い バーミキュラ ビレッジ
用途:複合施設(レストラン、カフェ)
クライアント:愛知ドビー
オープン:2019年12月
インテリアデザイン:LINE-INC.
担当:勝田隆夫、大熊佳孝、金坂知明、坂本美津紀 / LINE-INC
施設クリエイティブディレクション /
レストラン&カフェプロデュース:TRANSIT GENERAL OFFICE INC.
ロゴ&グラフィックデザイン:village®︎
ユニフォームデザイン:宇多悠也(OUTIL)
ショッププロデュース:CLASKA Gallery & Shop “DO”
VMD(ビジュアルマーチャンダイジング):中林友紀
Book direction: YOURS BOOK STORE (NIPPAN)
アートワーク:BLOCK SHOP TEXTILES
サウンドスタイリング:Yasuharu Okochi / Sound Couture
グリーンコーディネイト:Ruka
建築プロデュース:後藤陽次郎 / DESIGN INDEX INC.
建築設計:山本 堀アーキテクツ
内装基本計画:吉田貴子デザインスタジオ
ランドスケープデザイン:ふるうち設計室
照明計画:Plus Y
設計監理:ジビキデザイン
施工(内装):丹青社
施工(建物):TSUCHIYA
撮影者:高山幸三
構造:RC造(一部S造)
建築面積 ダインエリア 543m²
延べ床面積:ダインエリア 757m²
設計期間:2017.09-2019.03
施工期間:2019.03-2019.12
【VERMICULAR VILLAGE - DINE AREA】
Location: 4 Funato-cho, Nakagawa-ku, Nagoya City, Aichi, Japan
Principal use: Complex facilities (restaurants, cafes)
Client: Aichi Dobby
Open: December 2019
Interior design: LINE-INC.
Interior design team: Takao Katsuta, Yoshitaka Okuma, Tomoaki Kanasaka, Mizuki Sakamoto / LINE-INC.
Creative direction for facilities /
Restaurant & Cafe production: TRANSIT GENERAL OFFICE INC.
Logo & graphic design: village®︎
Uniform design: Yuya Uda (OUTIL)
Shop production: CLASKA Gallery & Shop “DO”
VMD (visual merchandising) : Tomoki Nakabayashi
Book direction: YOURS BOOK STORE (NIPPAN)
Artwork: BLOCK SHOP TEXTILES
Sound styling: Yasuharu Okochi / Sound Couture
Green coordination:Ruka
Architecture Produced : Yojiro Goto / DESIGN INDEX INC.
Architectural design: Yamamoto Hori Architects, Inc.
Interior basic plan: Takako Yoshida Design Studio
Landscape design: Furuchi Design Office
Lighting scheme: Plus Y
Design supervision: Jibiki Design
Construction (interior): Tanseisha
Construction (building): TSUCHIYA
Photographs: Kozo Takayama
Structure: RC construction (partly S construction)
Building area: Dine area 543m²
Total floor area: Dine area 757m²
Design term: 2017.09-2019.03
Construction term: 2019.03-2019.12

