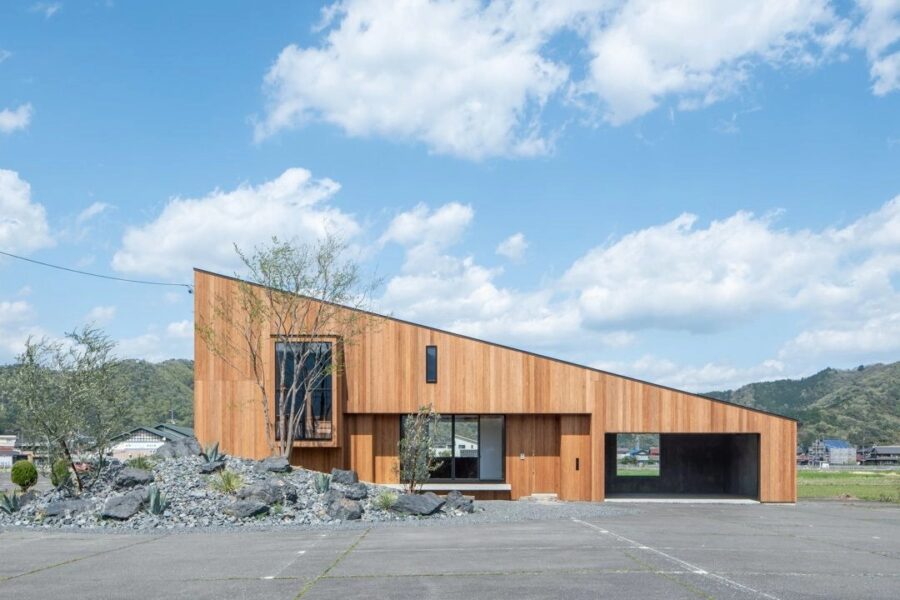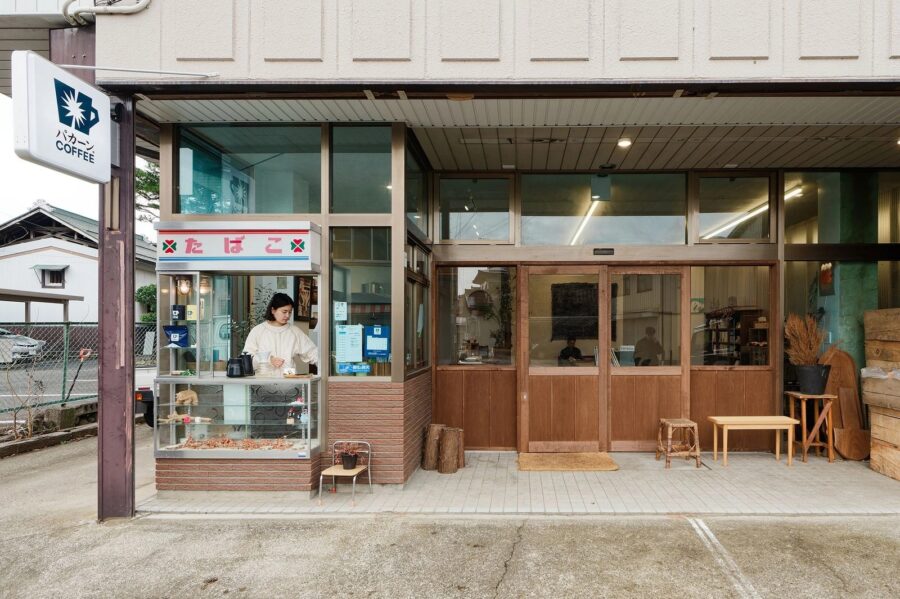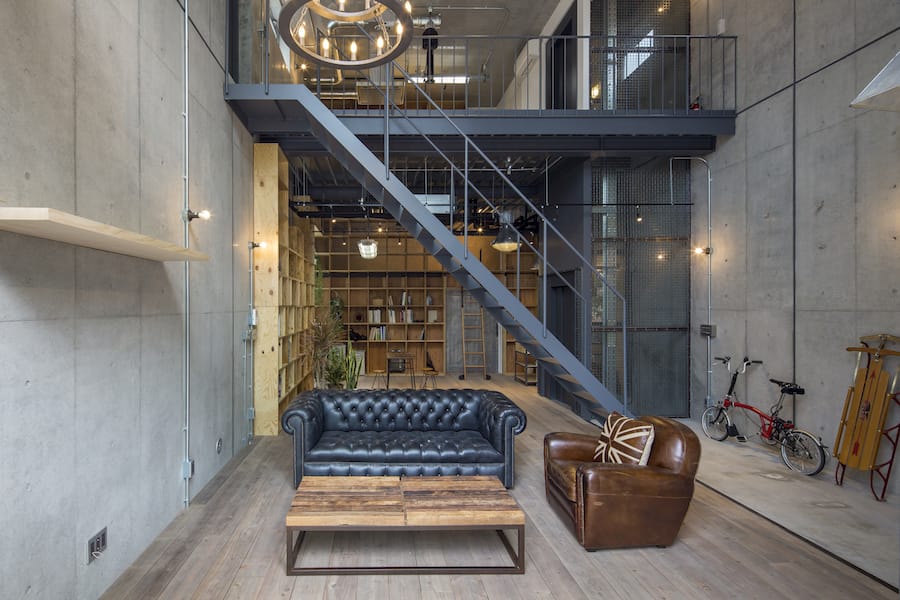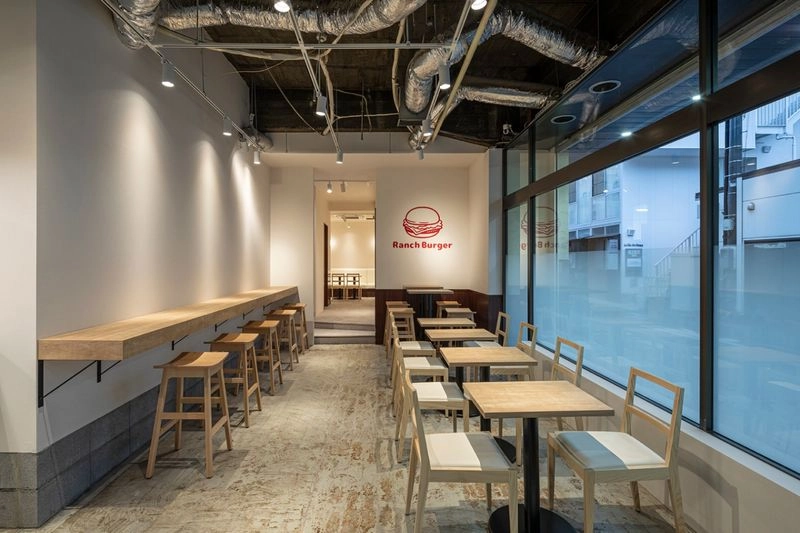〈U2〉の家は、われわれが運営する不動産メディアサイト「建築家×不動産」を通じ、土地探しからお手伝いをさせていただいた。
最終的にクライアントが決めたのは、以前設計したご実家〈U HOUSE〉からほど近い、まだ周囲に自然が残るミニ開発された土地であった。
環境としては、周辺のさらなる宅地化は容易に予測されたが、その先に広がる小高い山々の自然が魅力的な場所でもあった。
建物に求められたのは、ご自身が経営される建設会社と、将来的に賃貸として貸し出し可能な世帯向けの住宅部分である。そこで、素材や工法などは特別なものを用いずに、可能な限り地場産材で地元の職人たちがその技能を最大限発揮できるような家づくりを心がけた。
建物プランはまず住居エリアと仕事エリアをバランスよく分けることから始めた。
住居エリアへ通ずる屋外階段部分は洞窟のようなほの暗い緩衝空間とし、視覚的にも仕事エリアとの分断を意識できるようにした。
また、階段下に植栽を施し半屋外空間としたことで、建物奥にある事務所側からもそのスペースを中庭として感じられるようにした。打ち合わせスペースは入口近くに計画し、来客の容易なアクセスと事務所のプライバシー確保の両立を可能にしている。
2階住居では、周囲の住宅の屋根越しに見える景色を最大限取り込むことが可能なように、パノラマ状の窓を配置。この市松状に配した窓の中へバランスよく耐震壁(筋交い)を設けることで、高い開放性と耐震性を実現している。
住居エリアの水回りは仕事エリアとは反対側の1階に配し、その外側をぐるりと板壁で覆いプライベートバルコニーを設けることで、洗濯物などの生活感が仕事エリアへの来客に感じられないようにする効果に加え、補強で用いた梁を利用したハンモックやテントなど、「ゆったりとしたお家時間」が過ごせる特別な空間とした。
これらバルコニーや中庭といった、ゆとりあるスペースを暮らしの一部へシームレスに取り入れることが、今後も変化していくであろう環境やライフスタイルにも適応可能な、懐の深い建物を形成すると考えている。(上森雅明、上森こくとう)
Office and housing that seamlessly incorporates space
What was asked for the building was to make for both of construction company operating himself and residential area which is also possible to rent for future.
Therefore, without special materials and methods, I did my best to use local materials and craftsmen who could use their techniques as much as possible.
For residential areas, a panorama-style window is accepted to get a maximum view of the landscape surrounding the residential area over the roof.
By setting bearing walls in a good balance in the windows with a checkered pattern, it is realized higher openness and quake-proof are realized to establish.
If we can seamlessly incorporate a good environment into our daily lives, we will be able to create a building that can adapt to the ever-changing environment and lifestyle without stress. (Masaaki Uemori, Kokutou Uemori)
【U2】
所在地:高知県高知市佐々木町
用途:その他住宅
クライアント:個人
竣工:2021年
設計:キリコ設計事務所
担当:上森雅明、上森こくとう
施工:新工務店
工事種別:新築
構造:木造
規模:地上2階
敷地面積:161.01m²
建築面積:75.35m²
延床面積:124.21m²
設計期間:2020.01-2020.07
施工期間:2020.08-2021.03
【U2】
Location: Sasaki-cho, Kochi-shi, Kochi, Japan
Principal use: Other houses
Client: Individual
Completion: 2021
Architects: Kiriko design office
Design team: Masaaki Uemori, Kokutou Uemori
Contractor: Atarashi Komuten
Construction type: New Building
Main structure: Wood
Building scale: 2 stories
Site area: 161.01m²
Building area: 75.35m²
Total floor area: 124.21m²
Design term: 2020.01-2020.07
Construction term: 2020.08-2021.03








