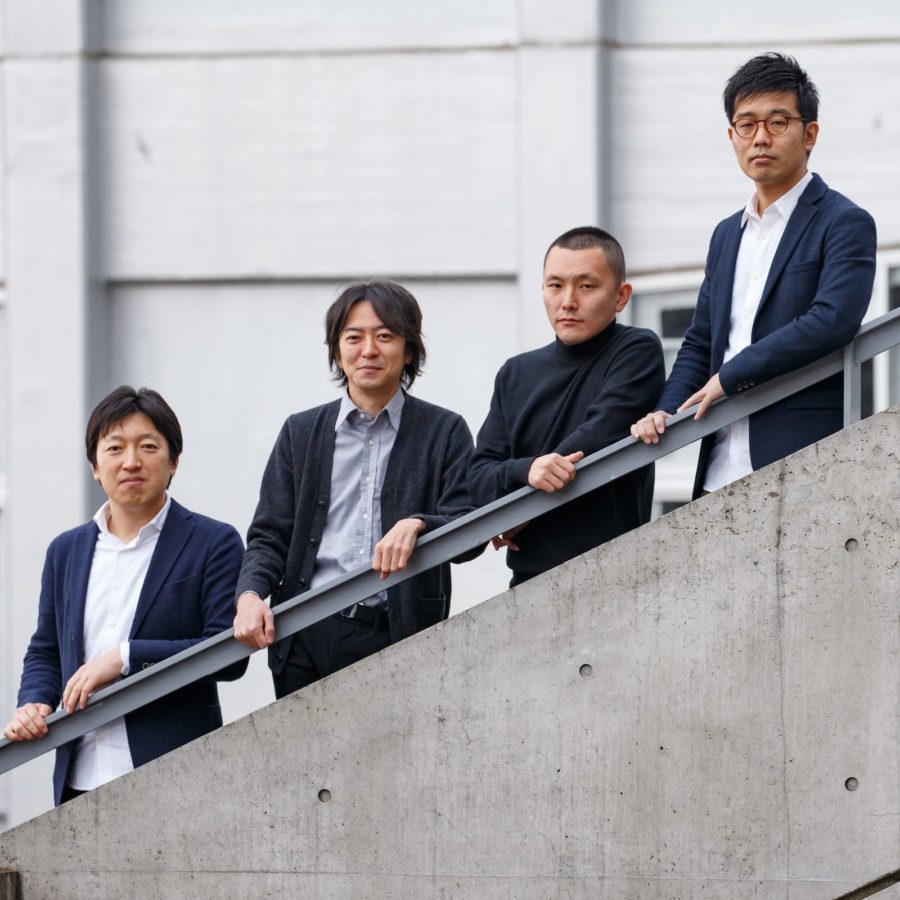敷地は70年代に造成された典型的な日本のニュータウンにある。建主である父母は健康な老年期、子供たちの家族はここに同居や近居する、多世代家族の家だ。ひな壇造成された斜面宅地には住宅と道路にバリアフルな高低差があり、高齢夫妻には厳しい環境である。また、造成地のコンクリート擁壁が街並みを無機質な印象としていた。この慣習的風景を豊かなものへとリノベーションすることから計画を行った。
住宅の構成として、しっとりとした土間が広がる1階はゲストを迎えるセカンドリビングである。道路とフラットなレベルを敷地奥へ段々上に連続させている。将来的には居室とし、足腰が不自由になっても1階で生活が実現できる。対して2階は、木構造による背の高いリビングが中心にある、軽やかなスキップフロアである。色彩と素材のコントラストによって土素材を鮮やかにし、現代的な自然素材のあり方を目指した。
一方、この家は土の建築材料・構法を専門とする研究者の実家でもあり、研究に基づく知見が大いに活用された。きっかけは工事により排出される土活用にあり、土の自然循環性や調湿性、誰でも参加できるような平易な施工性など、材料特性を活かす構法を開発した。結果的に、敷地内の土利用に限定せず、工業化された未焼成煉瓦の利用や左官の土床、土障子などを組合せて実装した。
現代都市では地表の多くがアスファルトで覆われ、見えない土のランドスケープに暮らしはつながれている。人類の地球環境への大きすぎるインパクトが、大きな環境思想を煽る時代を横目に、小さな土ブロックを用いて、住居を自然へと土着することをささやかに試みた。(稲垣淳哉+佐野哲史+永井拓生+堀 英祐)
A house that lives on the surface of the earth by taking advantage of the characteristics of soil materials
The site is in a typical Japanese new town built in the 1970s. The house is a multi-generational residence with their children’s families living together and nearby. The house is built on a sloped site, making it difficult for the elderly couple to access. In addition, the concrete retaining walls gave the streetscape an inorganic impression. The project commenced by renovating the customary landscape into a habitable dwelling.
As for the composition, the ground floor, with its moist earthen floor, is a second living room for guests. It is at the road level and continues to steps leading to the rear of the site. It will serve as a multi-purpose room to adapt to geriatric mental and mobile instability and environmental preservation in the future. In contrast, the second floor is a light, skipped floor with a tall living room centered on a wooden structure. The contrast of colors and materials makes the earthen elements vivid, representing a new use of natural resources.
This house is the family home of a researcher specializing in soil building materials and construction methods. The waste accumulated from excavation led to the development of soil construction methods, including natural circulation, humidity control, and a construction process that allowed community engagement. Consequently, a combination of industrialized unfired bricks, plastered clay floors, and clay shoji screens were used rather than limiting the use of the soil on the site. This project attempts to reconnect dwelling with nature to counteract the spread of harmful political and environmental policies. (Junya Inagaki + Satoshi Sano + Takuo Nagai + Eisuke Hori)
【あざみ野の土】
所在地:神奈川県横浜市
用途:戸建住宅
クライアント:個人
竣工:2021年
設計:稲垣淳哉+佐野哲史+永井拓生+堀 英祐 / Eureka
担当:稲垣淳哉、原 章史*、間宮苗子*(*=元所員)
土材料・構法の研究開発:山田宮土理、中村 航(土材料研究チーム)、早稲田大学山田宮土理研究室(施工)
Green Brick:岡田煉瓦製造所
左官:都倉達弥
デジタルファブリケーション:VUILD EMARF事業部
外構・造園:石川裕太(石川造園)
施工:大同工業
撮影:大倉英揮
工事種別:新築
構造:木造
規模:地上2階
敷地面積:196.01m²
建築面積:76.91m²
延床面積:150.46m²
設計期間:2019.04-2020.04
施工期間:2020.05-2021.08
【House of Earth】
Location: Yokohama-shi, Kanagawa, Japan
Principal use: Residential
Client: Individual
Completion: 2021
Architects: Junya Inagaki+Satoshi Sano+Takuo Nagai+Eisuke Hori / Eureka
Design team: Junya Inagaki, Akifumi Hara*, Naeko Mamiya* (*=former staff)
Research and development of soil materials and construction methods: Midori Yamada, Wataru Nakamura (Soil materials research team), Midori Yamada Laboratory, Waseda University (Construction)
Green Brick: OKADARENGA
Plasterer: Tatsuya Tokura
Digital Fabrication: VUILD EMARF Division
Landscape: Ishikawa zouen
Contractor: DAIDO KOGYO
Photographs: Hideki Okura
Construction type: New Building
Main structure: Wood
Building scale: 2 stories
Site area: 196.01m²
Building area: 76.91m²
Total floor area: 150.46m²
Design term: 2019.04-2020.04
Construction term: 2020.05-2021.08

