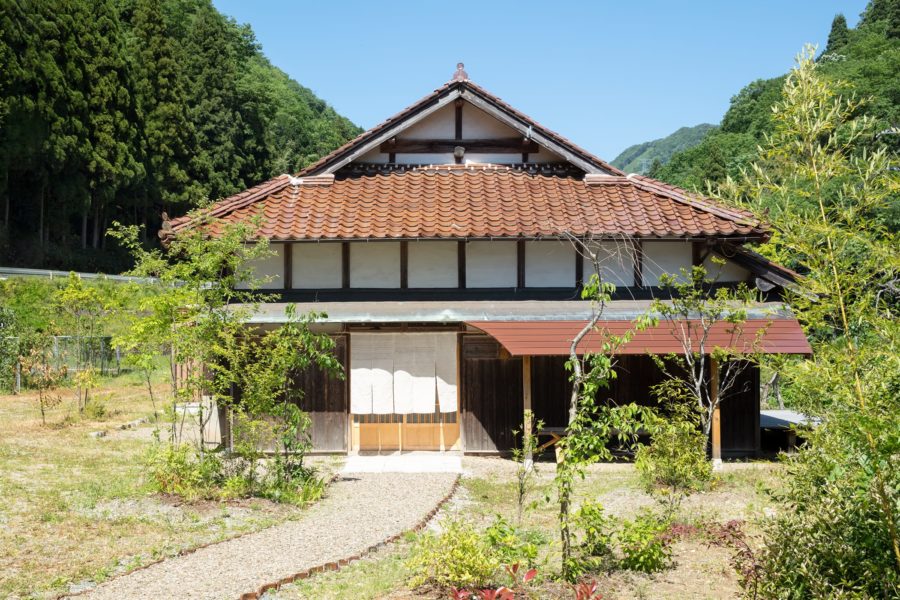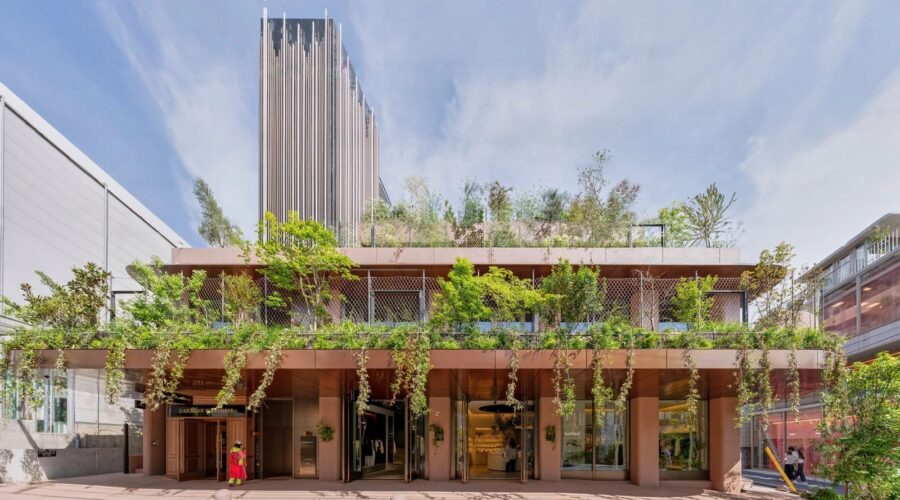改修前の建物は、雨戸と障子のみで構成されるガラスの入っていない和風の建物で、母屋から渡り廊下でつながる離れだった。
内部にはとても立派な木材が使用されており、全開放できる建具(雨戸・障子)の先にぐるりと巡る濡れ縁が、庭との程よい距離感を保つ気持ちのよい空間であった。
話を伺うともともとはゲストハウスとしての使用を考え、囲炉裏も囲めるようにしていたとのことで、その徹底した通気のさまに納得がいった。
対して、今回の改修では徹底した断熱性能の確保と、自身が使う水回り機能を併せもつ寝室の計画が求められた。
ただ、ここで思いがけない要望があった。
それは、「母屋から続く廊下はガラリと雰囲気が変わり、まるでオリエントエキスプレスの車内に入ったかのような錯覚に陥り、どこか時空を超えた世界に行くかのようなスペースにしたい」というものであった。
既存の素材を可能な限り再利用し、新たな空間を構築するという一般的なリノベーションスタイルとは大きく違う要望に少し戸惑う反面、その内容の壮大さにとても興奮した。
建物構成としては、まず全体をしっかりと断熱したうえで、既存建物で感じた庭との程よい距離感を再現できるように、建物を一部減築し、大きな縁側テラスを配置した。
テラスに面したサッシには断熱性能の高い木製サッシを使用しているが、寝室との間にセカンドリビングというバッファーを設けることで、外部とのさらなる段階的な断熱関係を考慮した。
廊下の仕上げ材にはマホガニーを用い、鏡面仕上げ(正確には一歩手前の工程)とすることで、列車の豪奢な内装を表現した。
廊下部のサッシは高気密・高断熱の観点より既製品の樹脂サッシを用いたため、その内側にマホガニーの建具を嵌め込むことで全体の親和性を図った。セカンドリビングの壁には古煉瓦を用い、力強い既存欄間との相乗効果を狙った。
築数十年という決して古くない建物でありながら、その構成により現代の住環境(性能)とは著しく異なっていた建物を最前線の設備で整え、さらには豪華列車でつなぐという発想は、海外に精通したクライアントならではのものである。
建物完成時、それまで気にもしていなかった列車の音が聴こえてきた。
最後の仕上げに至るまで、信頼をしてくれたクライアントに感謝したい。(上森雅明、上森こくとう)
An annex building renovation with a luxurious interior like a passenger car and improved performance
Before its renovation, the building was Japanese-style, only fitted with wooden shutters and paper sliding doors without any glass. It was located away from the main building and linked via a connecting corridor.
The inside of this building was made of wood of exceptional quality, and the open veranda that circled the fully openable fittings (wooden shutters and paper sliding doors) provided a pleasant space at the perfect distance from the garden.
When we asked the client about it, we were told that this building was originally intended to serve as a guest house. As it was designed with a sunken hearth, the thoroughness of its ventilation setup made a lot of sense.
For this renovation, we were requested to design a bedroom fitted with its own plumbing fixtures and to make sure there is adequate thermal insulation.
However, we received an unexpected request at this point.
The client also wanted us to transform the atmosphere of the corridor leading from the main building so as to create the illusion of having entered the carriage of Orient Express and being brought to a world that transcends time and space.
While this was a slightly perplexing request that departed greatly from the usual renovation style of repurposing existing materials as much as possible to construct the new space, we were very excited by the monumental work required.
After completing the insulation of the entire building, we altered its structural design by removing part of the building and setting up a large terrace along its edge to recreate the perfect sense of distance from the garden that we had felt before.
We used wooden sashes with superior thermal insulation for the sashes facing the terrace. We created a secondary living room between the bedroom and the terrace as a buffer capable of making the heat transfer from the outside even more gradual.
We used mahogany as the corridor’s finishing material and applied a mirror finish (though technically not the finishing touch) reminiscent of the opulent interior of a train.
Because we have used pre-made plastic sashes along the corridor to enhance thermal insulation and reduce air penetration, we lined the parts inside the building with mahogany fittings to elevate the overall sense of harmony.
We used vintage bricks for the walls of the secondary living room to create a synergistic effect with the striking transoms that already exist.
Although the building is only a few decades old and does not have a long history by any means, its previous qualities and features were remarkably different from those of our modern living environment. By equipping the building with cutting-edge amenities and drawing on the idea of connecting the spaces like a luxury train, we have made this into a one-of-a-kind place for the client, who is well acquainted with foreign cultures.
After the building was completed, we realized that we could hear the sound of trains, something we had not noticed before.
We want to thank the client for putting their faith in us all the way until the finishing touches have been applied. (Masaaki Uemori, Kokutou Uemori)
【Orient】
所在地:高知県吾川郡いの町
用途:戸建住宅
クライアント:個人
竣工:2021年
設計:キリコ設計事務所
担当:上森雅明、上森こくとう
施工:建築工房 望
工事種別:リノベーション
構造:木造
規模:平屋
敷地面積:733.41m²
建築面積:81.02m²
延床面積:81.02m²
設計期間:2020.10-2021.04
施工期間:2021.06-2021.12
【Orient】
Location: Ino-cho, Agawa-gun, Kochi, Japan
Principal use: Residential
Client: Individual
Completion: 2021
Architects: Kiriko design office
Design team: Masaaki Uemori, Kokutou Uemori
Contractor: KENCHIKUKOHBOH NOZOMI
Construction type: Renovation
Main structure: Wood
Building scale: 1 story
Site area: 733.41 m²
Building area: 81.02m²
Total floor area: 81.02m²
Design term: 2020.10-2021.04
Construction term: 2021.06-2021.12








