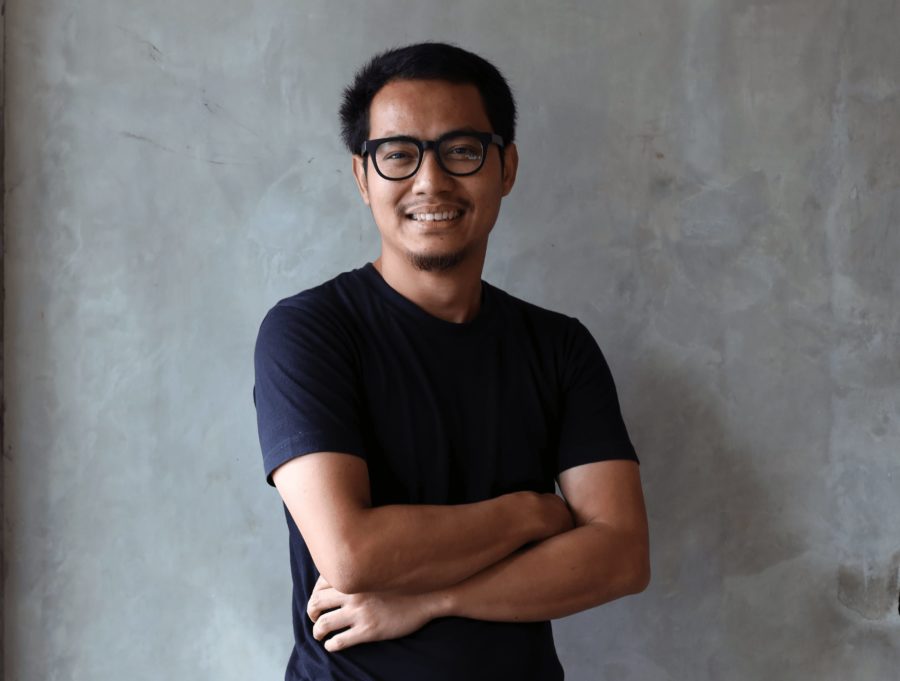このプロジェクトは南ジャカルタに位置し、後方に伸びる限られた敷地にある。周囲にはモダンスタイルの住宅が建ち並ぶなかで、施主は家族の生活のための理想的な家として「トロピカルな家」を望んでいた。家の主要なボリュームはL字型をしており、家の前面と裏庭に緑のエリアを残し、空気の循環を良くしている。鉄骨の構造で支えられた寄棟屋根は、熱帯のコンセプトを示すものである。
この家は3階からなる。1階はサービスエリアと玄関ホワイエで、家のメインエリアは、屋外のスロープが到達する2階にある。2階に入ると、メインガーデンに向かう広々とした2層分の高さのテラスがあり、他の部屋としてリビングルーム、ダイニングルーム、パントリーなどの共用スペースがある。3階には、3つの子供室からなるよりプライベートなエリアがある。
この家には、階段とエレベータという2種類の垂直動線が通る。2層分の高さのある天井高によって、大きな窓から得られる自然光と空気の循環が得られる。廊下では、南国の家の原則として、自然換気を用いている。
この家では、主に地元の木材が用いられている。ドアや窓枠、手すり、天井、ファサードの風を通す水平ルーバーには、チーク材を使用した。建物の主体構造は鉄骨で、チーク材で覆われている。カーポート、スロープ、屋外テラスを覆うのは、バンキライ(セランガンバツ)材である。
ポンドック・インダー・ハウスは、ボリュームのコンポジション、採光と通風を得る開口部、地元の素材の使用を通じて、都市部のただ中にある「新しい熱帯の家」のアイデアを描いた事例である。(ウィヨガ・ヌルディアンシー、TECTURE MAG 抄訳)
'New tropical home' explored in urban areas
This project located in South Jakarta, having a narrow plot typology extending backward. Even though the plot is located in modern-style architecture residential, house owner wants to have an ideal tropical house for the family living. The main form of house mass takes a “L” shape, leaving green area in front and backyard to make a good air circulation. The use of hipped roof supported by steel structure aim to presenting the tropical concept.
Pondok Indah house consist of 3-storey; ground floor used for service area and foyer. Main area of the house is located in the second floor reached with an outdoor ramp. Entering the second floor, welcomed with a spacious double height ceiling terrace toward to main garden, others communal space like living room, dining room, and pantry while the main bedroom on the same storey separated from other rooms. While on the third floor is more private area consisting of three children’s bedrooms.
This house supported with two kinds of vertical circulation, stairs and elevators. The double height ceiling is used to maximize cross air-circulation and natural lighting through the big windows. Corridors are using natural ventilation as a principle of tropical house.
The main material used for this house is local wood. Teak wood attached as facade element on the doors and windows frames, railing, ceiling, and louvers. The louver consists of horizontal teak wood plank so that the wind can flow through in every gap. The main column is a steel structure covered with teak wood as the main elements used in the house. While bengkirai wood used to covered carport, ramp, and outdoor terrace.
Pondok Indah House is a depiction of the idea of a new tropical house in the middle of urban area through mass composition, natural openings, and also the used of local material. (Wiyoga Nurdiansyah)
【ポンドック・インダー・ハウス】
所在地:インドネシア 南ジャカルタ ポンドック・インダー地区
用途:住宅
竣工:2019
設計:ウィヨガ・ヌルディアンシー、アデシヤ・ルイ・アザホロ、アミラトゥル・カリマ
協働:ムハンマド・サギサ、ムハンマド・バグース・アディティア
延床面積:308m²
写真:セブファル・モガラナ
【Pondok Indah House】
Location: Pondok Indah Jakarta Selatan, Indonesia
Building type: Residential
Completion: 2019
Architects: Wiyoga Nurdiansyah, Adecya Louis Azzahro, Amiratul Karimah
Collaborators: Muhammad Sagitha, Muhammad Bagus Aditya
Size: 308m²
Photographs: Sevfal Mogalana

