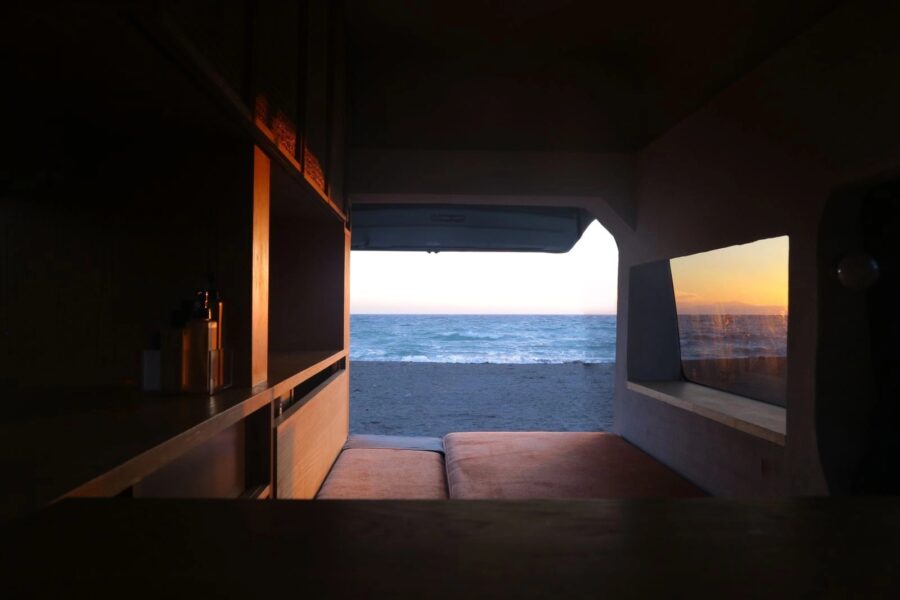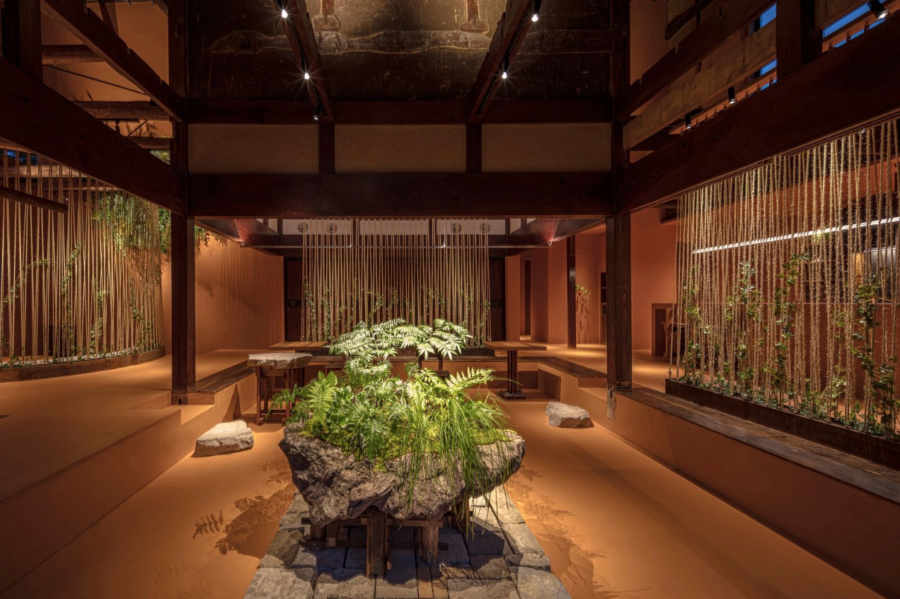東京都港区の住宅密集地に建つ賃貸併用住宅。
敷地は間口7m、奥行き20mの東西に細長い長方形で、ゆるやかな台地の中腹に位置している。
法的な制約により4フロアしか計画ができない間口の狭い斜面地において、5世帯の住戸を計画することが求められた。
住宅密集地の狭小敷地において床面積の最大化を図る一方、近隣との視線干渉や通風・採光に配慮するとともに、街との関わりを確保することに努めた。
人と自然あるいは街と建築の間に明確な境界線を引くのではなく、街と建築とが接する部分に、双方との距離感に配慮した領域を立体的に立ち上げ、人の暮らしや自然、街の要素が混ざり合う場所を道具立てしている。(森山博之)
A compact residence with rental units that harmonizes with the city in three dimensions
Rental house and owner’s residence in a dense residential area in Minato Ward, Tokyo.
The site is an east-west elongated rectangle with a frontage of 7 m and a depth of 20 m. It is located in the middle of a gently sloping plateau.
Due to legal restrictions, only four floors could be planned on the narrow frontage slope, which required the planning of five dwelling units.
While maximizing the floor area on a narrow site in a densely populated residential area, the project also took into consideration the visual interference with the neighborhood, ventilation, and lighting, as well as ensuring the connection with the environment.
Rather than draw a clear boundary line between the dwelling and nature, or city and the architecture,
by using a vertical domain that considers the moderate distance between environment and architecture,
we hope the place is settled where the dwellings, nature, and the city are mixed and well harmonized. (Hiroyuki Moriyama)
【有栖川DUPLEX】
所在地:東京都港区南麻布
用途:共同住宅・集合住宅
クライアント:個人
竣工:2016年
設計:森山博之設計事務所
担当:森山博之
構造設計:青木豊建築設計事務所
施工:林田建設
撮影:田岡伸樹
工事種別:新築
構造:RC造
規模:地上4階
敷地面積:142.38m²
建築面積:85.34m²
延床面積:318.50m²
設計期間:2014.03-2015.01
施工期間:2015.01-2016.03
【Arisugawa duplex】
Location: Minamiazabu, Minato-ku, Tokyo, Japan
Principal use: Housing complex
Client: Individual
Completion: 2016
Architects: hiroyuki moriyama architect and associates Inc.
Design team: Hiroyuki Moriyama
Structure engineer: Yutaka Aoki structural design
Contractor: Hayashida Construction
Photographs: Nobuki Taoka
Construction type: New Building
Main structure: Reinforced Concrete construction
Building scale: 4 stories
Site area: 142.38m²
Building area: 85.34m²
Total floor area: 318.50m²
Design term: 2014.03-2015.01
Construction term: 2015.01-2016.03








