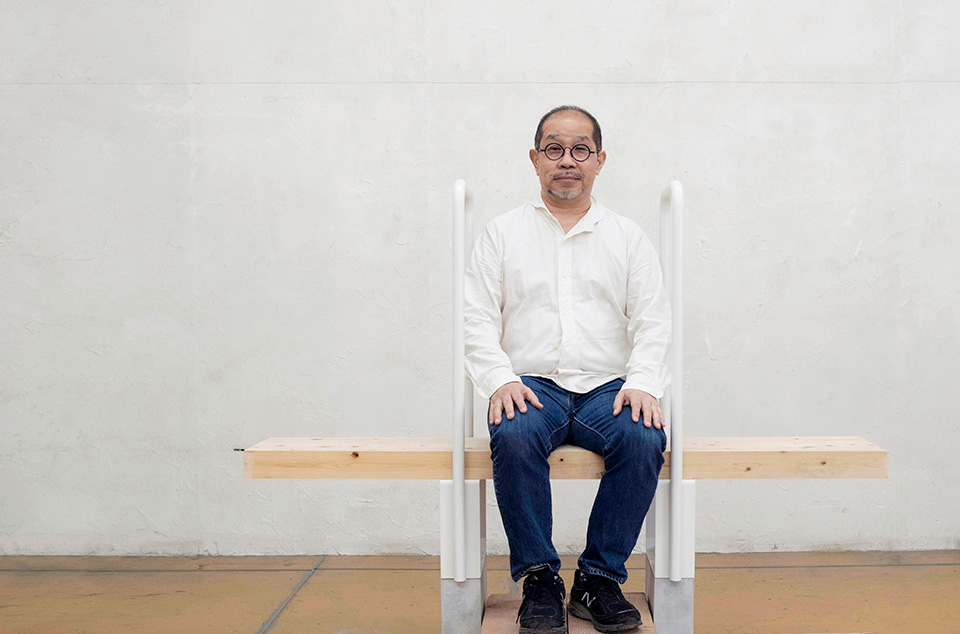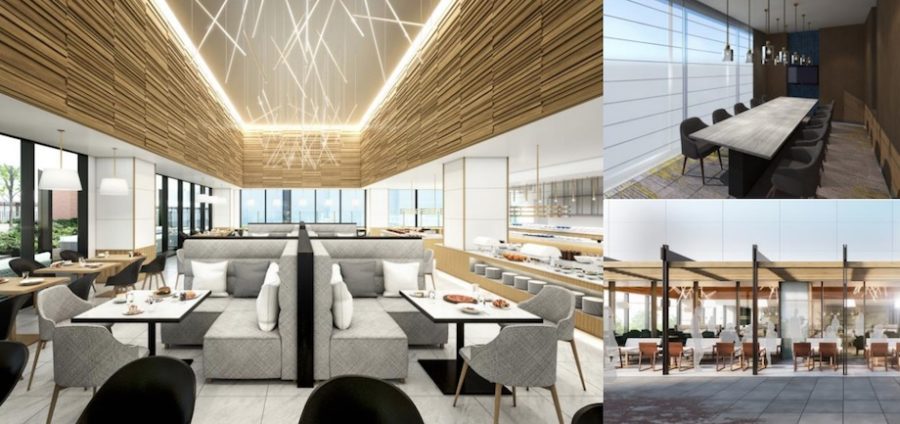
CULTURE


©︎ Jonathan Leijonhufvud
中国の渓谷に建つ、積層した岩のような形状の〈音の礼拝堂(Chapel of Sound)〉は、音楽と自然の音に耳を傾けるコンサートホールです。
中国とアメリカにルーツをもつからこそ、東洋でも西洋でもない建築を目指す、北京を拠点に活動するデザインスタジオOPENが設計しました。
(以下、OPENから提供されたプレスキットのテキストの抄訳)

©︎ Jonathan Leijonhufvud

©︎ Jonathan Leijonhufvud
自然的かつ人工的なコンサートホール
万里の長城を有する渓谷のふもとに建つ〈音の礼拝堂〉は、自然そのものを集め、反映し、共鳴させた、最も純粋な音の体験を追求している半屋外の小ホールである。
地元の岩を砕き、骨材として使用したコンクリートでできた荒々しい外観は、まるで太古の昔に谷底に落ちてきた奇岩のような、時代を超えた異質な存在感を放っている。

©︎ Zhu Runzi

©︎ Jonathan Leijonhufvud
このレイヤー構造は、高度な機械がなければアクセスできないような場所において、建設の複雑さを軽減するためのデザインであり、同時に近隣の山々にある縞模様の岩の形状を参照したものである。
半屋外の円形劇場と野外ステージの2つのパフォーマンススペースとサポートスペースを有し、屋上の展望台からは渓谷と万里の長城を眺めることができる。

©︎ Jonathan Leijonhufvud

©︎ Jonathan Leijonhufvud
自然の音を許容する空間
音楽演奏のために音響設計されたホールだが、地域の集会や瞑想の場としての個人利用も可能となっている。
ホールの形状は、人間の耳の音響特性から着想を得て形づくられており、ソフトウエアによるシミュレーションを行い、ホールの形状を音質的に最適化した。構造体の上部と側面にある開口部は、好ましくない残響を回避するための吸音エリアとして機能する。

©︎ Jonathan Leijonhufvud

©︎ Jonathan Leijonhufvud
コンサートがない日には、鳥や虫のさえずり、そよ風や雨粒の音に静かに耳を傾けることができる。この不思議な空間の中で、自然は刻々と変化するシンフォニーを奏でているのである。
晴れた日には、音だけでなく太陽の光も取り込み、洞窟のようなざらざらとした表面で光が拡散される。雨が降れば、ホール上部の開口部から水が入り、瞑想的な光景を見せながら床に落ちる。床にたまる雨水は、パンテオンにヒントを得た排水システムにより排水される。

©︎ Jonathan Leijonhufvud

©︎ Jonathan Leijonhufvud
このコンサートホールは、音楽と自然の音に耳を傾けたい人にとっての神秘的な「音の礼拝堂」となるのである。
周囲の渓谷と調和し、自然の音の特性を生かして設計されたこのホールは、独創的なコンサートホールであるだけでなく、コンサートの本質を再定義している。

©︎ Jonathan Leijonhufvud

©︎ OPEN

©︎ Jonathan Leijonhufvud

©︎ Jonathan Leijonhufvud

©︎ Jonathan Leijonhufvud

©︎ Jonathan Leijonhufvud

©︎ Jonathan Leijonhufvud

Section A ©︎ OPEN

Section B ©︎ OPEN

Sketch ©︎ OPEN
以下、OPENのリリース(英文)です。
Chapel of Sound
Chengde, China
2017-2021DESIGN CONCEPT
Resting at the base of a valley famous for holding remnants of the Ming Dynasty Great Wall—a Chapel of Sound. Deftly evoking its natural surroundings, this small semi-outdoor concert hall pursues the experience of sound in its purest form—collecting, reflecting, and resonating nature itself.
The hall’s rough exterior, made from concrete mixed with an aggregate of crushed local rock, looks timeless and alien—as if some strange and prehistoric boulder had fallen and come to rest at the bottom of the valley long ago. The layered nature of its structure was a conscious design to reduce the complexity of construction in an almost inaccessible place without sophisticated machinery, while formally referencing the existing striated rock formations of the nearby mountains. In addition to two performance spaces—a semi-outdoor amphitheater and outdoor stage—the hall also includes supporting spaces and a rooftop viewing “plateau”, from which visitors can admire the valley and nearby Great Wall. Although designed acoustically for music performances, the hall can also be used as a place for community gathering and individual contemplation.
The form of the hall is shaped by the acoustics of its interior, which initially took inspiration from the human ear. Through software simulation, the shape of the hall was optimized for sound quality. The openings on the top and sides of the structure act as sound-absorbing areas to avoid undesirable reverberations. When there is no performance, they also let in sounds from the surrounding valley.
When the sun is shining, the hall plays with sunlight in addition to sound, as sunbeams travel and are diffused across its rough and cave-like surfaces. When it rains, water can enter the hall through the central opening on the structure’s top, falling through it onto the floor in a meditative spectacle, before being drained away by floor channels. And when there is no scheduled concert—no choir singing or instruments playing—visitors can still come and sit inside the hall to quietly listen to the sound of birds and crickets chirping, gentle breezes rustling through nearby leaves, or raindrops pattering down. Inside this mysterious space, nature orchestrates an ever-changing symphony.
Suddenly, the concert hall is elevated. It becomes spiritual, even sacred—a chapel of sound for those seeking respite in the sounds of music and nature. Designed in harmony with the surrounding valley, and shaped by natural properties of sound, this hall not only offers a unique and entirely original vision of a concert venue, but redefines the nature of a concert itself.
PROJECT FACTS
Project Name: Chapel of Sound
Design Year: 2017-2021
Client: Aranya International Cultural Development Co., Ltd.
Program: Semi-outdoor Amphitheater, Green Room, Viewing Terrace, Outdoor Stage Building Area: 790 m²
Location: Chengde, Hebei Province, ChinaCREDITS
Architectural and Interior Design: OPEN
Principals in Charge: LI Hu, HUANG Wenjing
Project Team: ZHOU Tingting, FANG Kuanyin, HUANG Zetian, LIN Bihong, JIA Han, CHEN Xiuyuan, CAI Zhuoqun, KUO Chunchen, TANG Ziqiao
Structural & MEP Engineers: Arup
Lighting Consultant: Ning Field Lighting Design
Theater & Acoustic Consultant: JH Theatre Architecture Design Consulting Company
Landscape Design: Guangzhou Turen Landscape Planning Co., Ltd.
Signage Design: OPEN
「Chapel of Sound」OPEN 公式サイト
http://www.openarch.com/task/387









