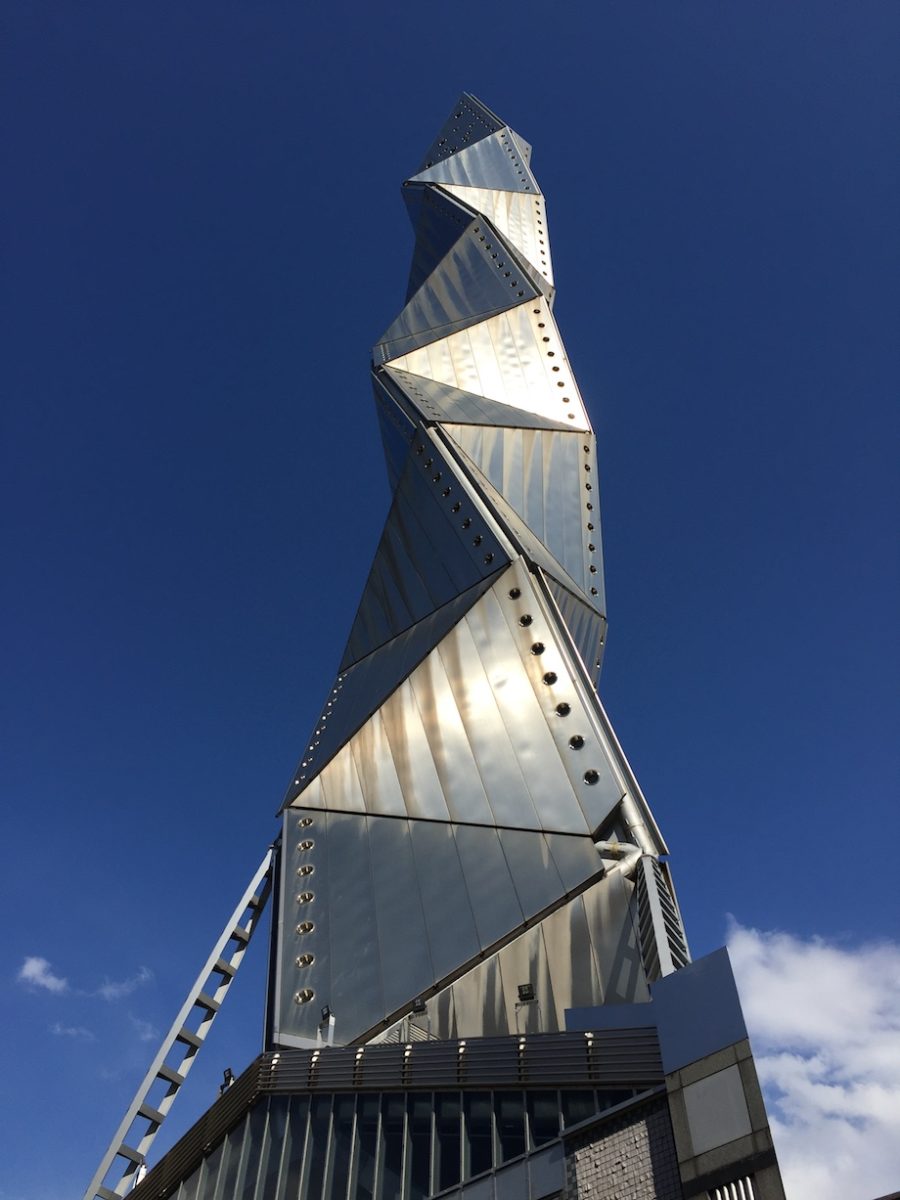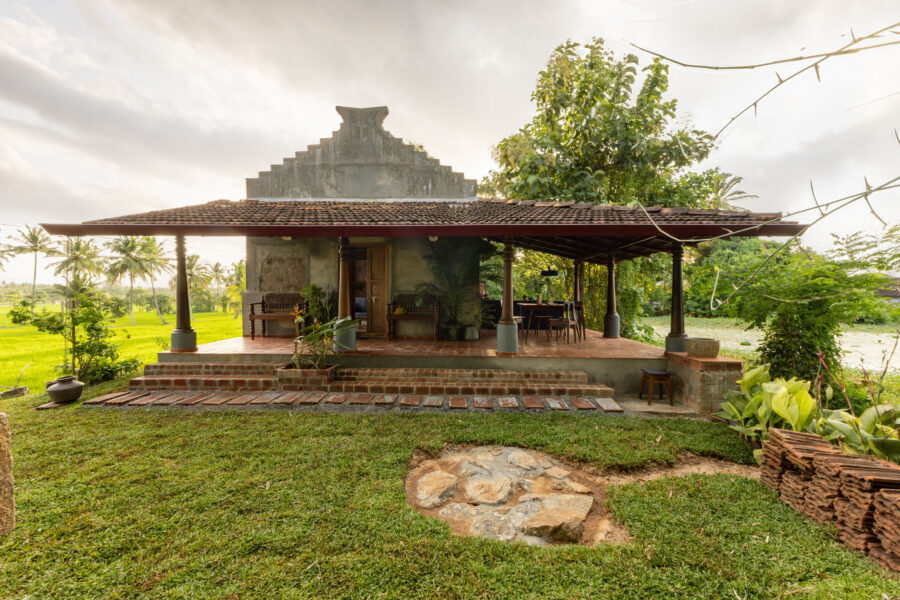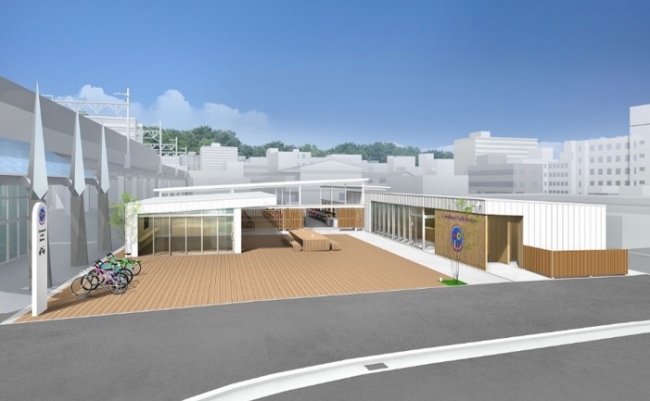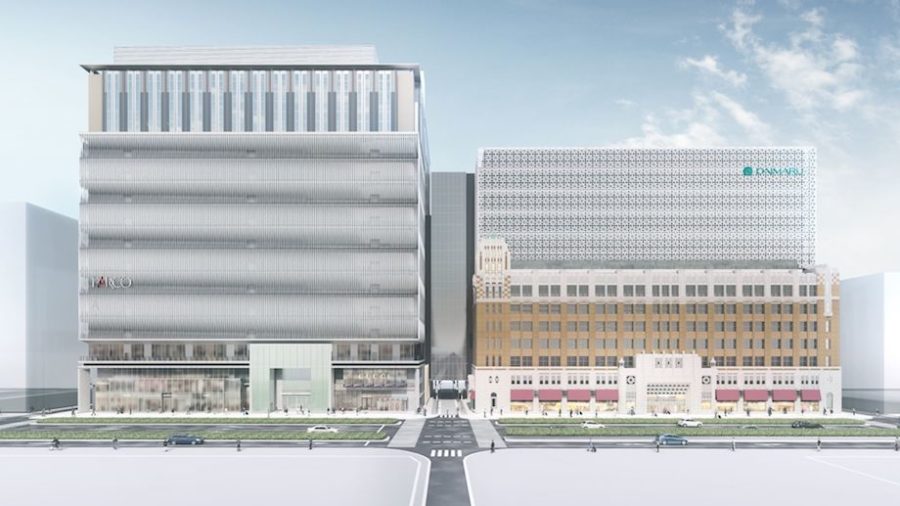
CULTURE


© Atchain
MVRDVが中国・南京の自然にインスピレーションを得て設計した〈オアシスタワー(Oasis Towers)〉が設計コンペティションに勝利しました。
超高層オフィスビルに囲まれた環境に対応しながらも、中央に緑豊かな環境をつくり出す、住宅と商業の複合施設です。
緑による視覚的な遮りや、自然がもたらす冷房効果や雨水の濾過システムなどを活用したサステナブルな建築となっています。
(以下、MVRDVから提供されたプレスキットのテキストの抄訳)

© Atchain
超高層ビルの中の「緑の楽園」
中国の大都市、南京は急速に発展している。この成長を可能にするため、政府は2015年に江北新区を形成し、長江を挟んで南京を西に拡大した。
今回MVRDVは、江北新区の金融街の端にある住宅と商業の複合施設の設計コンペティションに勝利した。高さ150mの2つのタワーに挟まれた緑のランドスケープを持つ〈オアシスタワー〉は、急速に発展する高密度な都市に住む人びとに安らぎを与えることだろう。

© Atchain
〈オアシスタワー〉は、江北金融街のマスタープランの端にある、隣接する2つの区画にまたがっている。
40階建ての2つのL字型タワーが北と南の角から向かい合い、3〜4階建ての基壇部が敷地のほぼ全体を囲み、中心部に保護された環境をつくり出す。この基壇部の建物には、2つの区画間における歩行者のアクセスルートや道路も整備され、周辺地域とデザインの中心である「オアシス」との間を明確に分離している。

© Atchain
自然がつくり出す居住と商業の豊かな空間
樹木やさまざまな緑が散りばめられたオアシスは、ビルのテラスに緑のランドスケープを形成し、地上階から3階までのショッピングを楽しむ商業フロアに緑豊かな環境を提供している。
この公園のような空間は、冷房効果と生物の多様性をもたらし、緑がつくるキャノピーは上階の居住者と下階の買い物客を遮りプライバシーを確保し、中央道路を挟んで2つの区画をつなぐ通路となっていたりと、多くの機能を備えている。

© Atchain
パブリックスペースの中央は階段状に掘り下げ、道路の下でつながるランドスケープを形成した。
これにより、地上階における2区画間の行き来を容易にするとともに、敷地の下にある地下鉄駅へのアクセスも可能となっている。

© Atchain
MVRDVの設立パートナーであるヴィニー・マース(Winy Maas)は次のように語る。
「南京の現代建築は、その形態と外観において、自然からのインスピレーションを多く受けている。〈オアシスタワー〉では、このトレンドを最大限に押し進めたいと考えた。曲線状の地層のような『崖』で自然を模倣するだけでなく、緑や自然のプロセスを利用して、文字通り自然をデザインに取り込みたいと考えたのである。」

© Atchain
今後建設される超高層オフィスビルに囲まれた環境に対応するため、外周部の外壁面にはフォーマルな格子状のファサードを採用した。
そのほかは、バルコニーやテラス、屋上、小さなパビリオンなど、流れるような曲線を描く外皮は、竹のリサイクル材を使用したファサードで覆われている。

© Atchain
自然とともにつくるサステナブルな暮らし
サステナビリティの観点からも、自然は重要な役割を担っている。
オアシスの屋上のうち、立ち入り禁止エリアには、生物の多様性を最大限に高めるためにさまざまな樹種が密に植えられている。
また、この立ち入り禁止の屋上には500m²にわたり葦が植えられたエリアが2つあり、自然に水をろ過し、ビルの中水リサイクルシステムの一部として機能する。

Water recycling
タワーの配置は、西からの卓越風を利用して、自然換気を最大化するよう計画した。
奥行きのあるバルコニーは、夏場の日射取得を抑えながら自然光をふんだんに取り入れることができ、暖かい季節には木陰ができるよう配置されている。
また、隣接する河川を利用した水熱源ヒートポンプにより、エネルギー消費を抑えている。

East axometric
各階の形状が上下階で異なるため、一見すると複雑な形状に見えるが、実は平面構成はほとんど同じであり、カーブしたバルコニーの形状が異なるだけという効率的なデザインとなっている。
また、バルコニー間は植栽で仕切られ、最上階まで緑のオアシスが広がるように設計されている。
MVRDVが南京江北新区金融センター開発有限会社のために設計した〈オアシスタワー〉は、マスタープランにおける隣接した18-34と18-35の区画に建設される予定であり、現在はクライアントと共同で設計・開発を進めている。

Plan – retail

Plan – tower

Steps

Tower concept

Site plan

Under design concept

Urban identity diagram
以下、MVRDVのリリース(英文)です。
Press Release
Rotterdam, August 15th 2022A green haven among skyscrapers: MVRDV wins competition to design nature-inspired Oasis Towers in Nanjing
The Chinese metropolis of Nanjing is growing rapidly. To enable this growth, in 2015 the government formed the Jiangbei New Area, expanding Nanjing to the west across the Yangtze River. MVRDV has now won a competition to design a mixed-use residential and commercial complex on the edge of the Jiangbei New Area’s Financial District. With a green landscape nestled between two 150-metre-tall towers, Oasis Towers will provide a haven for residents in a dense and rapidly developing part of the city.
The project spans two adjacent blocks on the edge of the Jiangbei Financial District masterplan. The project’s two L-shaped towers, each 40 storeys in height, face each other from the north and south corners, while the podium of 3–4 storeys forms a perimeter that encloses almost the entire site to create the protective environment at its heart. This perimeter building bridges over pedestrian access routes and even the street between the two plots, creating a clear separation between the surrounding neighbourhood and the oasis at the centre of the design.
Peppered with trees and other greenery, the oasis forms a green landscape on the building’s cascading terraces, a lush environment for shopping in the building’s commercial floors from ground level up to the third floor. This park-like space has a number of functions: it provides cooling and biodiversity, the canopy offers privacy by shielding the residents of the upper floors from the shoppers below, and it creates a walkable environment that connects the two plots across the central road. At the very centre of the public space, the landscape steps down below ground level to connect beneath the road, providing a convenient crossing point and allowing access to the metro station beneath the site.
“The contemporary architecture of Nanjing takes its inspiration from nature in form and appearance”, says MVRDV founding partner Winy Maas. “With Oasis Towers we wanted to push this trend to the max – not only emulating nature with curving, stratified ‘cliffs’, but also to literally incorporate nature into the design with the greenery and by tapping into natural processes.”
To respond to the office skyscrapers that will emerge in its surroundings, the design has a formal, gridded façade on the outer faces of the perimeter block. Elsewhere, this exterior skin gives way to the flowing curves of balconies, terraces, rooftops, and small pavilions clad in facades of recycled bamboo.
The integration of nature into the design goes even further than its idyllic green environment, with nature playing an important role in the design’s sustainability strategies. Rooftops in the oasis that are not accessible are densely planted with a variety of species that help to maximise biodiversity. Also included in these non-accessible roofs are two 500-square-metre reed beds that naturally filter and clean water as part of the building’s greywater recycling system.
The positioning of the towers takes advantage of the prevailing western winds to maximise natural ventilation. The deep balconies are staggered to provide plenty of natural light, while reducing solar gain in the summer, along with the carefully placed trees that provide extra shade in the warmer months. A water-source heat pump makes use of the adjacent river to reduce energy consumption.
The towers appear highly varied at a glance, with every floor differing in shape from its neighbours above and below, yet the design in fact is highly efficient and regularised; floor plans for large sections of the towers are almost identical, with only variations in the shapes of the curving balconies. Planters separate neighbouring balconies, ensuring that the green oasis extends to the very top of the design.
MVRDV designed Oasis Towers for Nanjing Jiangbei New District Financial Center Development Co. Oasis Towers will occupy the neighbouring plots 18-34 and 18-35 in the Jiangbei Financial District Masterplan. MVRDV is now working with the client in the design development phase.
Facts
Project Name: Oasis Towers
Location: Nanjing, China
Year: 2021–
Client: Nanjing Jiangbei New District Financial Center Development Co, Ltd
Size and Programme: 166,000m² mixed-use (residential and retail)Credits
Architect: MVRDV
Founding Partner in charge: Winy Maas
Partner: Wenchian Shi
Design Team: Kyo Suk Lee, Sredej Bunnag, Shanshan Wu, Daehee Suk, Americo Iannozzone, Haochen Yang, Echo Zhai, Albert Parfonov, Jiani You, Evan O’Sullivan
Environmental Advisors: Peter Mensinga, Arjen Ketting
Copyright: MVRDV Winy Maas, Jacob van Rijs, Nathalie de VriesPartners:
Structural engineering & MEP: TJAD
Visualisations: © Atchain
「OASIS TOWERS」MVRDV 公式サイト
https://www.mvrdv.nl/projects/816/oasis-towers

![[大阪・関西万博]国内パビリオン紹介_三菱未来館](https://magazine-asset.tecture.jp/wpcms/wp-content/uploads/2025/06/01123703/rk_052_R9A3426-900x600.jpg)







