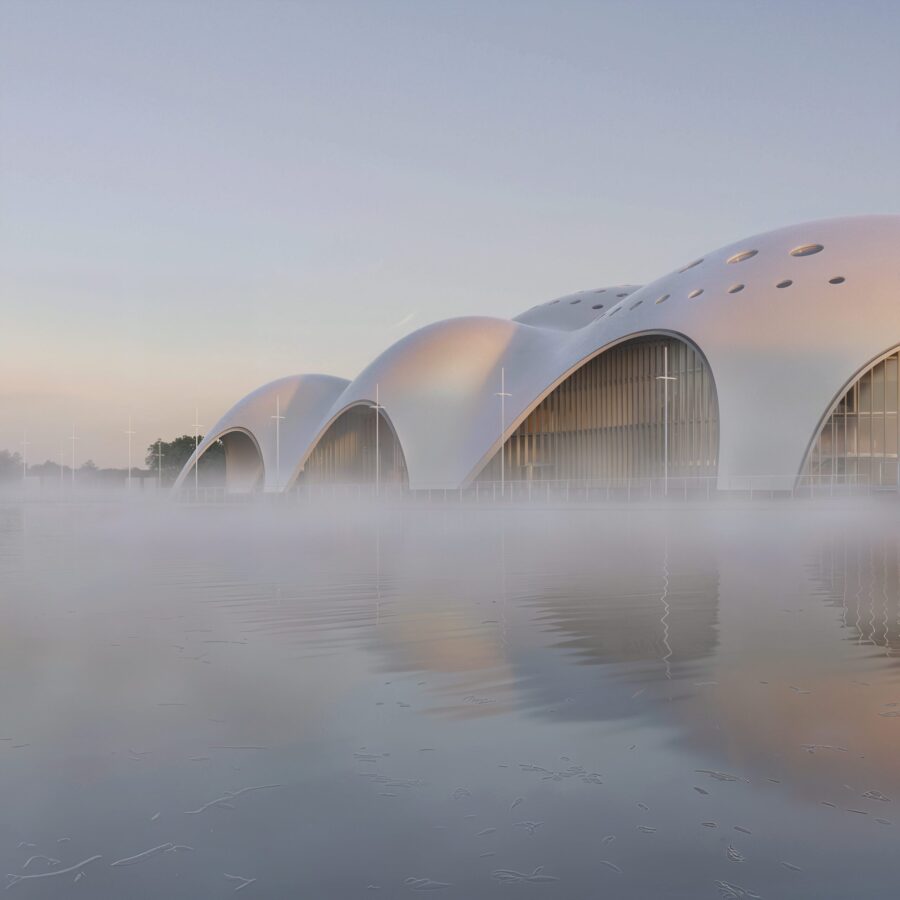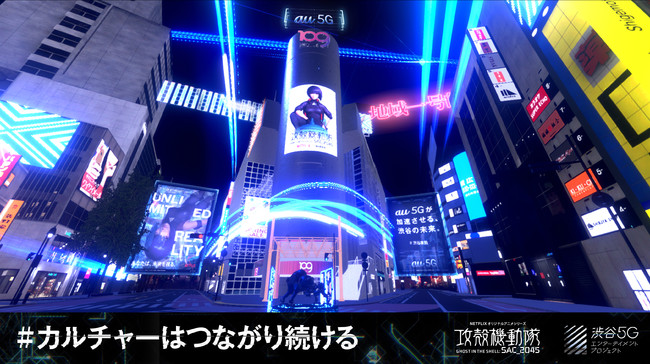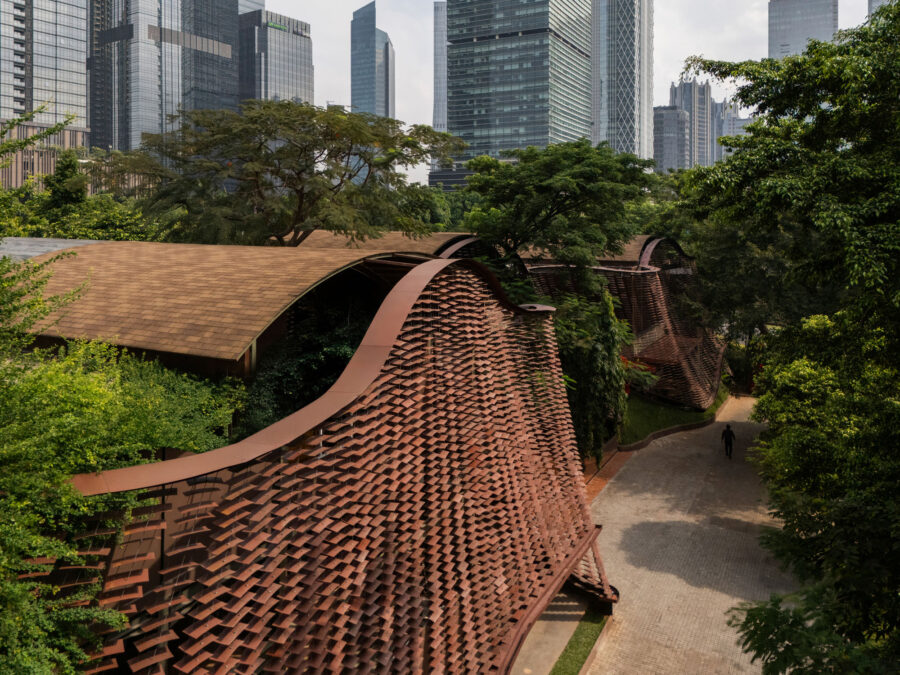
CULTURE


©︎ Alex Filz

©︎ Alex Filz
イタリア・南チロルのリゾートホテルに建つ〈Hub of Huts〉は、水面に映る村をモチーフとした浴場やサウナ、プールを含むウェルビーイング施設です。
イタリアのボルツァーノとドイツのベルリンを拠点に活動する設計事務所noa*(network of architecture)により設計されました。同ホテルに以前設計された、空中に飛び出す象徴的なプールに着想を得た建築です。
(以下、network of architectureから提供されたプレスキットのテキストの抄訳)

©︎ Alex Filz

©︎ Alex Filz
以前、noa*はイタリア・南チロルのリゾートホテル・フーベルトゥス(Hotel Hubertus)に、空中に飛び出すキャンチレバー式のプールを設計した。〈Hub of Huts〉はこの象徴的なプールに着想を得た、新たなウェルビーイング施設である。
空中に浮かぶプールの水面には、周囲に広がる村々の風景が反射している。この水面に映る風景を儚げなイメージとして具現化することをデザインコンセプトとした。

©︎ Alex Filz

©︎ Alex Filz
〈Hub of Huts〉を担当した建築家であり、noa*の創設者であるルーカス・ランガー(Lukas Rungger)は次のように語る。
「このプロジェクトの本質は地平線を覆すことであり、その結果、見る者に驚きを与えている。しかし、このように『視点を変える』ということはウェルネスエリアでよく行われていることである。サウナで横になっているとき、リラクゼーションエリアで座っているとき、プールに飛び込んでいるとき、目に映る景色は常に変化しているのである。」

©︎ Alex Filz

©︎ Alex Filz
〈Hub of Huts〉はホテルの南東側、プールと対称的な位置に配置されている。この建築のプラットフォームは地上15mの高さにあり、背後のホテルのファサードと同じように、カラマツの丸太で覆われた2本の柱で支えられている。
このプラットフォームにはいくつかの小さな家形の建築が建ち、下層部には水平線が180度回転し、逆さまになったかのような小屋が吊るされている。

©︎ Alex Filz

©︎ Alex Filz
この上下2つのレベルはプライバシーの扱いが異なるのが特徴であり、上は主に露出した空間、下は保護された空間となっている。
上階には、2つのジェットバスと2つのパノラマシャワー、脱衣所。下層階の中央の囲まれた部分にはホワイエがあり、ここからソフトサウナ、フィンランド式サウナ、シャワー室、アイスミストシャワー、屋外プールにアクセスでき、周囲の景色を一望することができる。

©︎ Alex Filz

©︎ Alex Filz
プロジェクトを監修した建築家ゴットフリード・グルーバー(Gottfried Gruber)は次のように語る。
「プラットフォームの下層階は、下るにつれて気温が上がり、環境はより保護されたものになっていく。これにより地球の中心部に降りていくような、地球の極が反転したような感覚を与えるのである。」

©︎ Alex Filz

©︎ Alex Filz

©︎ Alex Filz

©︎ Alex Filz

©︎ Alex Filz

©︎ Alex Filz

©︎ Alex Filz

©︎ Alex Filz







以下、network of architectureのリリース(英文)です。
Project name: Hub of Huts
Typology: Wellbeing
Location: Olang (South Tyrol)
Client: Gasser Family
Architecture: noa* network of architecture
Interior Design: noa* network of architecture
Construction start: March 2022
Completion: June 2022
Intervention: New construction
Volume: 917 m³
Surface area: 460 m²
Photographs: Alex FilzHub of Huts: the village upside down
For its latest South Tyrolean realisation, noa* returns to Hubertus in Olang, one of the first places to have revealed the studio’s expressive power. After the iconic cantilever pool, a new suspended platform defies gravity law by overturning the concept of wellbeing.
When noa* designed the cantilevered swimming pool for Hubertus in 2016, the studio envisioned it as a rock stranded between earth and sky. In 2019 a new assignment was granted to the architects, the design of a dedicated wellbeing extension. It was not an easy task for a building that had already found its symbol in the swimming pool, yet this served as inspiration for the new project.
In an initial research phase, the team of architects examined the new starting situation and captured the house’s atmosphere in its context. From the observation of the surrounding landscape reflected in the swimming pool, the design concept came to life: to materialise what one sees mirrored on the surface of the water, as if the image were a transient rendering ready to be converted into reality. It is a concept that plays with the horizon line, the perception of upside-down, and the points of view. Lukas Rungger, the architect in charge of the project and noa* founder, explains:
“The essence of this project is the overturning of horizons, with the resulting effect of wonder for the observer. If you think about it, however, changing perspectives is a common exercise in wellness areas, where, depending on whether you are lying in the sauna, sitting in the relaxation area, or diving headfirst into the pool, the views are constantly changing”.
The new structure is located on the southeast side of the façade, in a position symmetrical to the swimming pool. Like the pool, this is also detached from the main building: the platform hovers 15 metres above the ground and is supported by two pillars clad in larch logs, similar to those that punctuate the façade behind. Visitors reach the wellbeing area via a suspended walkway, which at the same time opens up to the newly constructed relaxation area, offering space for up to 27 people. On the platform, individual microstructures with gabled roofs accommodate the functional programme on two levels. A surprising element is the lower level, where the horizon undergoes a 180° rotation, and the huts appear to be anchored upside down.
The two levels are characterised by a different treatment of privacy, with mainly exposed spaces above and protected spaces below. On the upper floor are two whirlpool baths, two panoramic showers and a changing room. The lower floor is a textile-free area: the central, enclosed part houses the foyer. From here one has access to the soft sauna, the Finnish sauna, a shower cabin, an ice mist shower and a third outdoor pool, from where one’s gaze can sweep over the surrounding landscape.
“The lower level of the platform causes a feeling of estrangement in the observer. As one descends, the temperature rises, and the environment becomes more protected. It feels like a descent into the centre of the earth, with the poles reversing,’ sums up architect Gottfried Gruber, who supervised the project.
The decision to work with inverted pitched roofs is a choice motivated by formal and functional reasons: on the one hand, the desire to reproduce the architecture of a mountain village, and on the other hand, the practical need to allocate in the inverted roof the water purification system in the case of the swimming pool and the seating tiers in the case of the sauna. Moreover, the offset of the huts and the alternating orientation of the roof ridges allow a 360° view of the landscape, the real centrepiece of the project.
The choice of colours and materials is in harmony with the mountain scenery: aluminium panels in natural brown tones clad the cabins, as well as the thickness of the slab, which is formed by a steel load-bearing beam structure. The brise soleil system that screens the windows is also of the same material and colour. The floors are light beige ceramic, while the floor is oiled white oak in the relaxation room.
In this new assignment, noa* has been able to revive the imaginative drive from which Hubertus was born, designing a platform that, with its 20-metre overhang, marks a new floating outpost between heaven and earth. A project where the force of gravity seems to vanish to make way for unexpected scenarios.
network of architecture 公式サイト
https://www.noa.network/de/home-1.html









