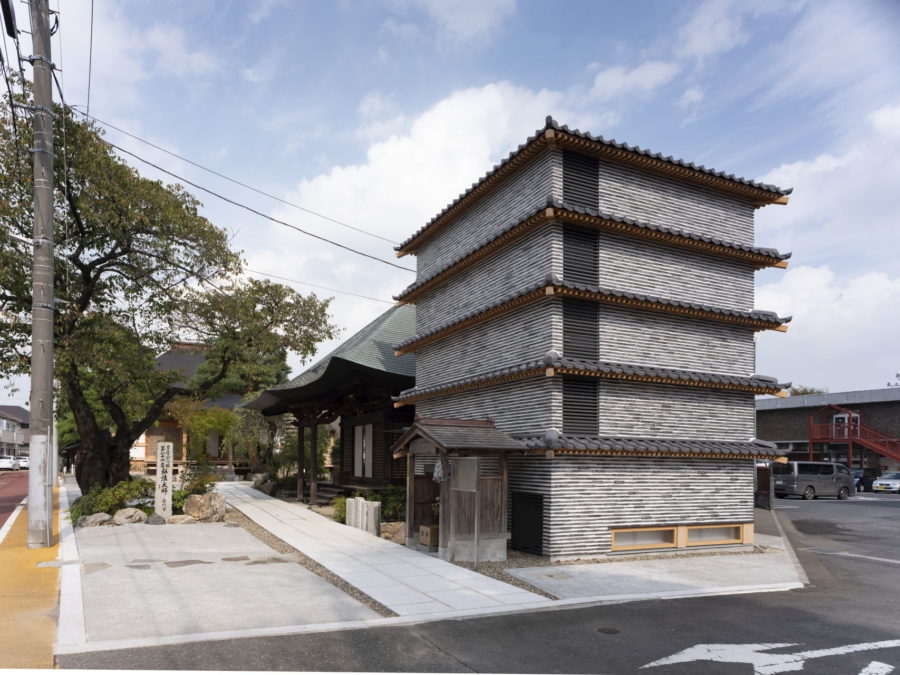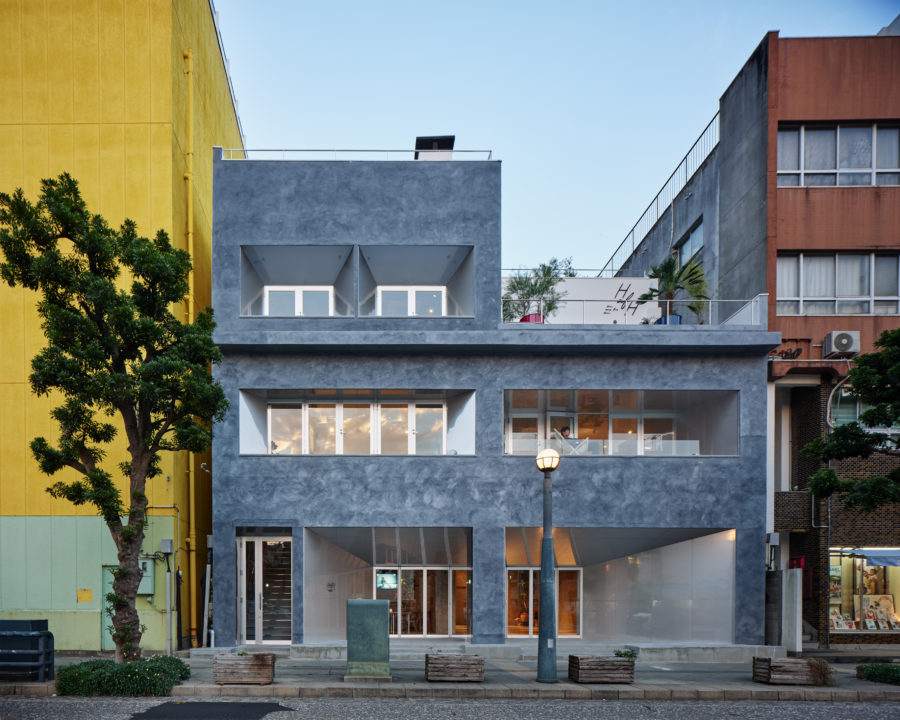福岡市中央区における築33年のRC造マンションの1住戸改修。一般的なnLDK住戸では家族形態と平面計画が1対1に対応する。しかし、家族は刻々と成長し変化してゆくものである。今は小さな子供たちもそう遠くない未来に家を離れるだろう。子が去った後の空間は夫婦が使うのが合理的だが、nLDK住戸の細切れに分割された子供部屋は扱いにくく、いつしか埃っぽい段ボール箱で溢れてしまう。
そこで、家族の成長にあわせて1LDKから4LDKへと伸び縮みする家を考えた。寝室は3台の可動書架で仕切られ、各個室の空間配分は自由である。居間に面するポリカーボネート引戸を開け放てば、家全体は大きな一室空間になる。ただし、家は住み手・空間・モノの三者の関係の上に成り立っており、モノの行き場がなければ空間は変化できない。ゆえに、家族全員の衣類とモノを集約するコモン収納を居間に設け、寝室の可変性を担保した。
素材とディテールについては実用性・即物性・経済性を重視し、細部に3Dプリンタを活用したミニマルなポリカ引戸、波板を転用した鴨居敷居、アルミ複合断熱材による反射天井、鋼材からなる片持ちのピボット照明など、ありふれた材料を再解釈して設計を行った。
断熱改修については、隣戸境界を含めて壁・床・天井を断熱材で包み込み、一部の既存サッシをペアガラスに変え、高い断熱性能を確保した(HEAT20 G1相当)。
RC造マンションの断熱改修では壁体内結露が発生するか否か、検証した事例は少ない。そこで、室内および壁体内に温湿度センサを組み込み、結露に関する実証実験とデータ解析を行っている。空調は2台のルームエアコンを居間と寝室に設置した。寝室を多室に分割した場合、暖房時にやや温度ムラが生じるが、夫婦の老後に可動書架を動かして間仕切りを減らせばムラは解消される。ライフステージの変化に伴い、温熱環境も変化させてゆく提案である。(岩元真明)
Flexible flat renovation that changes as the form of the family changes
The project is a flat renovation of a 30-year-old apartment in Fukuoka City, Japan, a home for a couple and their two children. By using movable bookcases as partitions of the bedrooms, we designed a house where the space expands and contracts as the form of the family changes.
In postwar Japan, most of the flat units were designed for nuclear families of a parent and children, with the living room, dining room, parent’s room, kid’s room, kitchen, and bathroom squeezed into a small rectangle of around 80 square meters. What you see here is a one-to-one correspondence between the family form and the floor plan. However, the family grows and changes from moment to moment. The children, who are small now, will become independent and leave the house in the not-too-distant future.
It would be reasonable for the parents to enjoy the space after the children leave, but the fragmented rooms in a conventional flat are too cramped to reuse and usually ends up as storage, filled with dusty cardboard boxes of mementos.
Against this backdrop, the idea was to create a house where the rooms could expand and contract as the family changed. The bedrooms are divided by three movable bookcases, which can be scattered to create four small alcoves or gathered in one place to create one large room. The space in each room can be freely allocated, and by opening the polycarbonate sliding doors facing the living room, the entire house can be made into one large space.
For the materials and details, we pursued practicality and objectivity. Everyday materials found in the city are reinterpreted and become architectural elements.
The movable bookcases/partitions are by modifying readymade products used in libraries. The sliding doors between the living room and the bedrooms are thick polycarbonate panels with rails made of corrugated metal, an interpretation of Japanese paper screens using materials found in the city.
To enhance thermal comfort, insulation was added to cover the entire unit, including the boundaries of neighboring units: In a housing complex, heat transfer to a neighboring unit cannot be overlooked. The ceiling is lined with insulation panels backed with aluminum foil, a material normally used in a factory, which reflects the light coming through the windows and leads it deep into the room.
The bench by the window is a small piece of furniture inspired by the practicality of a Japanese room. It is a place to fold clothes and a fun playground for children. A cantilevered rotating light illuminates the dining counter or the large working table. Like the tatami bench, its structure is made from stainless steel square pipe, balancing thanks to a lump of lead inside as a counterweight. (Masaaki Iwamoto)
【桜坂の自宅】
所在地:福岡県福岡市中央区
用途:共同住宅・集合住宅
クライアント:岩元真明
竣工:2021年
設計:九州大学岩元真明研究室+ICADA
担当:岩元真明
温熱環境エンジニアリング:東京理科大学高瀬幸造研究室
家具構造設計:XYZ structure
照明:モデュレックス福岡事務所
断熱実験:東京理科大学高瀬幸造研究室、旭化成建材
施工:イクスワークス
撮影:高野ユリカ、八代写真事務所
工事種別:リノベーション
構造:RC造
規模:地上5階建てのうち2階の1室
延床面積:86.11m²
設計期間:2018.12-2019.10
施工期間:2019.11-2021.02
【Flat in Sakurazaka】
Location: Chuo-ku, Fukuoka-shi, Fukuoka, Japan
Principal use: Housing complex
Client: Masaaki Iwamoto
Completion: 2021
Architects: Masaaki Iwamoto Laboratory, Kyushu University + ICADA
Design team: Masaaki Iwamoto
Thermal Environment Engineering: Tokyo University of Science Kozo Takase Laboratory
Furniture structure design: XYZ structure
Lighting design: ModuleX Fukuoka office
Thermal insulation experiment: Tokyo University of Science Kozo Takase Laboratory, ASAHI KASEI CONSTRUCTION MATERIALS
Contractor: ExWorks
Photographs: Yurika Kono, YASHIRO PHOTO OFFICE
Construction type: Renovation
Main structure: Reinforced Concrete construction
Building scale: Room on the 2nd floor of 5 stories building
Total floor area: 86.11m²
Design term: 2018.12-2020.10
Construction term: 2020.11-2021.02








