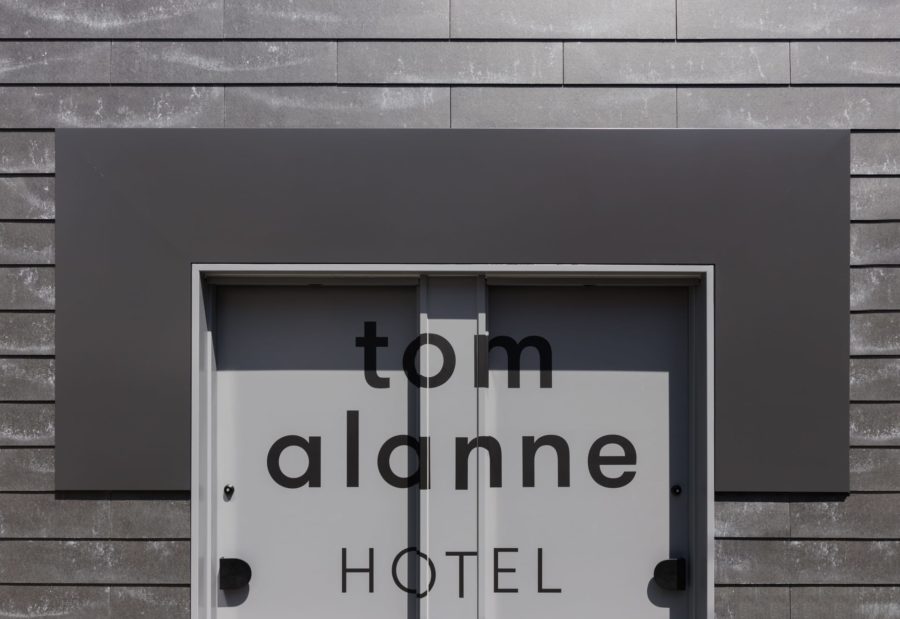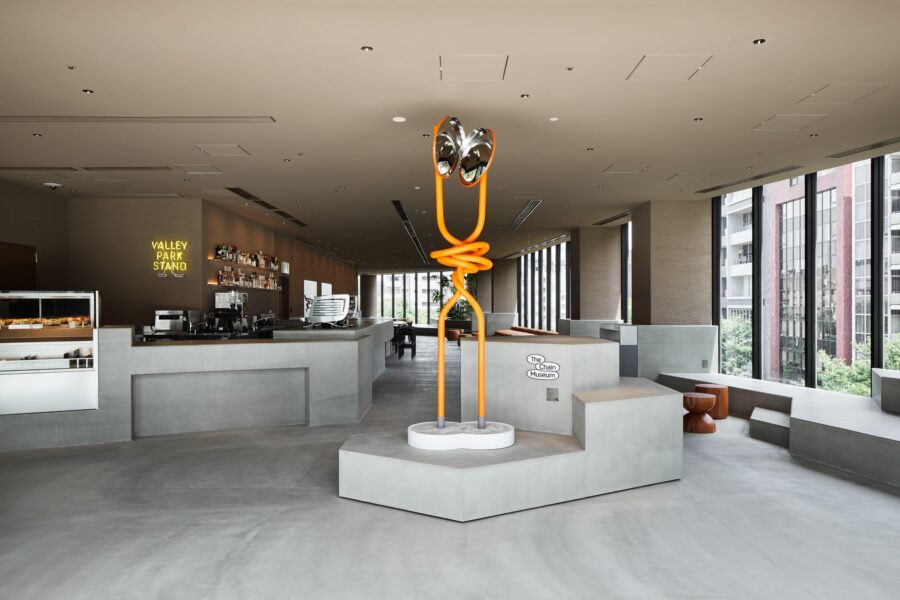「HafH」は’Home away from Home’の頭文字を取ったもので、「世界中にあなたのHafHを。」というキャッチコピーのもと、コリビング、コワーキングスペースの定額サービスとして設立された。ゆくゆくは世界中にHafHをつくる前提で、その第1号として長崎にあるビル(SAI)の改修計画を依頼された。そこで建築の内側に向けて中間領域を設け、都市と建築の内部がつながるための「入窓」を提案した。
「住む」と「働く」を混ぜこぜにする新しい事業であるため、建築基準法や民泊新法との関係把握は複雑であった。最終的には1階をカフェと店舗、2階をコワーキング、3階をコリビングというプログラムで整理し、「ホテル+寄宿舎+飲食店+物販店舗」としてビル全体を用途変更した。
古ビルの改修には多くの障壁があり、今回は構造計算書がなかったため、増床や減築など、構造上の大きな変更は不可能だった。また延床面積が大きかったため、コストを鑑みてほとんどをスケルトンに変え、ファサードを重点的に扱うことで「都市と建築の間」をつくることを主題とした。
商業地域(建蔽率100%)のため、SAIビルを含め周辺の建物は敷地境界ギリギリまで密集している。そこで既存の壁面ラインを残しつつ、開口部から建築の「内側」に窓を拡張することを考えた。室内面積が減るという点ではデメリットもあったが、「ビル内部の人と、街の人が交わる場」という提案は受け入れられた。「出窓」とは逆に、引き込まれた窓の空間なので「入窓」と名前をつけた。
特徴的なファサードを構成する「入窓」の仕上げにはステンレス(2B)を使用している。周囲の風景を柔らかに映し込むマテリアルを用いることで、「入窓」が室内に光を取り込みながら、周辺環境に溶け込むインターフェイスとなることを期待した。これら6つの「入窓」によって都市の領域が建築に貫入し、風や光とともに街を歩く人々が入り込んでいく。周囲と連続する壁面のなかで、開口部のみが引き込まれヴォイドとなった孔だらけのファサードは、巣穴のように独特の吸引力をもっている。
HafH NAGASAKI SAIは世界中から人を受け入れ、街との交流を通して新たな化学反応を起こすハブとしての役割を担い、SAIとネットワークされる複数のプロジェクトが九州で進んでいる。「風と土」これは事業のスローガンであるが、まさに建築を通して人はそこにある環境(風土)をより美しく、心地よく感じることができる。小さな地方から世界に向けて新しい価値観を発信するHafHとともに、新しい建築の力を提示していきたい。(百枝 優)
"Windows" that connect people to the climate
‘HafH’ is an acronym for ‘Home away from Home’ – “Your HafH to the world. The company was established as a flat-rate service for co-living and co-working spaces under the catchphrase, “I’m not going to do this. We were asked to renovate a building in Nagasaki (SAI) for the first time, on the premise that we would eventually create HafH around the world. Therefore, I proposed an intermediate area toward the inside of the building, the “entrance window” to connect the city and the interior of the building.
Since this is a new business that mixes “living” and “working,” it was complicated to understand the relationship with the Building Standards Law and the new law on private lodging. In the end, the first floor is used for a cafe and shop, the second floor for coworking, and the third floor for living, and the entire building was reused as a hotel, dormitory, restaurant, and retail space.
There were many barriers to the renovation of the old building. In this case, because there were no structural calculations, it was not possible to make any major structural changes, such as raising or lowering the floor. Since the total floor area of the building was large, we changed most of it to a skeleton in consideration of the cost and focused on the facade to create a “space between the city and the architecture.”
As this is a commercial area (building-to-land ratio of 100%), the surrounding buildings, including the SAI Building, are densely packed to the very edge of the site boundary. The idea was to extend the windows from the openings to the “inside” of the building while retaining the existing wall lines. Although there was a disadvantage in terms of reducing the indoor space, the proposal of “a place where people inside the building and people in the city can mingle” was accepted. As opposed to a “bay window,” it’s a recessed window space, so we named it an “entrance window.
Stainless steel (2B) is used for the finish of the “entrance window,” which constitutes the characteristic facade. By using materials that softly reflect the surrounding landscape, we hoped that the window would become an interface that blends in with the surrounding environment while allowing light to enter the room. These six “windows” allow the urban area to penetrate the architecture, allowing people walking through the city to enter with the wind and light. The façade is full of holes, with only the openings receding into the wall and becoming voids, which are continuous with the surrounding walls, and has a unique suction force like a den.
HafH NAGASAKI SAI plays the role of a hub that welcomes people from all over the world and initiates a new chemical reaction through interaction with the city. Several projects networked with SAI are underway in Kyushu. “Wind and soil” is the slogan of our business, and it is through architecture that people can feel the beauty and comfort of their environment (climate). Together with HafH, we hope to present the power of new architecture as a way of transmitting new values from a small region to the world. (Yu Momoeda)
【HafH Nagasaki SAI】
所在地:長崎県長崎市古川町5-21
用途:ホテル+寄宿舎+飲食店+物販店舗
竣工年:2019年
設計:百枝優建築設計事務所
担当:百枝優、阿部悠子、伊勢本尚也
構造設計:XYZ structure/荒木康佑
設備設計:古閑設計室/古閑一徹、ムラヤマ・電気設計/村山正留
照明計画:ジ・オーバルデザイン/中村邦夫
施工:勇進建設
撮影:YASHIRO PHOTO OFFICE
敷地面積:325.88m²
建築面積:263.25m²
延床面積:790.50m²
主構造:RC造、鉄骨造(入窓)
規模:地上4階建
工期:2018年7月~2019年1月
総工費:111,300,000円(税抜)
■主な仕上げ・設備
[外装]
壁:アクリル系樹脂塗料(アイカ)
エントランス壁:ステンレス板 SUS304(2B)
エントランスサッシ:アルミサッシ(昭和フロント)
[コ・ワーキングスペース]
床:Pタイル(TAJIMA)
テーブル:ラワン合板 t=24mm クリア塗装3分艶
[コ・リビングスペース]
床:ラワン合板(津田木材)のうえOSクリア塗装、ビニルタイル張り(TAJIMA)、畳(DAIKEN)
カウンター:ラワン合板のうえOSクリア塗装
照明:スポットライト、ペンダントライト(KOIZUMI)
[入窓]
サッシ:アルミサッシ(昭和フロント)
壁:ステンレス板 SUS304 (2B)
【HafH Nagasaki SAI】
Location: 5-21 Furukawamachi, Nagasaki-shi, Nagasaki, Japan
Principal use: Hotel + Residence + Cafe + Shop
Completion: 2019.01
Architects: Yu Momoeda Architecture Office
Design Team: Yu Momoeda, Yuko Abe, Naoya Isemoto
Structural engineer: Kousuke Araki/ XYZ structure
Equipment engineer: Ittetsu Koga/ Koga Sekkeishitsu, Masaru Murayama/ Murayama・Denkisekkei
Lighting planner: Kunio Nakamura/ The Oval Design
Contractor: Yushin Construction
Photographs: YASHIRO PHOTO OFFICE
Site area: 325.88m²
Building area: 263.25m²
Total floor area: 790.50m²
Main structure: RC+S
Construction period: 2018.07-2019.01








