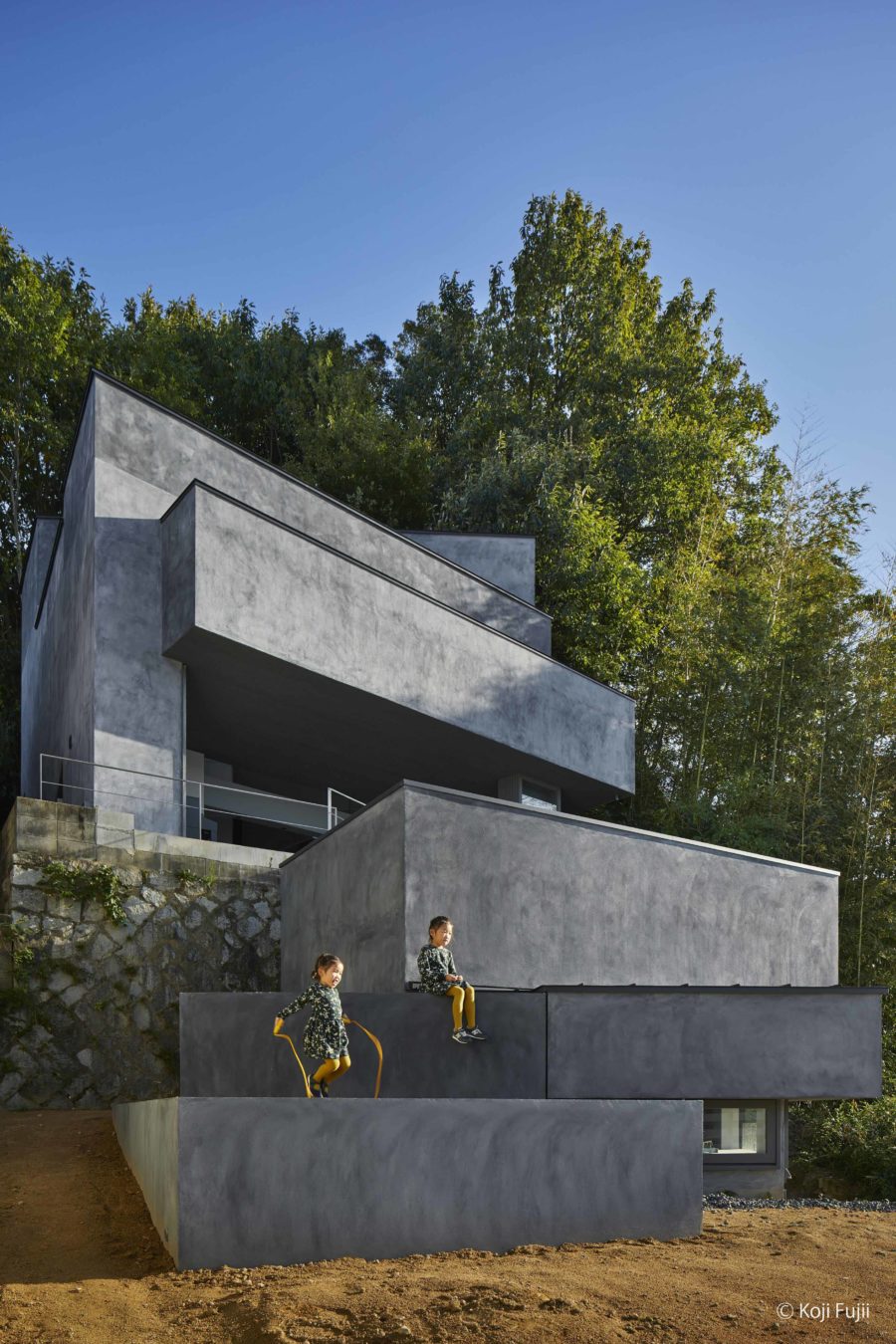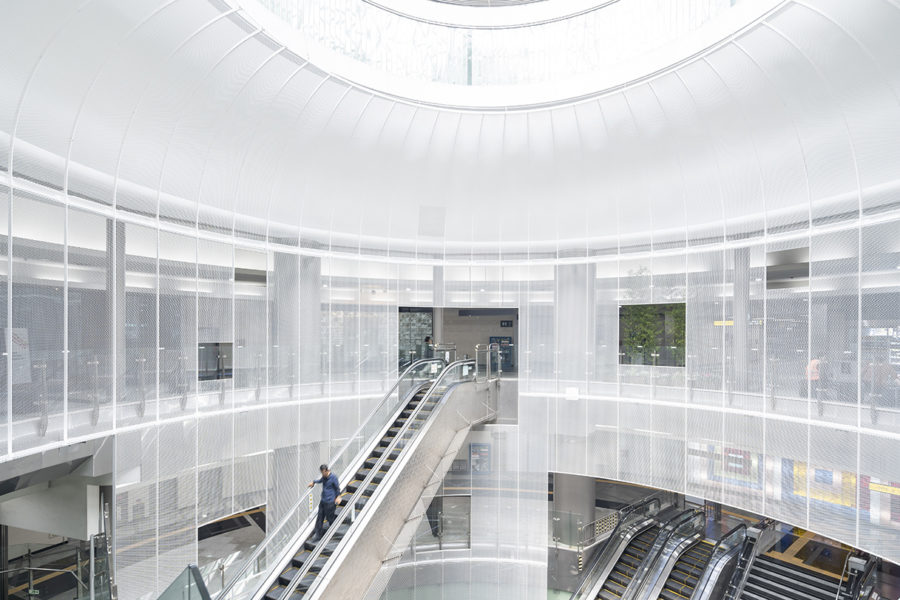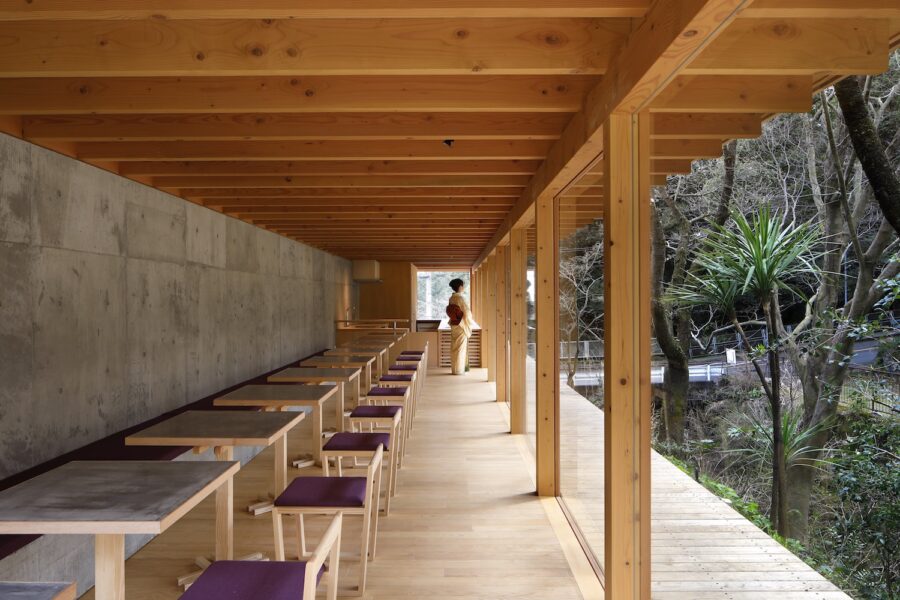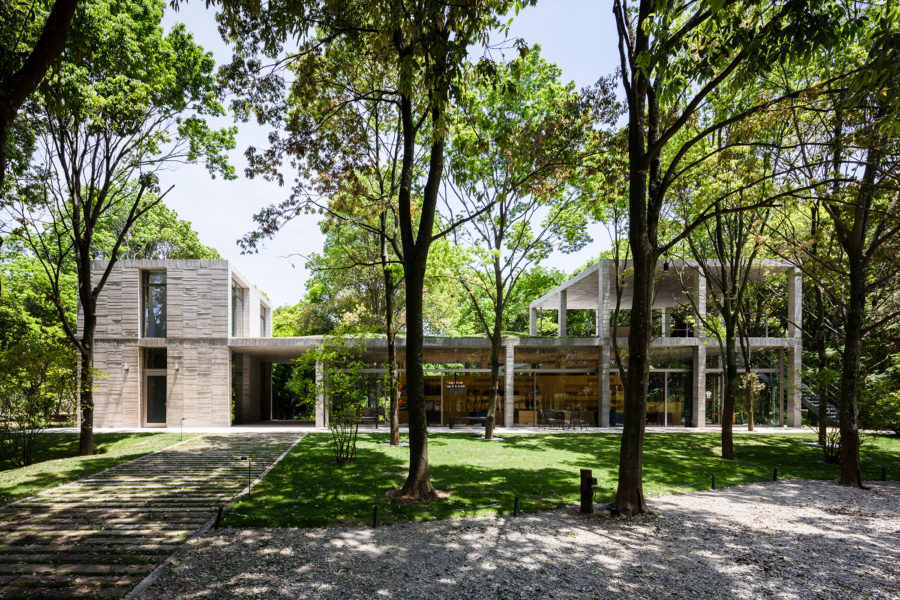品川区、大井町駅から徒歩3分ほどに位置し、人通り・交通量ともに多い場所での計画となった。
開放的な園を目指しながらも、充分な防犯への対応と園内での音や外からの視線の遮断など解決すべき課題が多かったが、木製のルーバーを各階のファサード面に配置することで解決を図った。ルーバーの空きを70mmに設定し、建物に正対したときにのみ透け感を感じる設計とした。
内装にもふんだんに木を使用した。
木という不均質な素材の面白さは「子供たちの個性」を表している。もろかったり、やさしかったり、硬かったり、柔らかかったり、温かかったり。
いろんな個性が集まって、楽しい保育園になることを想像しながら設計した。(荻 逃魚、梶山英幸)
A nursery school in the city where safety and brightness coexist with louvers
Located in Shinagawa Ward, about a 3-minute walk from Oimachi Station, the project was planned in a location with heavy pedestrian traffic and traffic volume.
While aiming for an open garden, there were many issues to be solved, such as sufficient security measures and blocking sound and sight lines from outside within the garden, which were solved by placing wooden louvers on the facade surface of each floor. The louvers were designed to have a 70mm clearance so that a sense of transparency can be felt only when the louvers directly face the building.
We used wood abundantly in the interior design.
The interesting heterogeneity of wood represents the individuality of the children. Brittle, tender, hard, soft, and warm.
I designed this nursery school, imagining it would be a place where various personalities would come together and have fun. (Ikuro Ogi, Hideyuki Kajiyama)
【さんさん森の保育園 大井町】
所在地:東京都品川区
用途:幼稚園・認定子ども園・保育所
クライアント:アスパイーエックス
竣工:2021年
設計:N&C一級建築士事務所
担当:荻 逃魚、梶山英幸
換気・給排水衛生設備:タニダ設備設計事務所
電気設備:羽柴設備設計
サインデザイン:會田 健(mahola)
施工:小川建設
撮影:塩谷 淳
工事種別:新築
構造:RC造
規模:地上4階
敷地面積:298.28m²
建築面積:243.86m²
延床面積:704.60m²
設計期間:2019.04-2019.12
施工期間:2020.01-2021.01
【Sansanmori-nursery Ooimachi】
Location: Shinagawa-ku, Tokyo, Japan
Principal use: Kindergartens, Certified Children’s schools and Nurseries
Client: Aspa-ex
Completion: 2021
Architects: N & C architect
Design team: Ikuro Ogi, Hideyuki Kajiyama
Ventilation, plumbing, and sanitary equipment: Tanida design office
Electrical equipment: Hashiba design office
Sign: Takeshi Aita / mahola
Contractor: Ogawa Kensetsu
Photographs: Atsushi Shiotani
Construction type: New Building
Main structure: Reinforced Concrete construction
Building scale: 4 story
Site area: 298.28m²
Building area: 243.86m²
Total floor area: 704.60m²
Design term: 2019.04-2019.12
Construction term: 2019.01-2021.01








