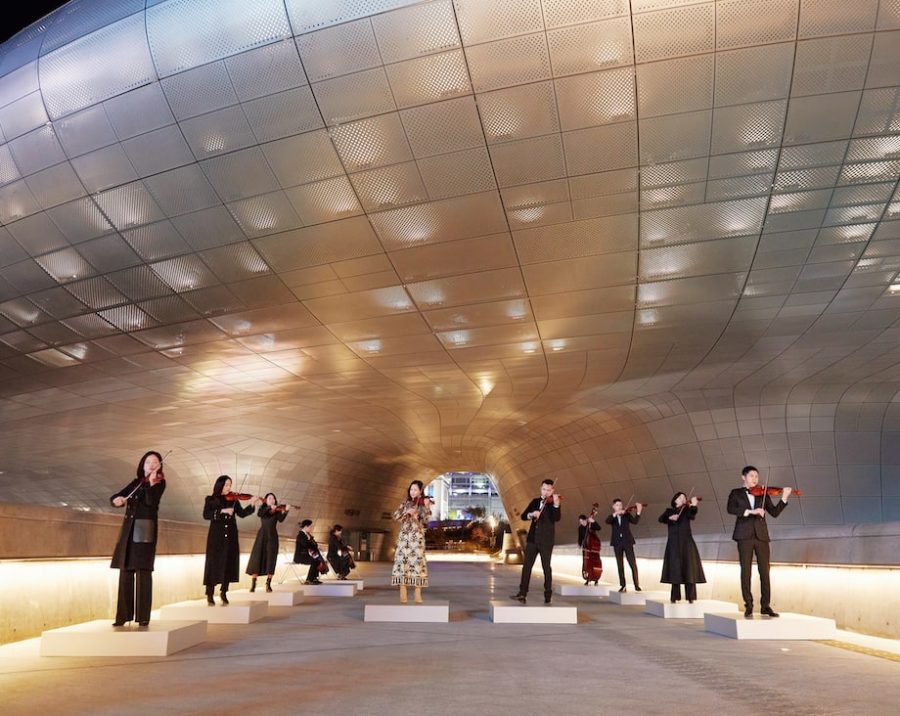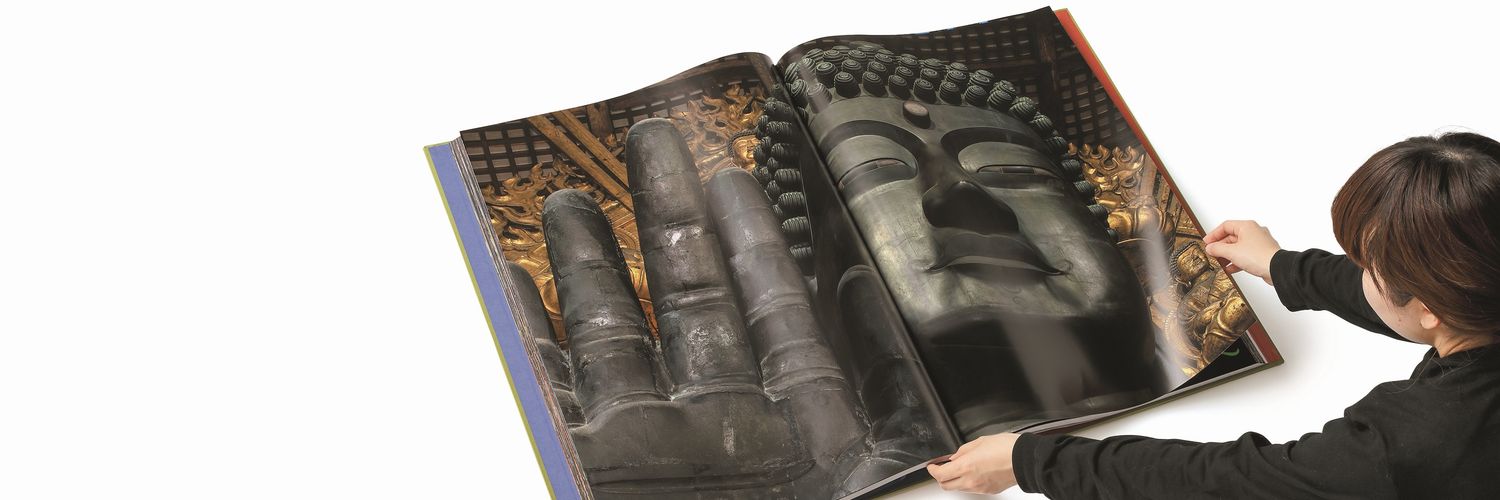
CULTURE


©︎ Paco Ulman

©︎ Paco Ulman

©︎ Paco Ulman
エストニアの首都タリンのカドリオルグに建つ〈ホワイトシート(White Sheet)〉は、ガラスの棚に支えられた屋根が、軽い紙のように宙に浮いている、文学的なイメージの外観をもつ小さな公共図書館です。
犬の散歩にたまに使われるだけの放置された都市空間を活性化し、文学と身近に接することができる空間にするため計画されています。地元の人々はこの建物で本の交換を行い、今では1日のうちでパビリオンに誰もいない時間はほとんどないほど人気の場所となっています。
タリンを拠点に活動する、建築設計だけでなく研究や教育的なプログラムにも注力するニンジャスタジオ(Ninja Stuudio)が設計しました。
(以下、Ninja Stuudioから提供されたプレスキットのテキストの抄訳)

©︎ Paco Ulman

©︎ Paco Ulman

©︎ Paco Ulman
タリンのカドリオルグに建つ小さな公共図書館〈ホワイトシート〉は、文学的なイメージに触発されたものであり、ガラスの棚に支えられた屋根が、軽い紙のように宙に浮いている。〈ホワイトシート〉は、人々やアクティビティを呼び込むことで、これまで放置されていた都市空間を活性化することを目的とした建物である。
ガラスの棚は本で埋め尽くされ、このパビリオンにいる人たちにプライベート感を与える壁のような存在にもなっている。
タリンのカドリオルグが、かつて大きなガラスのベランダを持つサマーヴィラで知られていたという歴史的な背景から、床はシンプルな木製のテラスとすることで、ガラスの壁と相まって、パビリオンに夏らしい軽やかな印象を与え、地域の雰囲気にも溶け込んでいる。

©︎ Paco Ulman

©︎ Paco Ulman

©︎ Paco Ulman
放置された都市空間を、文学と身近に接する空間に
敷地は以前、犬の散歩にたまに使われるだけの放置された都市空間であった。敷地内には大きな木や足元には茂みが生えており、視界は狭く、安心感の感じられない状態であった。敷地の向かいで活動するタリン文学センターは、この敷地を永続的な文学関連の空間とすることの可能性に気がついた。
毎年文学祭を主催する文学センターは、敷地とセンターに挟まれた通りが文学と特別な関係があることを知らせるとともに、本や文学を周囲に可視化したいと考えた。そうすることで、誰もが1日のうち数分でも、そこで本と一緒に過ごすことができるのである。
タリン市はすぐにパビリオンを実現するために注力し、小規模な建築コンペを開催した。その結果、〈ホワイトシート〉の提案が採用されたのである。

Before

After ©︎ Paco Ulman
最初のデザインは、薄くて白いシートがガラスによって支えられている絵が描かれていた。私たち建築家にとって最も難しいのは、このアイデアをエストニアの気候や破損の危険性といった現実的な状況に適合させることであった。
浮き屋根については、ベニヤによる構造やCLTパネルなど、いくつかの選択肢を検討されたが、最終的には、私たちのもつヨットの建造・修理の経験を活かし、梁とベニヤでできた3Dモールドを設計し、地元の船大工により製作された。

©︎ Paco Ulman

©︎ Paco Ulman
〈ホワイトシート〉は、2020年に開催された「文芸ストリートフェスティバル」の際にオープンした。地元の人々はすぐにこの建物を受け入れ、本の交換が定着し、今では1日のうちでパビリオンに誰も座っていない、あるいは動き回っていない時間はほとんどない。
当初は心配されたものの、このパビリオンは北欧の3回の冬を乗り越えた。これらの功績から、〈ホワイトシート〉は、エストニア建築家協会2022のSMALL部門でエストニア建築賞を受賞した。

©︎ Paco Ulman

©︎ Paco Ulman

©︎ Paco Ulman

Site plan

Plan

Section

Section
以下、Ninja Stuudioのリリース(英文)です。
WHITE SHEET / VALGE LEHT
“White Sheet” is a tiny public library or a reading pavilion located in Kadriorg, Tallinn, with its architecture inspired by the image of a literary idea. There are always ideas in the air and so also the pavilion’s roof hovers as a light sheet of paper in mid-air relying only on the glass shelves below. The shelves are filled with books forming a kind of a wall that gives some privacy to the people in the pavilion. The floor is a simple wooden terrace that in combination with the glass walls gives the pavilion its light summery feel that matches well the local atmosphere. The pavilion activates the former abandoned urban space by inviting people as well as activities. Its transparency also creates a kind of social control. The idea for the construction stemmed from the active members of the local government, literary centre and community.
The site was previously a neglected urban space used occasionally for walking dogs. The site had large trees with bushes growing on their feet which limited visibility and a sense of security. Tallinn Literary Center, which operates opposite the site, had noticed its potential and thought it would be a good idea to tidy up the place and give it a more permanent literature-related look. The Literary Center, organizing the annual literary festival, wanted to signal that the street had a special connection with literature and also to keep books and literature visible around them. So that anyone could take a few minutes in a day and spend it there with a book. The Tallinn City Centre Government immediately came onboard and made every effort to make the pavilion come true. City organized a small architectural competition of which The White Sheet proposal emerged.
The initial design depicted a thin white sheet supported solely by glass. The hardest part for us the architects was to adapt this idea to the real-life situation concerning the Estonian climate and possible risk of damage. For the floating roof we considered several options among which were veneer structure and CLT-panels. Finally we used our experience of building and repairing yachts, so we designed a 3D mold made of beams and veneer and a local boat builder produced the positive structure from fiberglass.
The shelves are filled with books forming a kind of a wall that gives some privacy to the people in the pavilion. Its transparency also creates a kind of social control. The floor is a simple wooden terrace that in combination with the glass walls gives the pavilion its light summery feel that matches the local atmosphere. The pavilion has reference to history as Kadriorg, part of Tallinn, was formerly known for summer villas with large glass verandas.
White Sheet was opened during the Literary Street Festival in 2020. Locals immediately embraced it, the book exchange has caught on and there is rarely an hour in a day when the pavilion has nobody sitting or moving around there. Despite the initial fears the pavilion has well survived three Nordic winters. White Sheet recieved the Estonian Architecture Award in the category SMALL of the Estonian Association of Architects 2022.
Location: L. Koidula 14a, Tallinn
Architecture: Jaan Tiidemann, Jarmo Vaik (Ninja Stuudio)
Consultants: Gunnar Poltruk, Kalev Kaal, Eerik Kõuts
Structural design: Viljar Sepp (Klamber konstruktsioonid)
Construction: Margo Lill (Silur), Kalev Kaal (Alfa Yachts Production), Mihkel Kivi (Murdosa), Holger Kangro (Holken), Allan Gruno (Ennistus)
Outdoor area and wooden paths: Mart Mets (Tallinn City)
Initiative: Tallinn Literary Center
Commissioned by: Aigar Palsner (Tallinn City)
Design: 2019
Completed: 2020
Area: 18 m²
Photos: Paco Ulman
Ninja Stuudio 公式サイト









