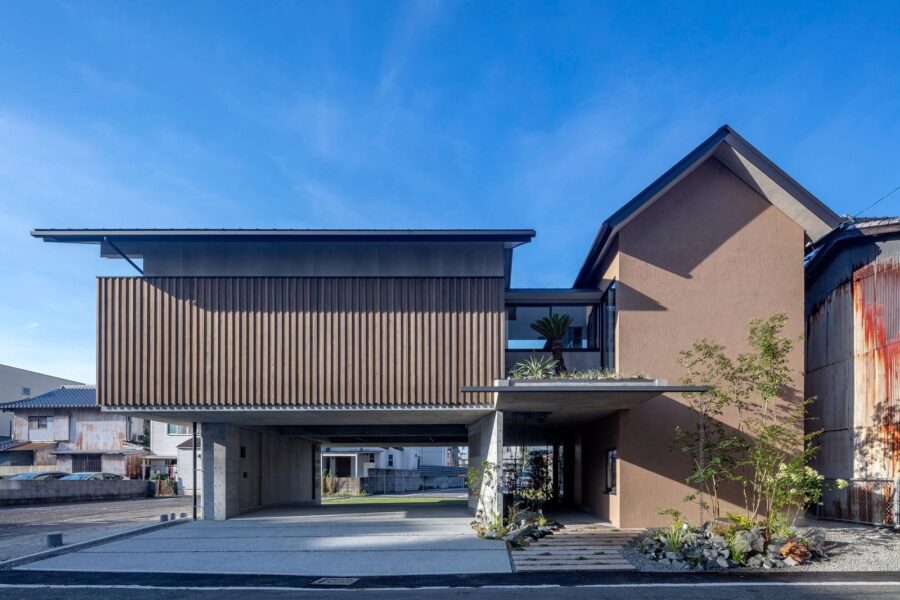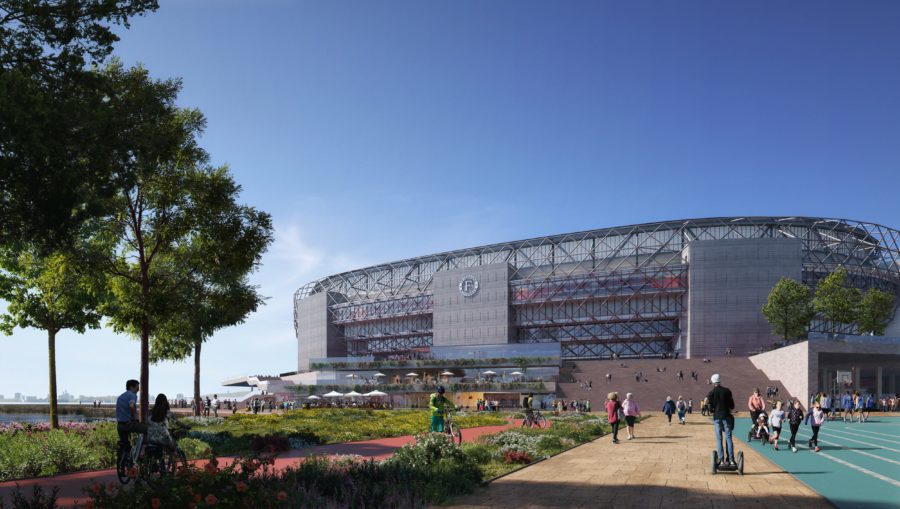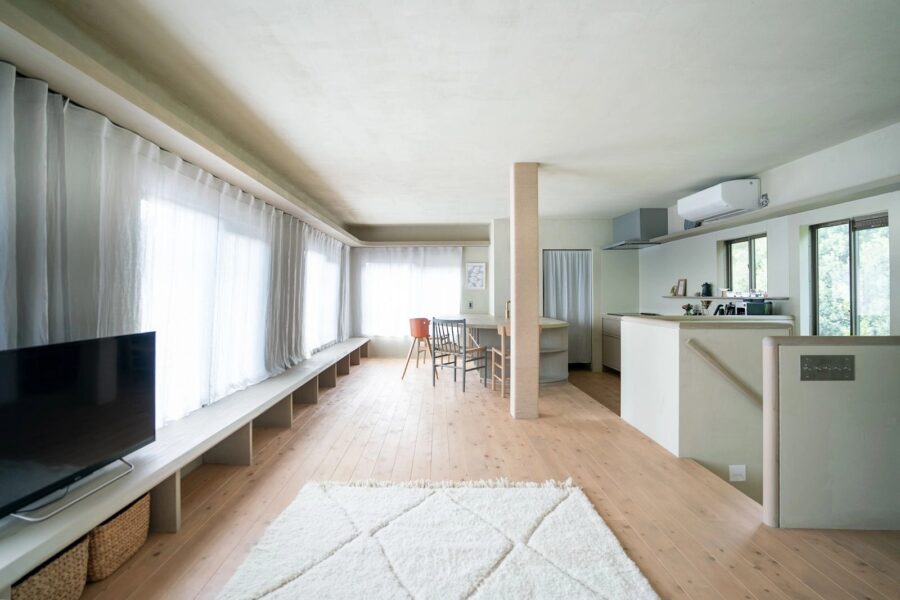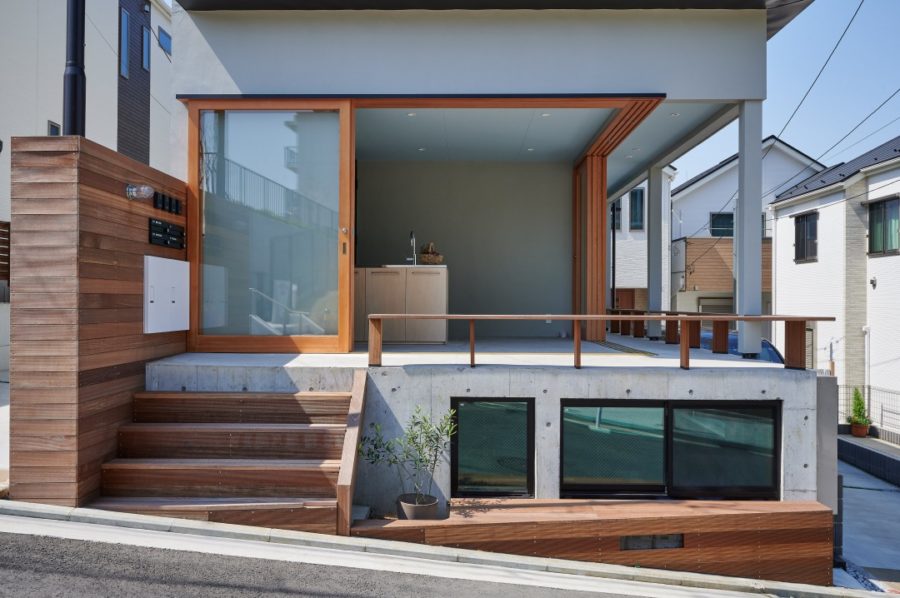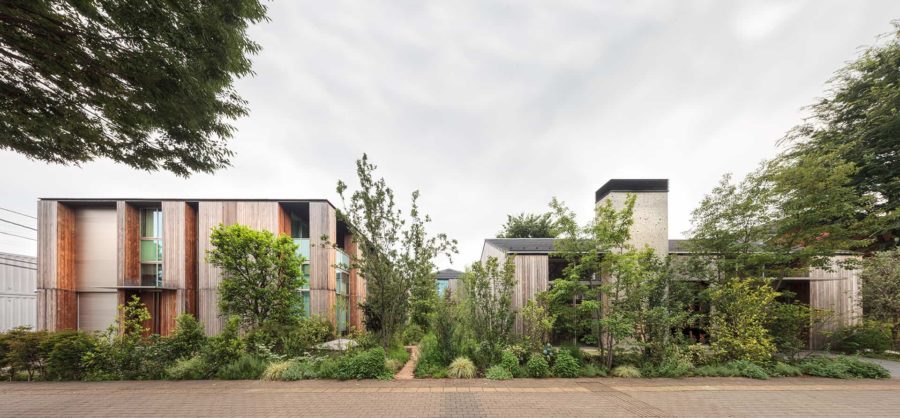ユネスコの世界自然遺産にも認定された、富士山の裾野に抱かれるようにして建っている、セカンドハウスのプロジェクトである。
周囲は森が深く、富士の頂部こそ見えないが、真南に望む勾配のある森林は全て「富士山」という立地。屋根の高いところをロフトとして使いたいというクライアントからの要望もあったため、南の富士山に向かって敬礼をするような、片流れの屋根が自然に導き出された
その一方で、片流れの屋根にすると、冬に雪が降ったときに屋根に積もった雪が全て敷地の北側に流れ落ち、北を向いたエントランスもほぼ雪に埋まってしまう。そこで、片流れの屋根をパキパキと折り込んだデザインとすることで、雨と雪の落としどころをコントロールしている。
エントランス上部の屋根は山型に折り、雨や雪を玄関の両脇に落とした。屋根を谷状に折ったところでは、1階の大きな窓の脇、駐車場からはずらしたところに雨や雪をまとめることができる。また、雨の日には、屋根の谷間にから流れ落ちる雨水を室内から眺めることができる。
室内においては、天井の高さが変わったり、大きな空間の中に屋根が折れ込み、あらわれてくることで、ゆるやかに分節された空間となっている。(富永大毅)
A second house with a roof that is derived from how to drop snow and gently partitions the space
We designed a second house near Mount Fuji’s forest, a UNESCO World Heritage Site.
Because the house is surrounded by a thick forest of trees, we cannot see Mount Fuji’s top. However, the gently sloping forest on the south side of the property is all the Mt Fuji’s forest area. The client wanted to use the high roof of the house as a loft space, which naturally led to the zig-zag shape of the roof as if to salute the towering Mount Fuji to the south.
On the other hand, if the roof is single-flowing, all the snow on the top will drift down to the north side of the property when it snows in winter, and the entrance facing north will be almost entirely covered by snow. So we designed a zig-zag roof to control where the snow and rainfall.
The roof above the entrance is folded into a mountain shape to let the rain and snowfall on both sides of the entrance. The roof is tucked in a valley; rain and snow can be collected and dropped in a group by the large windows on the first floor, where it does not affect the parking lot. On rainy days, the rainwater flowing down from the roof valley can be seen inside the house.
The ceiling height changes in the room, and the roof folds in and out of the large space, creating a gently divided space. (Hiroki Tominaga)
【片流れの家】
所在地:山梨県南都留郡
用途:戸建住宅
竣工:2014
設計:TATTA 富永大毅建築都市計画事務所
担当:富永大毅、藤間弥恵
構造設計:木下洋介構造計画
施工:堀内建築研究所
撮影:太田拓実
構造:木造
建築面積:97.08m²
延床面積:112.06m²
設計期間:2012.04-2013.03
施工期間:2013.06-2014.05
【SHED ROOF HOUSE】
Location: Minamitsuru-gun, Yamanashi, Japan
Principal use: Residential
Completion: 2016
Architects: TATTA
Design team: Hiroki Tominaga, Yae Fujima
Structural design: Kinoshita Structural Engineers
Contractor: Y.H. ARCHITECTURAL STUDIO
Photographs: Takumi Ota
Main structure: Wood
Building area: 97.08m²
Total floor area: 112.06m²
Design term: 2012.04-2013.03
Construction term: 2013.06-2014.05

