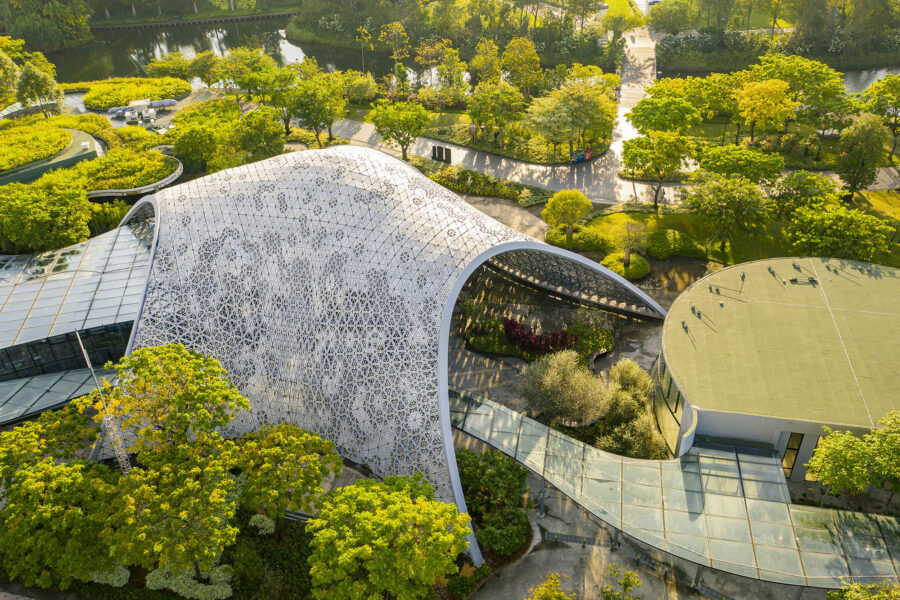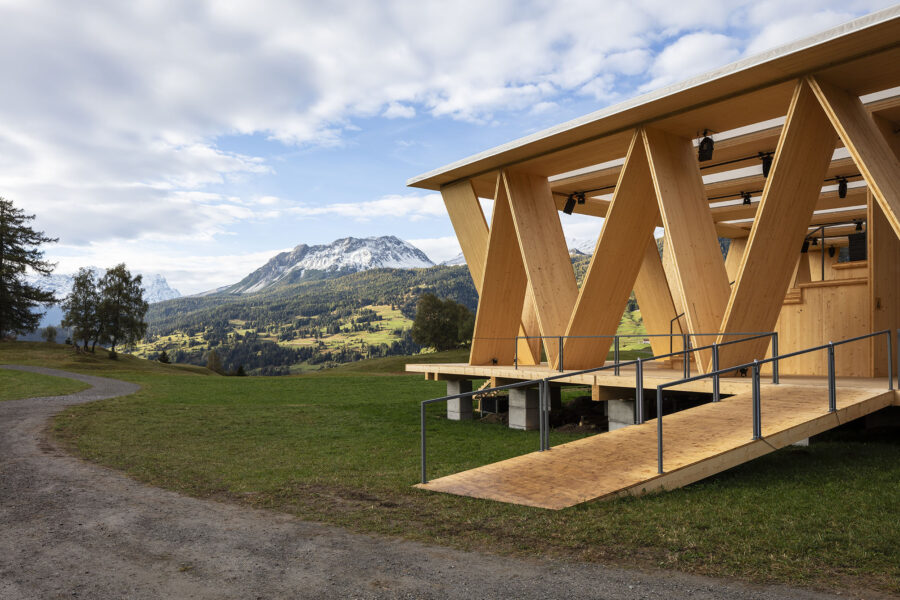
CULTURE


©︎ Kunakorn Teeratititham

©︎ Kunakorn Teeratititham
タイの首都バンコクに建つ〈ウェンズ・ファクトリー / コワーキングスペース(Weng’s Factory / Co-Working Space)〉は、工場の面影を残した、工房を備えたコワーキングスペースです。
建物の老朽化と時代の変遷によるニーズの変化に対応しつつ、既存の空間から得た木製のトラス構造などのような建築要素と、金型や滑車といった工場特有の要素を取り入れることにより、工場のオリジナリティを新たな空間に宿しています。
タイの建築デザインスタジオ アーキテクト・ナンセンス(Architect Nonsense)によるアダプティブリユース・プロジェクトです。
(以下、Architect Nonsenseから提供されたプレスキットのテキストの抄訳)

©︎ Kunakorn Teeratititham

©︎ Kunakorn Teeratititham
父から受け継ぐ工場の名残を残す新たな空間
ウェンズ・ファクトリーは、現在のオーナーの父親の代から続いてきた木工旋盤工場である。
その建物は時代とともに老朽化するとともに、生活様式の変化に合わせて用途も進化してきた。工場は現在、木工旋盤という本来の建築的な要素を残しながら、コーヒーショップ、ミーティングスペース、木材工房を備えたコワーキングスペースとなっている。

©︎ Kunakorn Teeratititham

©︎ Kunakorn Teeratititham
オーナーは、この工場を地域のコミュニティスペースにする意向を示したが、水漏れや老朽化した構造を解決するための改修が必要であった。
そのためアーキテクト・ナンセンスは、この工場を再生させつつ、新たな物語を紡ぐための改修・改装コンセプトを計画し、過去と現在をつなぐために、工場で発見されたオリジナルの建築要素や製造設備を採用することとした。

©︎ Kunakorn Teeratititham

©︎ Kunakorn Teeratititham

©︎ Kunakorn Teeratititham
既存の空間から抽出するデザイン要素
現地調査で発見された、内部の二重空間、可変性のある木材のファサード、木製のトラス構造、堅木の壁、木製のジョイント構造を既存のデザイン要素として取り入れている。
また、金属鋳造用の金型や旋盤用の滑車、絶縁ワイヤーなどを装飾することで、工場の雰囲気や機能性を再現している。

©︎ Kunakorn Teeratititham

©︎ Kunakorn Teeratititham
ユーザー体験を最適化するため、自然光を取り入れつつ、換気をコントロールできるよう建物と環境との境界の再設計を行った。
両側の壁を内側に移動し軒を出すことで、回遊性のある屋外廊下スペースが増えるとともに、外壁や内部を雨や日差しから守っている。また昼光を取り込むために、天窓を屋根に導入した。
将来的な改修やさらなる用途の追加に対応するため、エントランスにはオープンスペースが残されている。

©︎ Kunakorn Teeratititham

©︎ Kunakorn Teeratititham
この建物の来訪者はまず、鉄板にオブジェが装飾された壁面をつたい、暗い空間から徐々に明るい空間へと向かう。開放的なホールには、かつて工場で使われていた木製の旋盤や工具が展示されている。このシークエンスにより、工場の歴史を来訪者へ伝えている。
コーヒーショップのバーカウンターには、12mの堅木の天板と、足元には滑車を配置している。背面の木製の壁をガラスに置き換えることにより、自然光をより多く内部に取り入れ、壁の上部に隠した空調用の換気扇により、換気と冷却を行っている。
さらに、ガレージの大きな開口部と敷地内に生えている大きな樹木が、ファサードに大きな影と奥行きのある光をもたらしている。

©︎ Kunakorn Teeratititham

©︎ Kunakorn Teeratititham
老朽化やニーズの変化など、工場の抱える問題を解決する建築デザイン
〈ウェンズ・ファクトリー / コワーキングスペース〉は、建築デザインによって工場を再生することで、工場が抱える多次元的な問題を解決したプロジェクトである。
敷地内で発見された要素に基づいた、工場のオリジナリティを包含したデザインにより、新たな要求を満たすための新たな機能と、地域とともに生きるという誠実な意思を融合させた場所を実現している。

©︎ Kunakorn Teeratititham

©︎ Kunakorn Teeratititham

©︎ Kunakorn Teeratititham

©︎ Kunakorn Teeratititham

©︎ Kunakorn Teeratititham

Floor plan

Elevation

Elevation
以下、Architect Nonsenseのリリース(英文)です。
Main InformationProject Name: Weng’s Factory / Co-Working Space
Office Name: Architect Nonsense
Office Website: https://www.facebook.com/arch.nonsense
Social Media Accounts: https://www.instagram.com/architect_nonsense/
Contact email: arch.nonsense@gmail.com
Firm Location: Lamlukka, Pathumthani, ThailandCompletion Year: 2023
Gross Built Area (m²/ ft²): 750 m²
Project Location: Chomthong, Bangkok
Program / Use / Building Function: Timber Workshop Space, Coffee Shop, Meeting room / Adaptative ReuseLead Architects: Polpipat Naksawat / Teerakan Wattanayon / Ratasakon Chantaluxsul
Lead Architects e-mail: oppingopping@gmail.comPhotographer
Photo Credits: Kunakorn Teeratititham
Photographer’s Website: https://www.instagram.com/kunvkorn/Project DescriptionWENG’s Factory was a wooden lathe factory that had been in operation for generations, from his father to the current owner. The structure, however, was deteriorating with time, and its purposes have evolved in accordance with the changing way of life. The factory has now been turned into a co-working space, complete with a coffee shop, meeting areas, and timber workshops while retaining the original architectural sense of being a father’s wooden lathe soul.The owner expressed his intention of turning this factory into a local community space. Still, it needed renovation, including building modifications to solve water leakage, stagnant water, and decaying structures. Architect Nonsense has presented refurbishment design concepts and modification plans to revive this factory and tell its new story.The architects proposed employing the original architectural elements and manufacturing equipment found in the factory to connect the past to the present. The existing design elements, as discovered during site inspections, appeal as its internal double space, adjustable timber façades, wooden truss structure, hardwood walls, and wooden joint constructions.Metal casting molds, pulleys for lathes, insulator wires, and abdominal roofing plates are architectural embellishments that have been identified as design tools to recreate the ambiance and functionality of the factory. To maximize the user experience, architects redesigned the building’s boundary, used natural lights, arranged visible axials, and managed ventilation.The two sides of the wall were moved inward to make the eaves align with the existing plane. As a result, it increased the corridor spaces for side circulations and protection from rain and sunlight. The skylight roofs were also introduced in the structure to draw natural light in the daytime. Moreover, the opening space at the entrance is allocated for future adaptation or further usage.In terms of user experience, the architectural design welcomes visitors with an arrangement of steel plates and manufactured objects, as well as lighting gradients that transition from darker to brighter exposure upon entry. The open hall exhibits a wooden lathe factory with tools that were formerly used in the factory; some of these components may or may not still function. This architectural sequence reflects the history of the factory through the building access journey.The coffee shop inside the factory was designed with an arrangement of pulleys to construct the bar’s foundation. The 12-meter-long hardwood that was collected in the factory was used to build the main bar. The rear wooden wall was replaced with mirrors to improve indirect lighting and allow more natural light to enter. The exhaust fans were hidden in the upper walls to provide ventilation and cooling. Additionally, a large opening at the garage and big trees on the site provide significant shadow and depth of lighting on the renovated wooden façade.In conclusion, the project solved multidimensional problems by reviving the factory through architectural design. The design is based on the discovered elements in the site to embrace the truth of materials and the originality of the factory. It is the place that blends the new functionality to fulfill the new requirements with the honest intention to live with the community.
Architect Nonsense 公式Facebook
https://www.facebook.com/arch.nonsense





![[大阪・関西万博]海外パビリオン紹介_イタリア・バチカン](https://magazine-asset.tecture.jp/wpcms/wp-content/uploads/2025/05/30163539/351fb3a85600fff096977e1afef70463-900x570.jpg)



