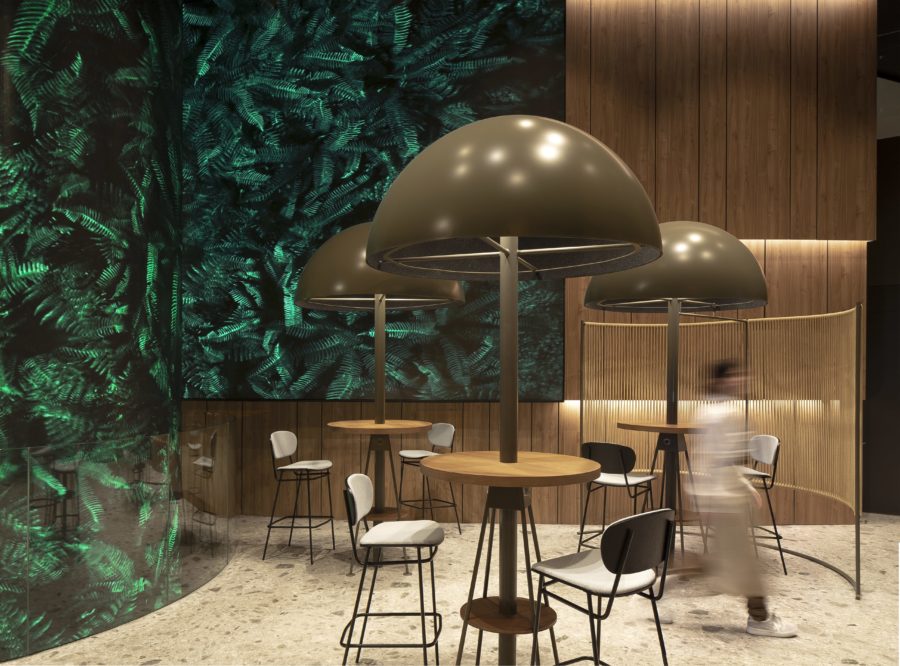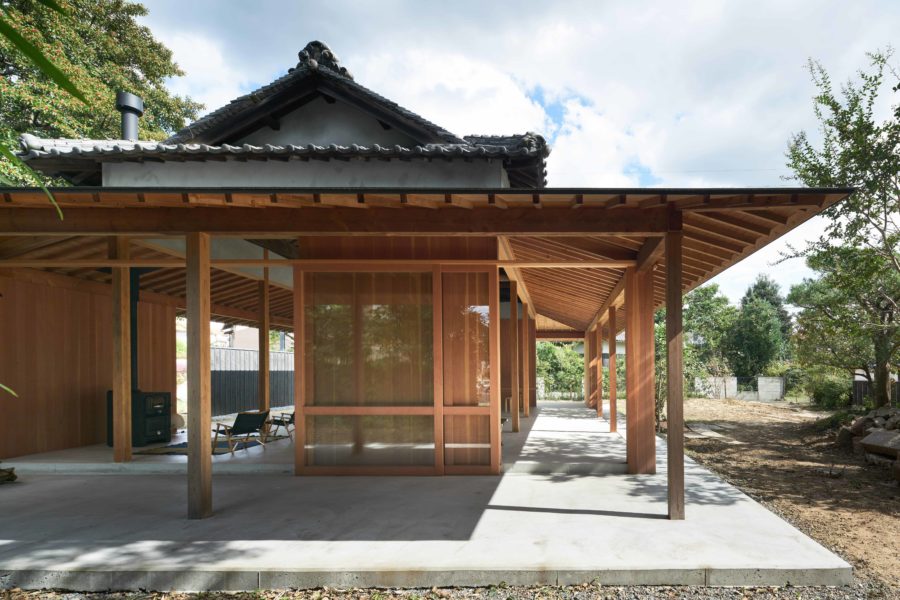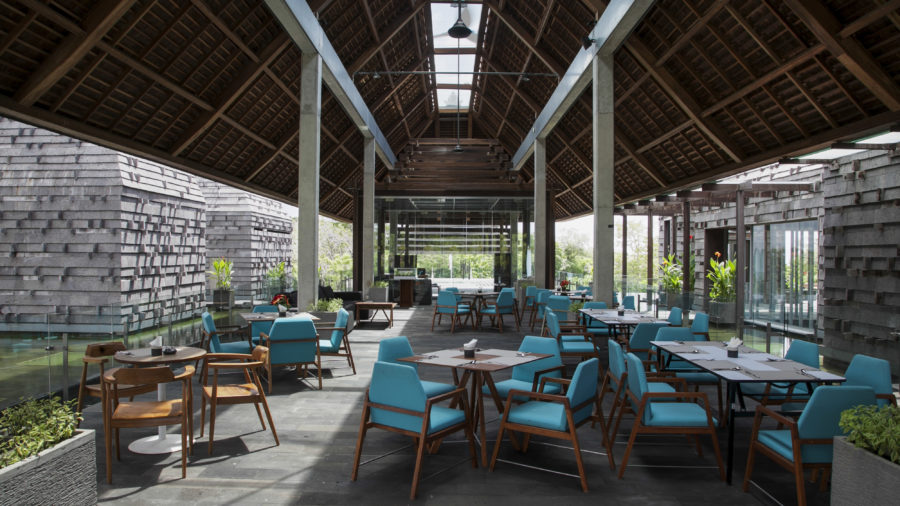これまでビジネスホテルのスタンダードを築いた東横INNが、コロナを機に、新しい時代のビジネスホテルとして生まれ変わろうと、創業以来初のリブランディングを行った。全国300以上の店舗数を活かして「全国ネットワークの基地ホテル」というコンセプトを掲げ、それを体現する空間のデザインをALA INC.が担当し、その第1弾として羽田空港店をリニューアルした。
「基地」とは子どものころに集った秘密基地のような安心でわくわくする場所のことで、仕事や遊びなどさまざまな目的に向かう人々にとって、そんな場所をホテルとしてつくることを目指した。
1階ロビー・朝食スペースでは、PCを開いて仕事をしたり、コーヒーを飲みながら旅程を話し合ったりと、滞在時間に応じて思い思いに自分の「基地」を選べるように、空間の焦点となる多機能のアイランド型家具を配置した。そこに東横INNのアート助成を活かしたギャラリー機能をミックスして、ゆったりとした時間軸を加えている。
その多様な「基地」たちを「送り出す天井」と呼ぶ、外に向かって開く天井でおおらかに包んだ。「送り出す天井」は照明変化によって、チェックイン時には暖かみのある色に染まり、「おかえりなさい」をやさしく表現し、朝は爽やかな白い姿に変わって、「いってらっしゃい」と心地よく送り出す。
客室はよりパーソナルな「基地」として、これまで形式的に空間を占めていた家具・照明・備品を見直し、コンパクトな空間ながら、宿泊客が自由に部屋を使いこなす余白をつくった。
空港や大きな鉄道駅のプラットフォームや待合室のように、これから外に出ようとする人達のわくわくする空間が全国に広がれば、もっと旅とビジネスホテルが楽しくなると東横INNと一緒に考えながらデザインした。(梅澤竜也)
A hotel that has been rebranded into like a base that supports the movement of all people
Toyoko Inn, which has set the standard for business hotels, has used COVID-19 as an opportunity to undergo its first rebranding since its founding, aiming to be reborn as a business hotel for a new era. Taking advantage of its more than 300 branches nationwide, the concept of a “base hotel for a nationwide network” was set forth, and ALA INC. was in charge of designing a space that embodied this concept, with the renovation of the Haneda Airport branch being the first phase of the project.
The “base” is a safe and exciting place like a secret base where we used to gather as children, and we aimed to create such a place as a hotel for people heading for various purposes such as work and play.
In the lobby and breakfast area on the first floor, multifunctional island furniture was placed as the focal point of the space so that people can choose their own “base” as they wish depending on the length of their stay, whether it is to open a PC and work or to discuss their itinerary over a cup of coffee. The gallery function, which uses Toyoko Inn’s art subsidies, is mixed in there to add a relaxed time axis to the space.
The various “bases” are generously wrapped by a ceiling that opens outward, which we call a “sending-out ceiling.” The “sending-out ceiling” changes its color with the changing lighting, turning a warm color at check-in time to gently express “welcome home” and changing to a fresh white in the morning to comfortably send you off with an “Itterasshai” (see you).
The guest rooms are designed as more personal “bases,” and the furniture, lighting, and fixtures that used to occupy the space formally have been rethought to create a compact space but with a margin that allows guests to use the room freely.
We designed this space with Toyoko Inn in mind, believing that travel and business hotels would become more enjoyable if spaces like the platforms and waiting rooms at airports and large railroad stations that excite people about to leave their homes were spread throughout the country. (Ryuya Umezawa)
【東横INNリブランディングデザイン ~羽田空港Ⅱ】
所在地:東京都大田区
用途:ホテル
クライアント:東横イン
竣工:2023年
設計:ALA
担当:梅澤竜也
基本設計・デザイン監修:ALA
実施設計:東横イン電建
照明設計:杉尾篤照明設計事務所
施工:東横イン電建、徳倉建設、グリーンワイズ
撮影:Masao Nishikawa
工事種別:リノベーション
構造:SRC造
延床面積:5188.41m²
設計期間:2022.06-2022.10
施工期間:2022.11-2023.03
【Toyoko Inn Rebranding design -Haneda Airport Ⅱ 】
Location: Ota-ku, Tokyo, Japan
Principal use: Hotel
Client: Toyoko Inn
Completion: 2023
Architects: ALA
Design team: Ryuya Umezawa
Basic design, Design supervision: ALA
Detailed design: TOYOKO INN DENKEN
Lighting design: Sugio Lighting Design Office
Contractor: TOYOKO INN DENKEN, TOKURA, GREEN WISE
Photographs: Masao Nishikawa
Construction type: Renovation
Main structure: Steel Reinforced Concrete construction
Total floor area: 5188.41m²
Design term: 2022.06-2022.10
Construction term: 2022.11-2023.03








