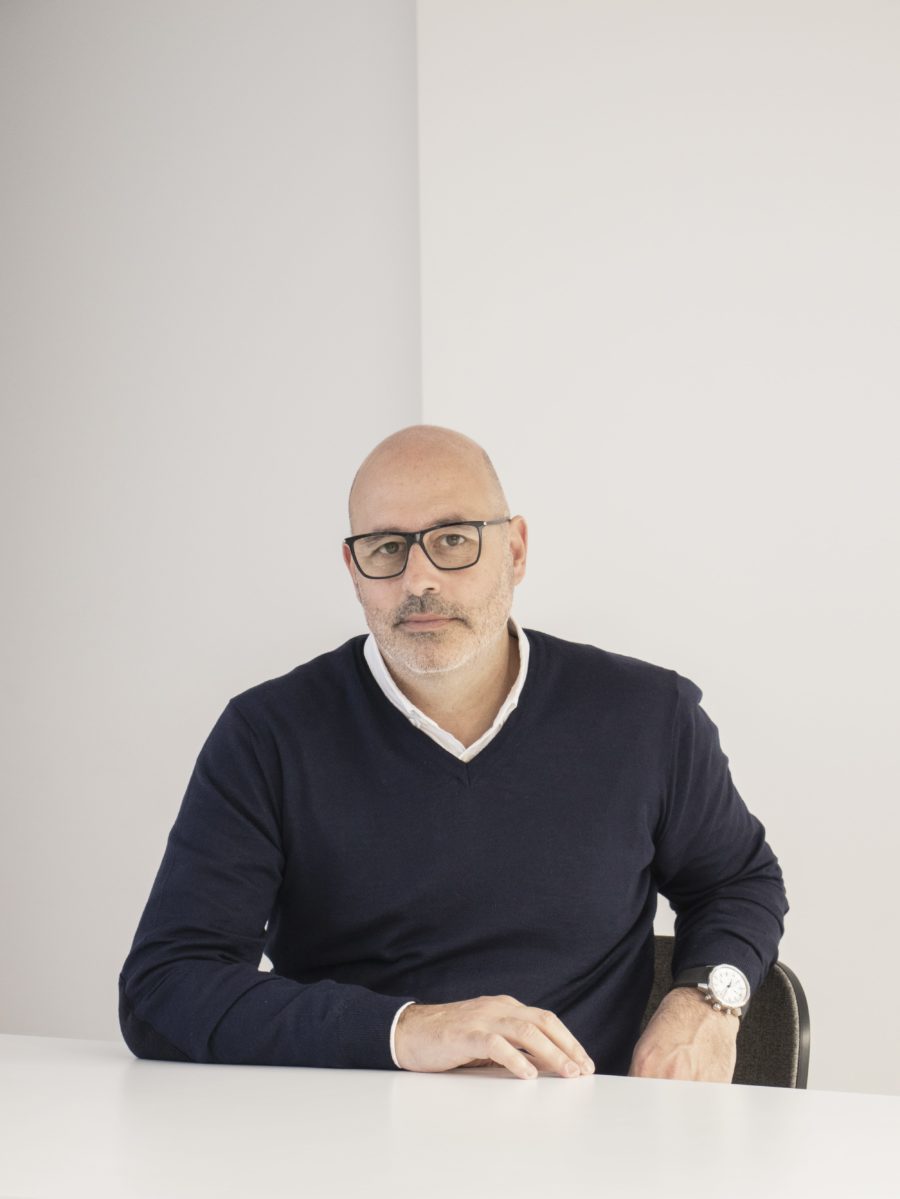個性的な空間を機能と素材でつなげる
美と金融の世界を融合させるコンセプトをもつカイシャ・バンクの新しい旗艦店である〈All in one〉。そのデザインは、顧客に革新的な体験を提供することを目的としている。1960年代に考案されたバウハウス様式の建物内に位置しており、その形状と構成が、本プロジェクトのレイアウトとカラースキームを決定した。
3つのフロアに分かれており、開放的な雰囲気と高い天井の空間をもつ1階には、スペイン人シェフのトレス・ブラザーズによってインテリジェントに管理されたカフェが設置されている。健康志向の提案から「ナチュラル」と名付けられたこのエリアは、曲線を描くスクリーンに挟まれた真鍮のバーから構成されている。素材の異なる要素はこの概念を強めるようにデザインされ、顧客または従業員が通常とは異なる仕方で会うことを可能にする。凹んだカプセルの下には高性能の吸音材が組み込まれており、Wi-Fi接続が可能で、さらにプライバシーを確保するために、ロープを使った半透明のスクリーンが設置されている。
共用エリアは、リテール・バンキング、プライベート・バンキング、プレミア・バンキングの各エリアへのアクセスポイントとなり、地下1階には、このプロジェクトの大きな特徴の1つである、100人収容のオーディトリアムがある。アゴラに続くラウンジは、3つの要素によって機能的にまた心理的に、ほかのレベルと接続されている。一方は階段、他方では上の階に伸びるパノラマエレベーター、そして最後に、建物のほかの部分と同じ視聴覚コンテンツを映す大きな楕円形の垂直スクリーンがある。
材料の選択は、プロジェクトに一体感をもたらすものを追求した。3つのフロアすべてにおいて、ウォールナット材のスラットを同じ垂直方向のリズムで配置し、曲線を描く面を実現している。真鍮は、ファサードの素材であるブロンズと同様に、顧客を迎える受付カウンターなどの補助部材として使用し、建物の外観をイメージさせる。もう1つの傑出した材料はInalco製のIseoタイルで、空間に不規則さと個性が生まれている。
メインエントランスからは、植生を含む2つのメタリックな螺旋階段が伸びている。1つはよりオープンでより大きく、もう1つはカフェ付属のキッチンの半閉鎖的なボリュームを包み込む。両方とも、プライベートバンキングとプレミア部門が別の作業室に分割されている1階に上がり、スペースがガラス張りの楕円形の中央オフィスによって接続されている場所にある。閉鎖的な環境であるため、この中央エリアの大部分は湾曲したLEDスクリーンで覆われており、ほかのエリアと同じように、外部へ向けたデジタルウィンドウとなっている。(フランセスク・リフェ TECTURE MAG抄訳)
Connecting unique spaces with functions and materials
Through a hybrid concept that combines the gastronomic and financial worlds, the design of the new flagship All in one of CaixaBank aims to create a revolutionary experience for clients. Located inside a Bauhaus-style building conceived in the 60s, its shape and configuration have defined the layout and colour scheme of the project.
Divided into three levels, the open character of the ground floor and its large height have led us to set there an in-store cafe intelligently manage by Spanish chefs Torres Brothers. Named ‘Natural’ for its healthy proposals, this area is organized from a brass bar flanked by a curved screen, whose main function is to take the notion of nature inside with the continuous projection of a series of landscapes. Different elements have been designed to reinforce this concept and allow clients or employees to meet differently. These are seating areas located under concave capsules that integrate high acoustic absorption compounds, have a Wi-Fi connection and, for greater privacy, are accompanied by translucent screens executed with rope.
This common area ends up becoming a point of access to the different business areas – Retail Banking, Private Banking, and Premier Banking – while the basement floor houses one of the great novelties of the project: an auditorium with capacity for a hundred witnesses, enveloped by the latest audiovisual technologies to host the CaixaBank Talks. The agora is followed by a lounge connected functionally and emotionally with the other levels through three structural elements. On the one hand, the staircase, on the other, the panoramic elevator that extends to the upper floors and, finally, a large oval vertical screen that reproduces the same audiovisual content as in the rest of the building.
Following the same narrative, connector materials have been sought that give a sense of unity to the project. On all three floors, walnut wood slats have been arranged under the same vertical rhythm to achieve curved planimetry. Similar to bronze (the material used in the facade), brass evokes the exterior of the building through its use in auxiliary elements such as reception counters that welcome clients. Another of the outstanding materials is the Iseo tiles by Inalco that gives irregularity, and therefore personality, to space.
Two metallic helical stairs grow from the main entrances, including vegetation. One of the more open and larger, the other wrap a semi-closed volume of a small kitchen, which provides service to the cafe. Both rise to the first floor in which the Private Banking and Premier divisions are divided into different workrooms, and are where the spaces are connected by a glazed oval central office. Being a closed environment, much of this central area has been covered by a curved LED screen that shows the same bucolic content as the others, becoming a digital window to the outside. (Francesc Rifé)
【オール・イン・ワン バルセロナ】
主用途:銀行
所在地:スペイン・バルセロナ
竣工:2019
設計:フランセスク・リフェ・スタジオ
計画面積:3000m²
写真:デビッド・ザルゾソ
■主な家具
[写真A]
– Easy RC armchair / Blasco&Vila
– BUD coffee table / Carmenes
– OX dining table / Omelette Editions
– Cort high table / Kendo
– Fosca chair, bar stool / Carmenes
[写真B]
– Fosca bar stool / Carmenes
– 特注家具:ウォールナット材、吸音と照明を組み合わせた凹型の金属成形、ロープでつくられたパーティション
[写真C]
– Bai chair / Ondarreta
[写真D]
– Colina S armchair / Arper
– DLM side table / HAY
– Recessed spotlight Shot Light / Arkoslight
【All in one Barcelona】
Principal use: Bank
Location: Barcelona, Spain
Year: 2019
Design: Francesc Rifé Studio
Dimensions: 3000m²
Photographs: David Zarzoso
Main furniture
[Photo A]
– Easy RC armchair / Blasco&Vila
– BUD coffee table / Carmenes
– OX dining table / Omelette Editions
– Cort high table / Kendo
– Fosca chair, bar stool / Carmenes
[Photo B]
– Fosca bar stool / Carmenes
– Pieces of furniture designed by the studio for this project, composed of a walnut surfa- ce, a concave metal structure that integrates compounds with acoustic absorption and lighting, and a partition made of rope.
[Photo C]
– Bai chair / Ondarreta
[Photo D]
– Colina S armchair / Arper
– DLM side table / HAY
– Recessed spotlight Shot Light / Arkoslight

