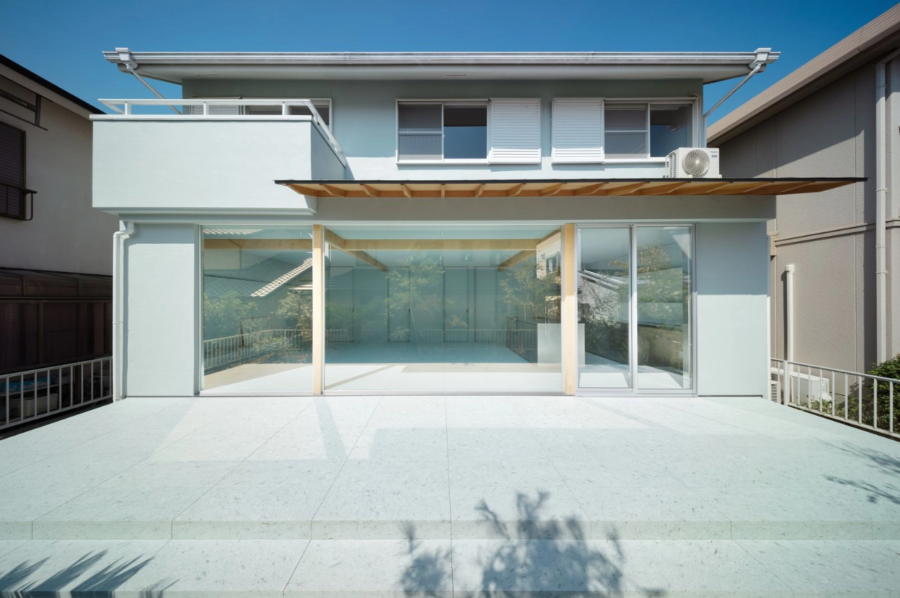六本木に建つテナントビルのワンフロアに開店するバーの内装計画。 弧を描くフラットな大カウンターをホール空間の中心に据えることで、歌い手である店主を中心とするステージとして計画した。バーの内壁には三角形のリブパネル、個室席の内壁には有孔パネルを使用することで、音響性能を高めつつ、空間に表情を与えている。(増田忠史+蜂谷伸治)
BAR space with interior walls enriching the acoustics and space
Interior design for a bar to be opened on one floor of a tenant building in Roppongi. By placing a large, flat, arc-shaped counter at the center of the hall space, the bar was planned as a stage with the owner, a singer, at the center. Triangular ribbed panels were used for the interior walls of the bar, and perforated panels were used for the interior walls of the private seating areas to express the space while enhancing its acoustic performance. (Tadafumi Masuda + Shinji Hachiya)
【バー 六本木】
所在地:東京都港区六本木
用途:バー
クライアント:個人
竣工:2022年
設計:MASS & HACHI
担当:増田忠史+蜂谷伸治
施工:GHL
撮影:MASS
工事種別:リノベーション
延床面積:46.67m²
設計期間:2021.12-2022.01
施工期間:2022.02-2022.03
【BAR ROPPONGI】
Location: Roppongi, Tokyo, Japan
Principal use: Bar
Client: Individual
Completion: 2022
Architects: MASS & HACHI
Design team: Tadafumi Masuda + Shinji Hachiya
Constructor: GHL
Photographs: MASS
Construction type: Renovation
Total floor area: 46.67m²
Design term: 2021.12-2022.01
Construction term: 2022.02-2022.03








