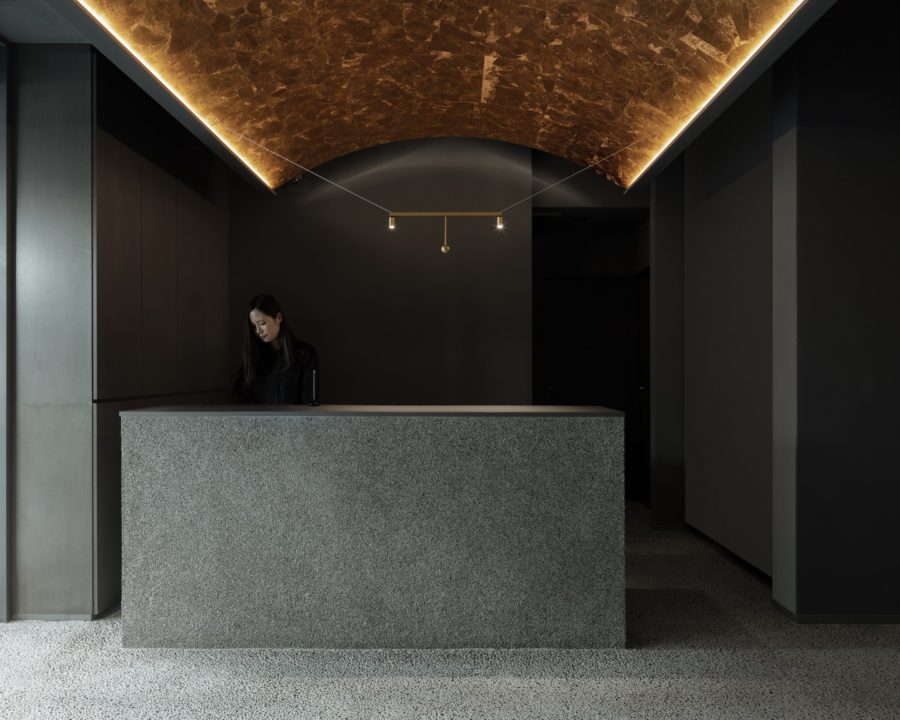複合アートセンター〈船厰1862〉は、150年の歴史をもつ造船工場であり、上海浦東新区の中心的な役割を担う。周辺は金融の中心地として急速な発展を遂げており、外資系企業をはじめ、高級ホテルやアパートメントが建ち並ぶ。この建築の1階、対岸の外灘(Bund)を眺める一画に計画された懐石料理店である。
店は多角形平面の複雑な形をしており、巨大な吹き抜けをもつコンコースに面している。さらに、河岸側と施設側の2本のアプローチ、2カ所の裏動線がつながっており、異形の平面をさらに込み入った状況にしていた。
立地の性質上、商談やミーティングを兼ねた利用が想定されており、高度なプライバシーとホスピタリティを提供することが要求された。
まず、店の内外に景石や水景を点在させ、4つの個室は相互に一定の距離を確保しながら配置されている。エントランスの石庭は、ガラスを貫いてそのまま内部へと連続させており、河岸の遊歩道から導くようなアプローチとしている。ホールでは透明感のある翡翠石と水庭がゲストを迎え入れる。水面に揺れる松の風景、ライトアップされた石板を眺めながら、さらに奥へと誘い込まれる。
カウンター席と円卓を備えた個室は可動間仕切りにより仕切られ、用途によっては一体として使うことができる。格子窓からは黒いモノリスが敷き詰められた楓の庭が垣間見える。
奥のVIP室では、8人掛けのダイニングの奥にラウンジが併設されており、枯木と岩の庭により隔てられている。最も小さな個室では傍らに石庭を据え、水平窓からは遠くに外灘を見る。
演出的・装飾的な要素を扱いながらも、空間が散漫にならないように壁・天井の表情は控えめに設え、静謐さを纏った空間を目指した。店内の照度は最小限に抑えられ、美しい器・料理の1つひとつに焦点を当てている。シックな空間の中で庭や植栽の存在感だけを際立たせている。
翡翠や大理石などの景石の数々、家具に使われている橡や胡桃などの銘木すべてが吟味を重ねて選定されている。
日本で調達されたアンティークの絵画や調度品・食器は、季節によって装いを一新させ、ゲストの目を楽しませる。(村田 純)
A profound kaiseki restaurant whose garden and setting complement the cuisine
This is a Japanese-style restaurant of Kaiseki-Ryori, a traditional multi-course Japanese dinner, located in the Shanghai East Bund.
The entrance and four private rooms continue to the central stone garden.
White and black cobblestones and basins are separated by steel plates of 15 mm in thickness, and gardens are made so that they overlap. These three-dimensional gardens are the essence of space.
The existing architecture in which the restaurant enters is an old shipyard that was renovated by Kengo Kuma.
The arrangement of windows is determined so that a brick structured retro texture and a large-scale framework can also be seen from inside the restaurant.
The four private rooms are independent, and each room comes with a water and plant garden.
In the inner entrance under the escalator, black monoliths are laid on the white beads of gravel. The external entrance on the riverside has a double rectangular garden that surrounds the signature and connects to the interior as it is.
Furnishings, arts, and antique furniture procured in Japan add color to the quiet interior.
Solid oak tables and chairs make an imposing atmosphere inside the space.
Matte black plaster and diatom walls spread indirect light softly, directing the rich dining space.
I hope the guests enjoy the time of dense food while touching the Japanese aesthetic sense. (Jun Murata)
【懐石ダイニング MEE】
所在地:中国上海市浦東新区
用途:レストラン
クライアント:上海米亭品牌管理有限公司
竣工:2018年
設計:JAM
担当:村田 純
照明設計:JAM
サイン・庭園デザイン:JAM
施工:上海普雅建築装飾工程有限公司
撮影:JAM
工事種別:コンバージョン
構造:SRC造
規模:テナント
延床面積:180.00m²
設計期間:2018.06-2018.07
施工期間:2018.07-2018.09
【JAPANESE DINING MEE】
Location: Pudong New Area, Shanghai, China
Principal use: Restaurant
Client: Shanghai Miting Brand Management
Completion: 2018
Architects: JAM
Design team: Jun Murata
Lighting design: JAM
Sign, Garden design: JAM
Contractor: FULLSCALE
Photographs: JAM
Construction type: Conversion
Main structure: Steel reinforced concrete construction
Building scale: Tenant
Total floor area: 180.00m²
Design term: 2018.06-2018.07
Construction term: 2018.07-2018.09








