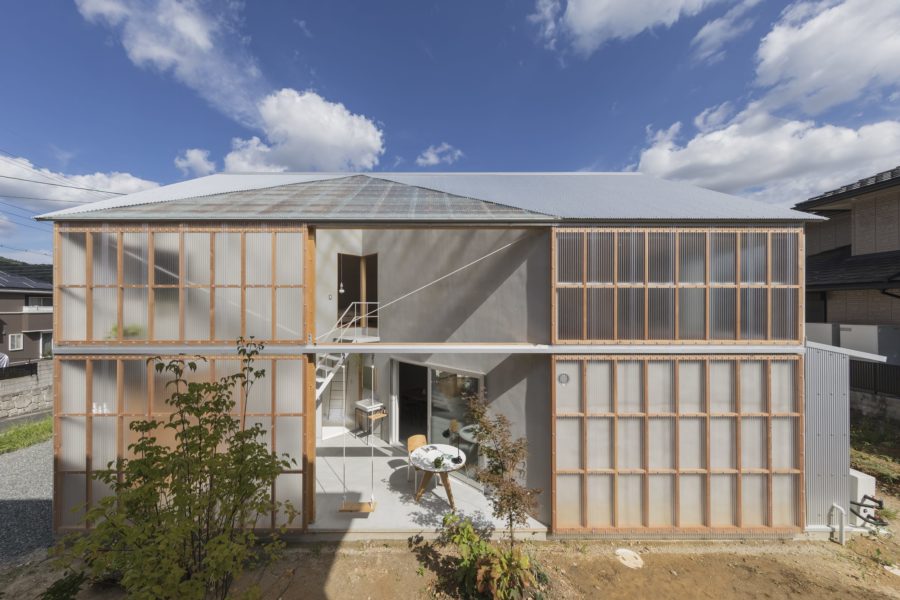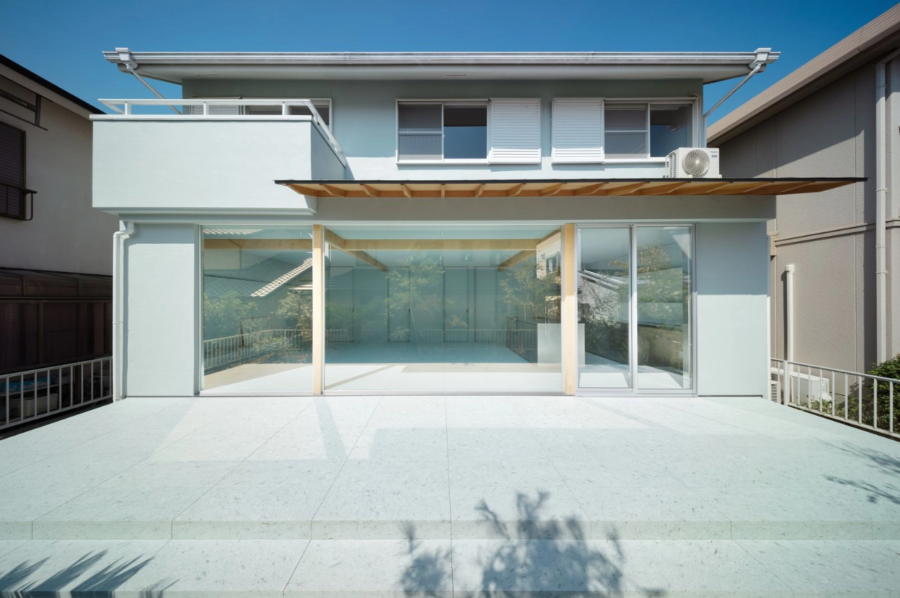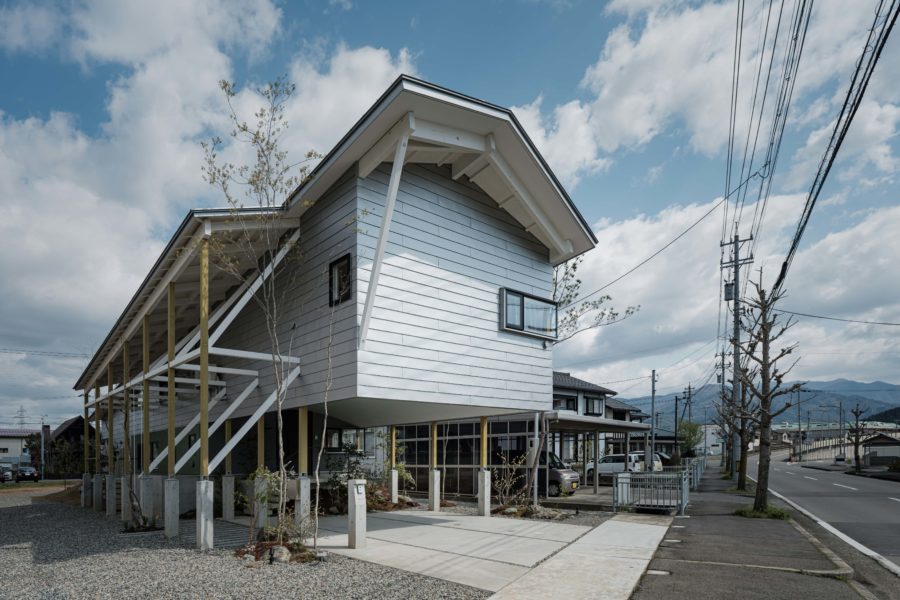本計画は、近年開発が進む駅前に建つ長屋のプロジェクト。
元来、日本の賃貸物件には既製品の仕上材を使用し、出来る限りメンテナンスのかからない配慮を行うことが多く見られた。
「しかし、これからもこのままで本当によいのだろうか。」
私たちはそこに疑問をもち、あえて賃貸物件ではあまり使用されない木の無垢材を使用し、温かみのある豊かな空間つくりを試みた。(水本純央)
Row-house with the soft texture of solid wood
This project is about a rental apartment building in a heavily developed station-front area.
Rental housing in Japan often uses ready-made finish wood so that maintenance can be easier and less costly.
We ask ourselves whether we continue to stick with this practice, and instead we have decided to use solid wood which is rarely used in rental housing so that the residents can feel personal warmth.
We consider material aging and decay as pleasantly quaint, and hope that every resident will take care of the apartment building by proper maintenance and pass it down to future residents. (Sumiou Mizumoto)
【minamikusatsu-nagaya】
所在地:滋賀県草津市
用途:共同住宅・集合住宅
クライアント:関西開発株式会社
竣工:2015年
設計:ALTS DESIGN OFFICE
担当:水本純央
撮影:山田雄太
工事種別:新築
構造:木造
規模:地上2階
敷地面積:454.37m²
建築面積:65.15m²
延床面積:179.17m²
設計期間:2014.05-2014.12
施工期間:2015.01-2015.07
【minamikusatsu-nagaya】
Location: Kusatsu-shi, Shiga, Japan
Principal use: Housing complex
Client: Individual
Completion: 2015
Architects: ALTS DESIGN OFFICE
Design team: Sumiou Mizumoto
Photographs: yuta yamada
Construction type: New building
Main structure: Wood
Building scale: 2 stories
Site area: 454.37m²
Building area: 65.15m²
Total floor area: 179.17m²
Design term: 2014.05-2014.12
Construction term: 2015.01-2015.07








