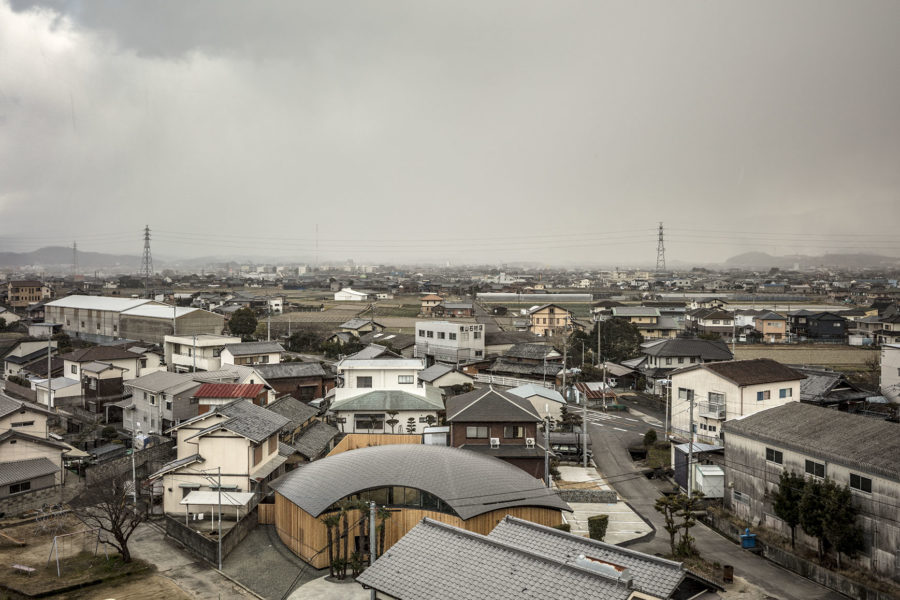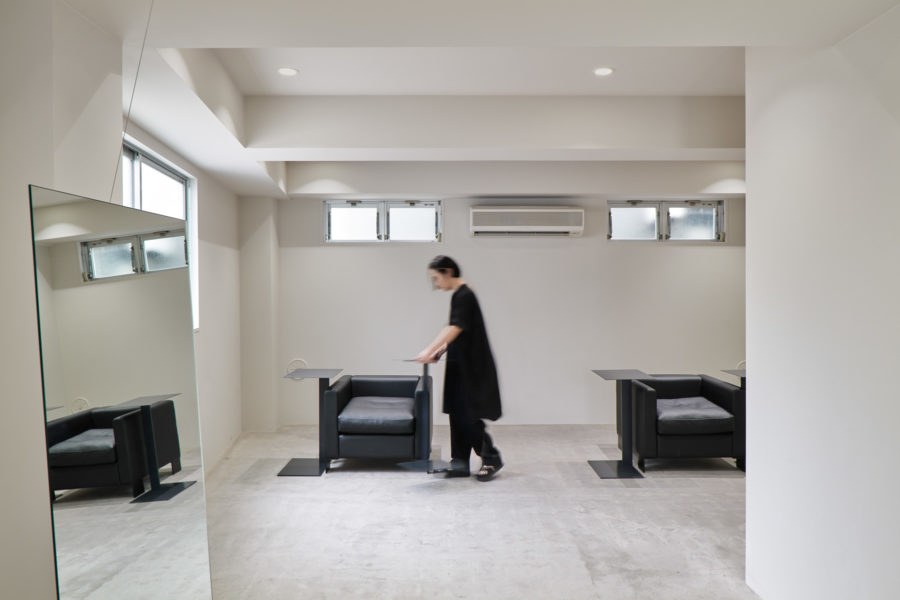滋賀県野洲市の古くからの民家が建ち並ぶ敷地で、530m²の敷地にあった古民家を解体し、住宅を新築する計画となった。
南面、東面は既存の民家が建ち並んでおり、西側は自己所有の空き地と、隣接して同じく空き地がある。どちらの敷地も道路に接することのない敷地で、今後、住宅を建築する可能性は低い。このため西面に開く家を計画することしました。
施主はバイクが趣味ということで土間も希望されていた。そこで、入口である玄関から西面の空地に向けて住居空間を通り抜けるような開かれた空間がつくれないかと考えた。
この通り抜ける土間空間をコンセプトとして計画を行った。土間空間を中心に収納や居室部分を配置していき、外と中を感じられる空間となっている。
広い敷地を生かして平屋の住宅の計画とし、東面から吹抜けを通して光を取り入れる計画となっている。西面は大きく軒を出し、西日の対策と外部と内部をつなげる軒下空間とした。建物の奥へ行くほどプライベート空間が保たれる計画としている。
北側の玄関から西側のオープン敷地へと通り抜ける土間は、そこに訪れる人が自然とオープンな敷地へと誘うような計画となっている。土間を中心に開かれた空間は、外とのつながりを感じることができ、豊かな気持ちになれる建物となった。(水本純央)
A one-story house with a dirt floor that goes through
This project involved the demolition of an old house and the construction of a new one on a 530m² plot of land surrounded by other old houses in the city of Yasu, Shiga Prefecture.
The south and east sides of the site are lined with existing private houses, and on the west side is a vacant lot also owned by the owner — and next to that is another vacant lot with a different owner. It is unlikely that houses will be built in these vacant lots since both of them are not facing the road.
For this reason, we have decided to plan a house that opens to the west.
The client has a hobby of riding motorcycles, and thus he wanted to have a section of the earthen floor inside of the house.
We thought it might be ideal for creating an open space with an earthen floor from the entrance all the way to the west side of the house.
The idea is centered around the concept of an earthen space that could be passed through. Around the space, storage and living spaces are arranged, adding the feeling of being both inside and outside.
Taking advantage of the large plot, the house is designed with only a single story. It is planned in a manner that brings in light through the atrium from the east side.
The west side of the house is designed with large eaves to protect the house from the western sun and to create a space under the eaves to connect the inside and outside.
The deeper you go into the building, the more private the space becomes.
The earthen floor that starts from the entrance on the north side to the open site on the west side naturally invites visitors to the open site.
The space opens up around the earthen floor, which makes people feel the connection with the outside and feel enriched. (Sumiou Mizumoto)
【yoshikawahouse】
所在地:滋賀県野洲市吉川
用途:戸建住宅
クライアント:個人
竣工:2021年
設計:ALTS DESIGN OFFICE
担当:水本純央
施工:ALTS DESIGN OFFICE
撮影:ドローンITP企画
工事種別:新築
構造:木造
規模:平屋
敷地面積:532.70m²
建築面積:124.79m²
延床面積:102.07m²
設計期間:2021.01-2021.06
施工期間:2021.06-2021.12
【yoshikawahouse】
Location: Yoshikawa, Yasu-shi, Shiga, Japan
Principal use: Residential
Client: Individual
Completion: 2021
Architects: ALTS DESIGN OFFICE
Design team: Sumiou Mizumoto
Contractor: ALTS DESIGN OFFICE
Photographs: Drone ITP Planning
Construction type: New Building
Main structure: Wood
Building scale: 1 story
Site area: 532.70m²
Building area: 124.79m²
Total floor area: 102.07m²
Design term: 2021.01-2021.06
Construction term: 2021.06-2021.12








