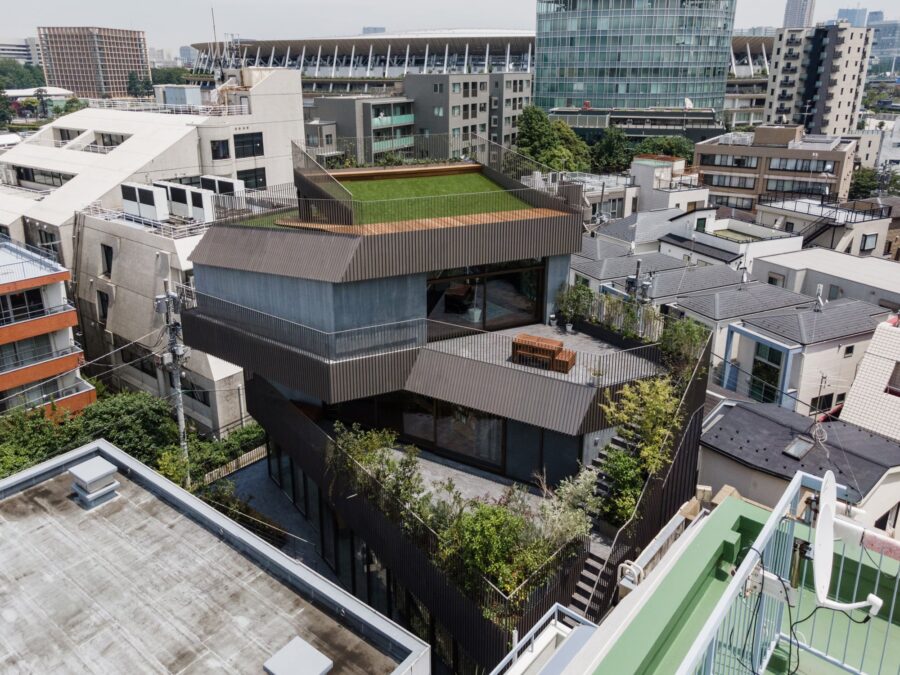医療従事者である建主の多忙な日常をアシストし、幼い子供たちの成長とともに、家族が過ごすための積雪寒冷地に建つ住居である。設計にあたり、気候変動の渦中にあって、地域の風土に根ざした暮らしのかたちを発見したいと考えた。
敷地は2004年にも市街地河川氾濫のあった福井平野に位置する。九頭竜川にごく近く、ハザードマップにより水害が懸念された。また、福井県は2018年、記録的豪雪に見舞われており、建主は緊急時の病院出勤に備えて道路除雪状況による敷地選定を行った。建主のパーソナリティから導かれた公衆衛生や気象災害に応じた、建築のレジリエンスがテーマの住宅計画である。
まず、水や雪から逃れ、やり過ごすために、高基礎で建築をGLから1.2m持ち上げ、その上に木造の軸組みを構えた。周囲のマウンドは雪を建築から離し、地域植生の樹木や食べられる果樹などを植えた起伏のあるランドスケープをつくった。
ピロティ状のエントランスと勝手口、物干しスペースは木トラスのアーケードで住宅の表裏が連なっている。慣習的に道路沿いにカーポートが並ぶ住宅地の街並みにおいて、暮らしの風景を地域へと開いている。
室内は、高低差のある大きなワンルームに切妻屋根を架けた構成だ。2つの天窓を繋ぐディフューザーは、開口部を絞った室内に自然光を拡散する。屋外の柱や植栽と近い緑を基調とした色彩を内装へと展開することで、冬季の生活を彩り、外や自然へ意識を導く。
今日の私たちを取り巻く災禍は、人間が環境を操作することは不可能であることを露わにし、新たな自然観や社会観を浮かび上がらせる。この地ももとより九頭竜川の流れが河岸段丘をなし、丘の上に集落が広がり、近年になって川べりの田畑が宅地開発で整備された。その上に子供たちが遊び、学び成長する時間や、家族の健康寿命が重なり、そして災害への備えがある。異なるタイムスパンによる事物と営為が織り合わさるように、住居は成り立っている。(稲垣淳哉、佐野哲史、永井拓生、堀 英祐)
動画撮影・編集:大倉英揮
A dwelling in a snowy and cold region that faces the climate and public health
In the midst of climate variability, we would like to discover a way of life rooted in the local climate.
This residence, located in a cold region with heavy snow, was designed to suit young children’s busy lifestyle and one parent who works in the medical field. The lot sits in the Fukui Plain, which suffered urban flooding of its rivers in 2004. Since the site is close to the Kuzuryu river, there was concern about flood risk. On the other hand, Fukui prefecture was hit by a record heavy snowfall two years ago. The owner selected the site to consider the snow removal conditions on the road in case of emergency hospital attendance. In line with the client’s personality, we focused on ensuring the residence are resilient in the face of public health and climate threats.
First, to avoid floodwater or snow damage, the building was raised by GL + 1.2m on a high foundation, and a wooden frame was set up on it. Mounded earth around the building keeps snow away from the building, and this undulating landscape is planted with native trees and edible plants. A fulfilling daily life thus coexists with an environment designed to be resilient during disasters. The piloti entrance, the kitchen, and the clothes-drying space are arcades of wooden trusses, and the front and back of the house are connected. It is customary to open up the scenery of living to the residential area where carports are lined up along the road.
The interior is a large studio with a height difference and a gable roof. A diffuser connects the two skylights, distributing natural light through the interior despite the relatively small number of windows. The exterior columns, landscaping, and nearby vegetation provide keynote colors for the indoor space, bringing color to the residents’ lives in winter and directing their thoughts to the outside world and nature.
The disasters we face today reveal humans’ inability to manipulate their environment successfully, and they suggest new ways of seeing nature and society. In the past, the Kuzuryu River created fluvial terraces, and villages were located on these terraces’ tops. More recently, the farm fields along the riverbanks have been developed as residential neighborhoods. In this context, children play and learn and grow, families live long and healthy lives, and communities prepare for disaster. Houses are designed within the interwoven timespans of these various events and activities. (Junya Inagaki + Satoshi Sano + Takuo Nagai + Eisuke Hori)
【Silver Water Cabin】
所在地:福井県吉田郡
用途:戸建住宅
竣工:2020年
設計:Eureka
担当:稲垣淳哉、佐野哲史、永井拓生、堀 英祐、原 章文、竹味佑人、間宮苗子
構造設計:Eureka
外構・造園計画:荻野寿也景観設計
テキスタイル:オンデルデリンデ
施工:水上建設
撮影:大倉英揮
工事種別:新築
構造:木造
規模:地上2階
敷地面積:533.20m²
建築面積:133.29m²
延床面積:156.79m²
設計期間:2017.10-2019.05
施工期間:2019.06-2020.03
【Silver Water Cabin】
Principal use: Residence
Completion: 2020
Architects: Eureka
Design team: Junya Inagaki, Satoshi Sano, Takuo Nagai, Eisuke Hori, Akifumi Hara, Yuto Takemi, Naeko Mamiya
Structure engineer: Eureka
Landscape design: Toshiya Ogino Landscape Design
Fabric design: Onder de Linde
Contractor: Mizukami Construction
Photographs: Hideki Ookura
Construction type: New building
Main structure: Wood
Building scale: 2 stories
Site area: 533.20m²
Building area: 133.29m²
Total floor area: 156.79m²
Design term: 2017.10-2019.05
Construction term: 2019.06-2020.03








