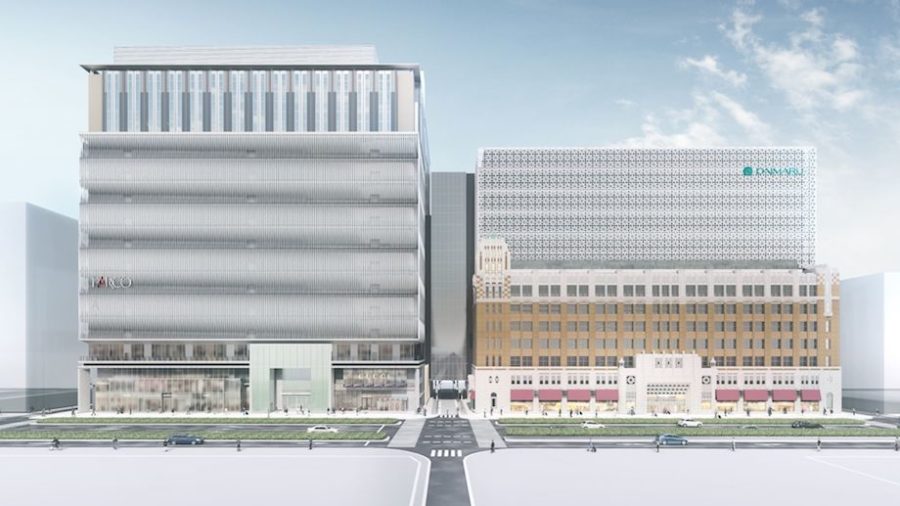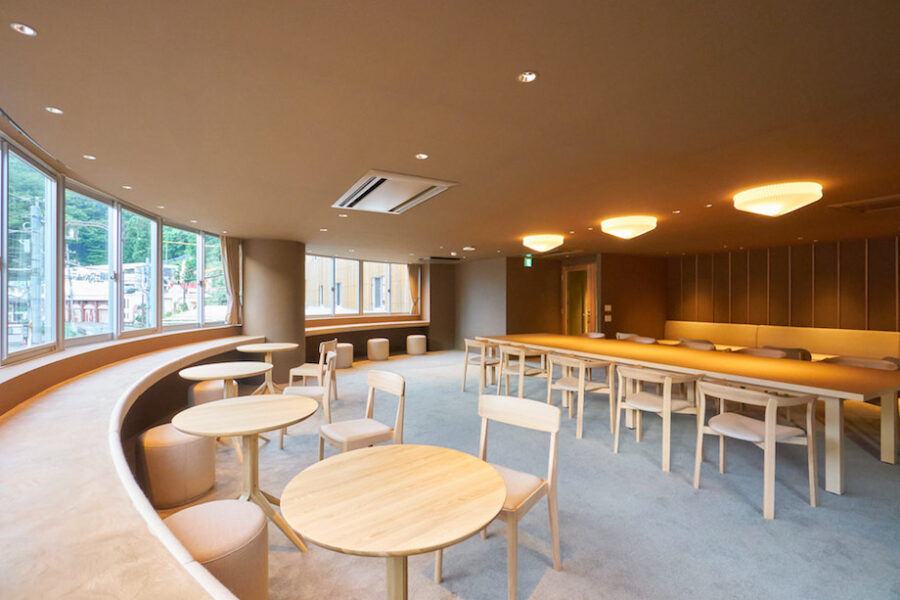
CULTURE


© Bharath Ramamrutham

© Bharath Ramamrutham
〈IF.BE〉はインド最大の都市ムンバイの遺産地区に建つ140年の歴史をもつ製氷工場を展示スペース、ギャラリーショップ、カフェ、レストランを有するクリエイティブ・ハブへと改修したプロジェクトです。
工場の瓦礫に埋もれていた大きなガジュマルの木から着想したプロジェクトであり、既存の屋根形状を延長・拡張した屋根や、工場に残っていた設備をアートインスタレーションとして活用するなど、「発見されたもの」と「作られたもの」を縫い合わせるように構築されています。
ムンバイを拠点に活動する設計事務所 マリク・アーキテクチャ(Malik Architecture)が設計した、歴史的な建築物を保存するだけでなく現代に適合させ活用する「アダプティブリユース」という考え方を取り入れた建築です。
(以下、Malik Architectureから提供されたプレスキットのテキストの抄訳)

© Bharath Ramamrutham

© Bharath Ramamrutham
140年の歴史をもつアンビコ・アイス・ファクトリーは、ムンバイの遺産地区の中心、バラード・エステートに建っている。
私たちはこのスペースを〈IF.BE〉(アイス・ファクトリー・バラード・エステート)と名付け、アート、展示、集いの場、イベント、パフォーマンス、フード、デザインを融合させた1つの集合体として再構築した。
基本的には出会いのための空間であり、大きなガジュマルの木を取り囲む、美しくも年季の入った建造物の中に構成されている。2022年にオープンした〈IF.BE〉は、複数の展示スペース、ギャラリーショップ、カフェ、レストランを有するクリエイティブ・ハブである。

© Bharath Ramamrutham

© Bharath Ramamrutham
時間の経過と場当たり的な増築により廃墟と化した空間に立つガジュマルの木
壁、基礎、屋根などを入念に調査した結果、時間の経過や気まぐれな増築、非対称な構造による負荷により、損傷や腐朽が進んでいたことが明らかとなった。図面アーカイブにより、建物を挟む2つの通りをつなぐように中庭が連続していることがわかったが、場当たり的に建てられた建造物や金属屋根で雑然としていた。
この中庭には、古いガジュマルの木が工場の煙突と並んで立っている。木造トラスの空間群は、相次ぐ分割や改築によって幾分か損なわれており、敷地内の樹木の根は瓦礫やコンクリートの下で窒息していた。
この樹木が、製氷工場を〈IF.BE〉へと転用するというプロジェクトのきっかけとなったのである。

© Bharath Ramamrutham

Existing photo ©︎ Malik Architecture
既存の空間から見出す建築言語
このプロジェクトにおいて、中庭を復元すること、既存の構造に安全性と明快さを取り戻すこと、ガジュマルの木の呼吸を可能にすること、そして既存の構造との対話を通じて空間を保護する方法を見つけることが重要であった。
そして、そのために新たな建築言語を探す必要はなく、きっかけは既存の建築の中にあった。

Existing photo – 製氷工場内観 ©︎ Malik Architecture

Existing photo – 変電所外観 ©︎ Malik Architecture

Existing photo – 変電所内観 ©︎ Malik Architecture
工場に数十年前に立てられた漆喰の壁を4カ月かけて慎重に削り取ることで以前のレンガ造りの面影を取り戻し、時間の経過により失われていた年季の入ったチーク材の木工細工が少しずつ発掘された。
メインの空間となる製氷工場や変電所、冷蔵倉庫、氷の加工エリアは、老朽化による崩れやゆがみ、雨漏りした壁、垂れ下がった屋根、トラス構造を安定させるため、集中的な検査と大幅な改修が必要となった。

© Bharath Ramamrutham

© Bharath Ramamrutham

© Bharath Ramamrutham
既存の屋根形状を拡張して構成する空間
北側開口である既存のトラス屋根を新たに設けたカテドラルスペースの上まで伸ばし、屋根を90度向きを変えて東側開口とつつ延長するという2段階の変形を施した。これは、既存の石造りの境界壁に向かって傾斜させることで、隣接する建物の採光と通風を確保するという意味ももっている。
また、変電所の天窓のある勾配屋根を中庭の上まで伸ばしており、カテドラルスペースの大きなガラス壁にその形状が反映されている。

Stketch – Existing roof shapes

Stketch – Concept
既存の空間から「発見したもの」と新たに「作られたもの」の縫い合わせ
氷の製造に使われていた巨大な冷却コイルをエントランスのガラス床に埋め込むことで、空間に博物館のような趣を与えている。
氷の板を移動させるために使用されたガントリーは、現在も製氷工場に保管されており、アートインスタレーションの一部としてだけでなく、部屋を仕切るためにも使用されている。
この新旧の縫合は、「発見されたもの」と「作られたもの」の間の希薄な関係を高めるためのものである。そして、「IF(想像)」と「BE(現実)」の間を探求するという〈IF.BE〉の本質を現している。

Existing photo – 工場から見つかった冷却コイル ©︎ Malik Architecture

© Bharath Ramamrutham
開発に見放された古い建物から発信するメッセージ
マイクロ・アーバニズムの実践でありアダプティブ・リユースである〈IF.BE〉は、遺産地区における都市再生の「種」である。
この地区の開発は現在、歴史的な価値の最も高いグレードIに入らない産業空間を取り壊すという姿勢をとっている。その中で〈IF.BE〉は、包括的で持続可能な開発の見本となり、現在、そして未来の参考となることを意図している。

© Bharath Ramamrutham

© Bharath Ramamrutham
マリク・アーキテクツのチームはこの工場を遺跡のように扱い、3年以上にわたって何百時間もの工数を費やし、製氷工場の「アンメイド」と「リメイク」の両方を繊細に行った。
ガジュマルの木を中心に、多様な光、寸法、容積、素材が異なる空間を縫い合わせることで、「真っ白なギャラリー」や「ブラックボックスなパフォーマンス会場」とは異なり、利用者とキュレーターは型にはまらない方法で空間と関わることができる。

このプロジェクトの重要な点は、設計事務所であるマリク・アーキテクチャが、公共空間や公共施設の急速な浸食、そして建築の歴史に対する不健全な態度に対する反応として、自ら想像し、動員し、設計し、建設し、資金を提供したことである。
ある意味、オープンで健全、民主的な言説のための物理的空間の欠如に対する抵抗行為であり、志を同じくする人々が同様の旅に出ることを願っている。


Site plan




以下、Malik Architectureのリリース(英文)です。
The 140-year-old Ambico Ice Factory is located in Ballard estate, the heart of Mumbai’s heritage precinct. We have re-imagined the space as IF.BE (Ice Factory Ballard Estate), an organism that merges art/exhibition/events/performance/gathering/food and design. Essentially it is a space for encounter, organised within beautiful but ageing structures surrounding a large Banyan tree.
Time, arbitrary additions, asymmetric structural and infrastructural loading had caused a level of damage and decay that was revealed through a patient and assiduous examination of walls, foundations, roofs, etc. The drawing archives revealed a continuous courtyard connecting Calicut and Cochin Street, which was now cluttered with ad-hoc structures and metal roofs.Within this courtyard, an old banyan tree sits alongside the chimney of the factory. The coherence of the load bearing, wooden- trussed, north- lit interior spaces have been somewhat vitiated by successive divisions and alterations.The roots of the tree, growing within the premises, had been choked under rubble and concrete. This tree provided the spark of inspiration that birthed the project – the shift from the Ambico Ice Factory to IF.BE.
The recovery of the courtyard, restoring safety and clarity to the existing structure, revealing the organisational and physical anatomy, allowing the Banyan tree to breathe and finding a way to shelter the new/additional spaces through a dialogue with the original structures was critical. There is no need to search for a new language, the triggers lie within the existing architecture.
For four months, the factory’s decades-old plaster walls were gently scraped before the first semblance of brickwork could emerge. The building’s vintage Burma teak woodwork, lost to time, was slowly uncovered. The main Ice Factory, sub-station, cold storage and the ice-cubing area required intensive examination and surgical intervention through retrofits to stabilise crumbling, warped and leaking walls, sagging roofs and trusses (some of which had detached from their bearings).
The existing North-light truss roofs are extended over the Cathedral but this undergoes two mutations to rotate 90-degrees to form the East-light roofs, while simultaneously dipping sharply towards the existing stone boundary wall to preserve light and ventilation for the neighbouring structure. The pitched lantern roof of the sub-station extends over the courtyard and impacts the large glass walls of the newly formed ‘Cathedral’ Space.
Industrial artefacts found on site were creatively repurposed to evoke the factory’s history – giant cooling coils used to manufacture ice have been embedded in the glass floor towards the entrance, giving the space a museum-like quality. The original gantry, used to move slabs of ice, continues to be housed in the Ice Factory and be mobilised as part of art installations as well as used to innovatively partition the room.
The suturing is imagined to heighten the fragile, almost tenuous relationship between the ‘Found’ and the ‘Made’. It manifests the true nature of IF.BE as an exploration of the liminal space between speculation (IF) and reality (BE). IF.BE is a “seed” for urban regeneration in a largely commercial heritage precinct. The current attitude towards development in this precinct favours demolition of industrial spaces that do not fall within the Grade-I heritage umbrella. IF.BE is meant to be an example of holistic and sustainable development, to serve as a reference for the present and future.
It becomes an exercise in micro-urbanism, adaptive reuse and a space for discourse in the public realm. Its message is material and notional. It serves as an example of sustainability through preservation. The suturing of spaces with different quantities of light / dimension / volume / material around the Banyan tree forces one to engage with the space in unconventional ways unlike the “all white” gallery spaces or “black box” performance venues. Users and curators are encouraged to formulate their own conversations with the space and its evolving program.
A significant aspect of this project is that it has been imagined, mobilised, designed, built and FUNDED (along with two equal partners) by Malik Architecture as a multi-pronged response to the rapid erosion of public space and institutions, as well as an unhealthy attitude towards our built history. In a way, it is an act of resistance towards the lack of physical space for open, healthy, democratic discourse and a hope that other like-minded individuals embark on a similar journey.
The team at Malik Architecture has sensitively both “unmade” and “remade” the Ice Factory, spending hundreds of manhours onsite, over three years. Treating the factory as an archaeological site, the team dug deep, unsure of what they’d find. Eventually, a palimpsest of small material fragments and measurements were pieced together to understand the Ice Factory’s spatial vocabulary.
「IF.BE」Malik Architecture 公式サイト
https://www.malikarchitecture.com/IF-BE-1.php









