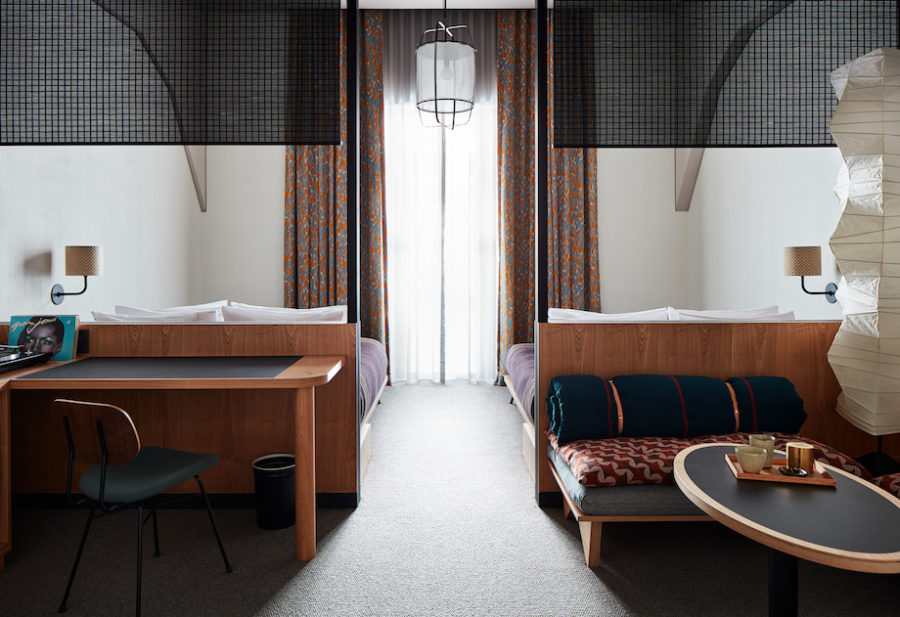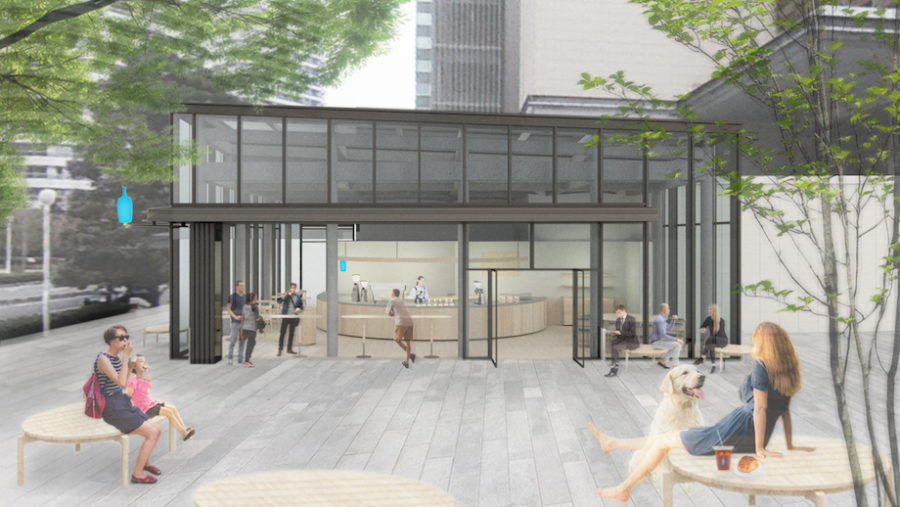
CULTURE

アクトバットでヴァナキュラーな2次曲面のタイル屋根
プレイ・アーキテクチャが設計した自然あふれるリゾートのダイニングスペース〈Dining Space at DevaDhare〉

©︎ Bharath Ramamrutham, GRAF media

©︎ Bharath Ramamrutham, GRAF media
自然あふれるインドのカルナータカ州サクレシュプールに位置する〈Dining Space at DevaDhare〉は、自然そのものや幾何学の力を活かした曲面屋根のダイニングスペースです。
インドのベンガルール(旧称バンガロール)を拠点とする建築事務所プレイ・アーキテクチャ(Play Architecture)が設計しました。

©︎ Bharath Ramamrutham, GRAF media
(以下、Play Architectureから提供されたテキストの抄訳)
〈Dining Space at DevaDhare〉は、ホームステイ(日本における民泊と似た施設)からリゾートとして生まれ変わった「DevaDhare」のダイニングスペースである。
絶え間なく降る雨により、深い渓谷の静かな湖は揺らめく小川へと姿を変えていく。この湖に面した〈Dining Space at DevaDhare〉では、魅惑的な動植物に囲まれ、自然の世界に入り込みながら静寂の中で食事やワインを楽しむことができる。

©︎ Bharath Ramamrutham, GRAF media

©︎ Bharath Ramamrutham, GRAF media
自然とシームレスにつながる空間
50名まで収容可能なこのダイニングスペースは、床面積の3分の2を浮遊する屋根に覆われたデッキであり、既存の地形や植物を残しながら景観にシームレスに溶け込むよう構成されている。

©︎ Bharath Ramamrutham, GRAF media

©︎ Bharath Ramamrutham, GRAF media

©︎ Bharath Ramamrutham, GRAF media
オープンデッキからは西側の湖が見渡すことができ、デッキの下には自然と触れ合う非日常的な空間が広がる。後方のデッキは北東側にある既存施設のサービスとつながっている。
床と屋根をそれぞれ独立した構造システムとすることで、床が屋根を保持する必要を無くし費用対効果を高めている。地元の花崗岩を使った厚さ32mmのデッキスラブの構造は、リサイクルスチール製の分散した細い柱とすることで、周囲の樹木と視覚的に調和する。

©︎ Bharath Ramamrutham, GRAF media
自然のもつ幾何学を活かしたヴォールト屋根
デッキを覆う厚さ150mmの2重曲面のヴォールト屋根には鉄筋を使用せず、厚さ15mmのリブ付き粘土タイルを5層重ねた構成とし、4隅のRC基礎から16.5mのスパンを飛ばしている。
これにより、厳しい地形条件でありながら浮遊感のある無柱空間を実現し、柔軟なレイアウトを可能にしている。また、このヴォールトの建設に使用されたスチールの型枠は、家具や手すりなどの部材として再利用されている。

©︎ Senthil Kumar Doss, Play Architecture

©︎ Bharath Ramamrutham, GRAF media
地元の人たちとともに建設した、この懸垂曲線をベースとした2重曲面の薄型タイルヴォールトは、軸方向への圧縮による「形状による耐久性」の原理を反映している。
自然そのものや、自然の持つ幾何学と力からインスピレーションを受けたこのダイニングスペースは、内部と外部をシームレスにつなぎ、やがて溶け合い、一体化していくのである。



©︎ Bharath Ramamrutham, GRAF media

©︎ Bharath Ramamrutham, GRAF media

©︎ Bharath Ramamrutham, GRAF media

©︎ Bharath Ramamrutham, GRAF media

©︎ Bharath Ramamrutham, GRAF media





以下、Play Architectureのリリース(英文)です。
Dining at DevaDhare: Agani, Saklespur, Karnataka.
A serene lake fed by incessant rain, transforms into a shimmering stream within a deep valley. A site abutting this lake, surrounded by mesmerising flora and fauna offers an immersive experience in the real world at Sakleshpur, Karnataka. A setting apt for a vaulting performance where one could dine and wine to tranquillity.
An organically evolved, home stay has transformed into a resort on a 10-acre property which called for a dining space above an existing stream. Capable of serving up to 50 guests, this dining space constitutes a square deck with a hovering roof covering two-third of the floor area, weaving and integrating seamlessly in to the landscape by retaining the existing landform and flora. The open deck overlooks the lake on the west and a rear deck connects the structure to the existing services on the north eastern sides. Beneath the deck is an unusual, informal space for exploration and engagement with nature.
Two independent structural systems were identified, relieving the base floor plate from the roof thereby making each system efficient and cost effective. A forest of thin columns in recycled steel visually merging with the existing trees supports a deck slab in 32 mm thick locally available granite. A 150 mm thick doubly curved timbrel vault roof (no reinforcing steel) in 5 layers of 15 mm thick ribbed clay tiles, spanning 16.5 m springs independently from four corners over RCC pedestals negating a challenging terrain and creating a sense of floatation, enabling a column-free interior layout, allowing flexibility in furniture arrangements. The minimal form work in steel employed in the vault construction is repurposed in to furniture, railing and other components of the structure.
Built hands-on with the locals, this catenary based doubly curved thin tile vault in axial compression reflects on the principles of ‘resistance through form’. Inspired by nature, its geometry and forces, this dining space connects the inside to outside seamlessly which eventually merges and becomes one with it.
Typology: Consuming places
Location: Agani, Sakleshpur, Karnataka, India
Year: 2021
Status: Realised
Area: 240 sqm
Client: Sentinel AdventuresFact File:
Architectural and Interior Design: Play Architecture (Bangalore)
Design Team: Senthil Kumar Doss, Periyasamy P S, Shivani Saran S K, Harish Thirugnanam, RalbinVeniel, Nila Bharathi
Timbrel Vault Research Platform: Play Architecture (Bangalore), CARE School of Architecture (Trichy), Utsav Mathur
Structural: Masonary shell: Play Architecture (Bangalore), Foundation: ISA studios (Bangalore)
Client: Sentinel Adventures
Partners: Satish Babu, Rupendra Rao, Harish Babu, Ramesh, Krupa Satish Babu, Rathana Rupendra Rao
Construction Company: ASB & Co
Project Coordinators: VijuAntony, Pathrik AK, Shambu Murthy, Krupa Satish Babu
Lighting Designer: Lighting Spaces, Anusha Muthusubramanian
Lighting Company: GOJIS Lifestyle Pvt Lt
Landscape Designer: Nivedita Manjunath, Satish Babu
Photography: Bharath Ramamrutham (GRAF media), Senthil Kumar Doss (Play Architecture), Gowthraj, DesignCapture, Pathrik AK
「dining space at devadhare」Play Architecture 公式サイト
http://www.playarchitecture.in/#/project/39



![[大阪・関西万博]シグネチャーパビリオン紹介_石黒 浩氏](https://magazine-asset.tecture.jp/wpcms/wp-content/uploads/2025/04/08214106/rIMG_1280-1-900x675.jpg)





